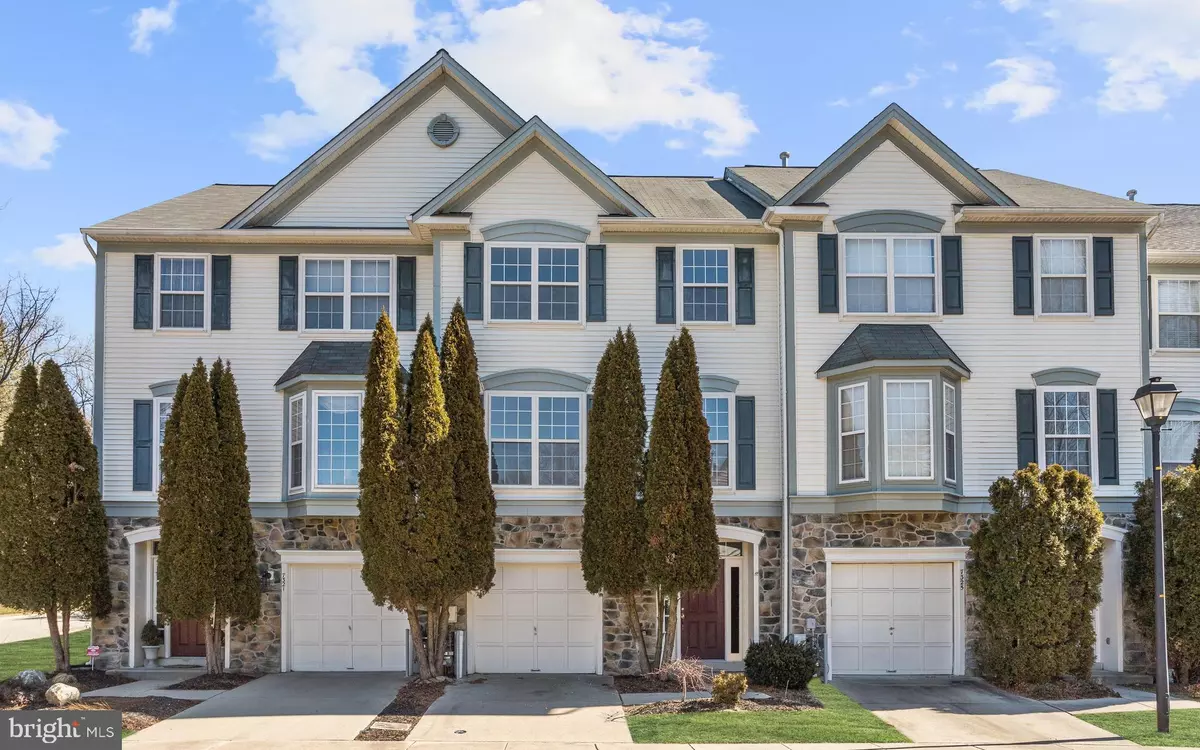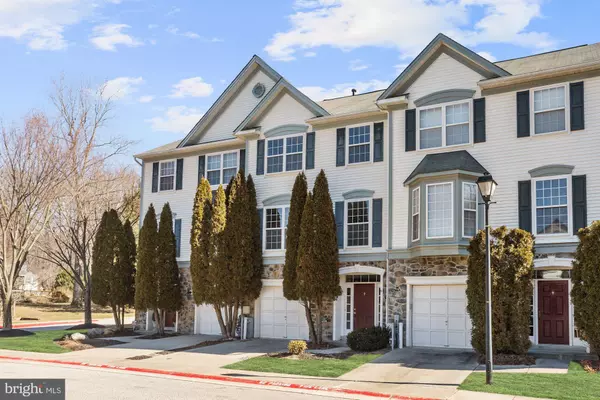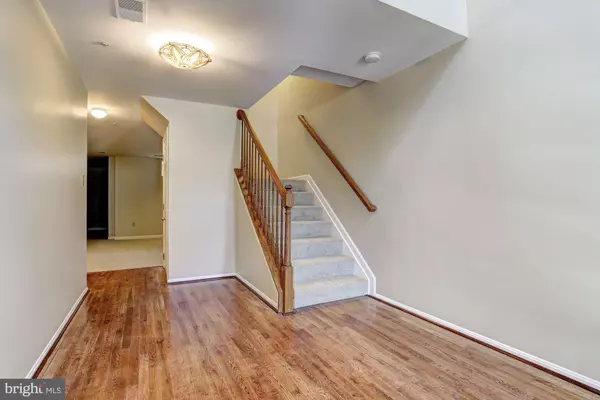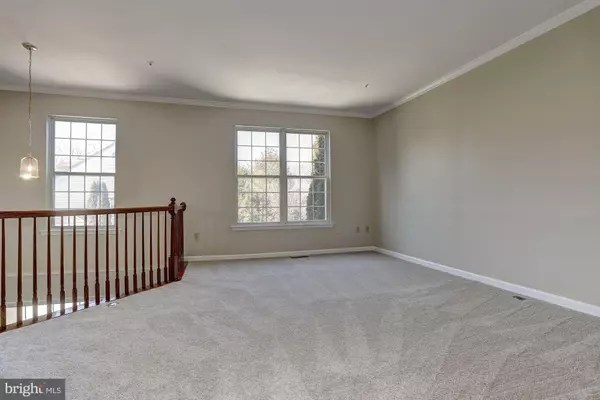$420,000
$435,000
3.4%For more information regarding the value of a property, please contact us for a free consultation.
3 Beds
3 Baths
2,688 SqFt
SOLD DATE : 05/17/2019
Key Details
Sold Price $420,000
Property Type Condo
Sub Type Condo/Co-op
Listing Status Sold
Purchase Type For Sale
Square Footage 2,688 sqft
Price per Sqft $156
Subdivision Clarks Crossing
MLS Listing ID MDHW249756
Sold Date 05/17/19
Style Colonial
Bedrooms 3
Full Baths 2
Half Baths 1
Condo Fees $190/mo
HOA Y/N N
Abv Grd Liv Area 1,740
Originating Board BRIGHT
Year Built 1997
Annual Tax Amount $5,497
Tax Year 2019
Property Description
Beautiful light filled townhome nestled in the desirable Clarks Crossing community boasting freshly painted interior, decorative lighting, newly installed plush carpeting, crown molding, chair railing, and a phenomenal open floor plan. Newly renovated kitchen with granite counters, new custom soft close cabinetry, new stove, sleek appliances, center-island, breakfast bar, and an adjacent dining area. Enjoy movie night in the family room adorned with a gas burning fireplace, cathedral ceiling and patio access. Ascend upstairs to the gracious master suite highlighting a vaulted ceiling, and a large walk-in closet.Relax your cares away in the luxurious master bath featuring dual vanities; glass enclosed shower, and a divine oversized jetted tub. Two sizable bedrooms and a full bath complete the upper level sleeping quarters. The main level features the perfect recreation room, den rough in, laundry room and garage access. Property updates 2019: Freshly painted interiors, kitchen cabinetry, granite counters, decorative lighting, stove, carpeting, washer and dryer. Perfect opportunity to own a piece of perfection!
Location
State MD
County Howard
Zoning RSC
Rooms
Other Rooms Living Room, Dining Room, Primary Bedroom, Bedroom 2, Bedroom 3, Kitchen, Game Room, Family Room, Den, Laundry
Basement Fully Finished
Interior
Interior Features Attic, Breakfast Area, Carpet, Chair Railings, Combination Kitchen/Dining, Crown Moldings, Dining Area, Family Room Off Kitchen, Floor Plan - Open, Kitchen - Eat-In, Kitchen - Island, Kitchen - Table Space, Primary Bath(s), Recessed Lighting, Upgraded Countertops, Walk-in Closet(s), Wood Floors
Hot Water Natural Gas
Heating Forced Air, Programmable Thermostat
Cooling Central A/C, Programmable Thermostat
Flooring Hardwood, Carpet, Concrete
Fireplaces Number 1
Fireplaces Type Mantel(s), Gas/Propane
Equipment Dishwasher, Disposal, Dryer - Front Loading, Energy Efficient Appliances, Exhaust Fan, Icemaker, Microwave, Oven - Self Cleaning, Oven - Single, Oven/Range - Electric, Refrigerator, Stove, Washer - Front Loading, Water Dispenser, Water Heater
Fireplace Y
Window Features Atrium,Double Pane,Insulated,Screens
Appliance Dishwasher, Disposal, Dryer - Front Loading, Energy Efficient Appliances, Exhaust Fan, Icemaker, Microwave, Oven - Self Cleaning, Oven - Single, Oven/Range - Electric, Refrigerator, Stove, Washer - Front Loading, Water Dispenser, Water Heater
Heat Source Natural Gas
Laundry Has Laundry, Main Floor
Exterior
Exterior Feature Patio(s)
Parking Features Garage - Front Entry
Garage Spaces 1.0
Amenities Available Common Grounds
Water Access N
View Garden/Lawn
Roof Type Asphalt
Accessibility Other
Porch Patio(s)
Attached Garage 1
Total Parking Spaces 1
Garage Y
Building
Story 3+
Sewer Public Sewer
Water Public
Architectural Style Colonial
Level or Stories 3+
Additional Building Above Grade, Below Grade
Structure Type 9'+ Ceilings,Dry Wall,High,Cathedral Ceilings
New Construction N
Schools
Elementary Schools Hammond
Middle Schools Hammond
High Schools Hammond
School District Howard County Public School System
Others
HOA Fee Include Common Area Maintenance,Reserve Funds,Snow Removal
Senior Community No
Tax ID 1406556477
Ownership Condominium
Security Features Main Entrance Lock,Smoke Detector
Horse Property N
Special Listing Condition Standard
Read Less Info
Want to know what your home might be worth? Contact us for a FREE valuation!

Our team is ready to help you sell your home for the highest possible price ASAP

Bought with Harriet W Shapiro • Keller Williams Integrity






