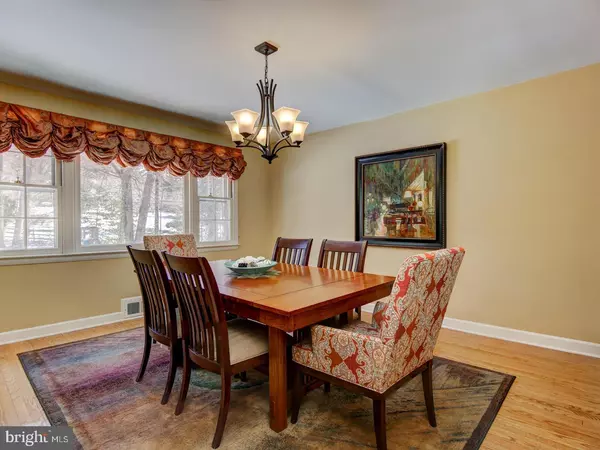$805,000
$839,900
4.2%For more information regarding the value of a property, please contact us for a free consultation.
5 Beds
4 Baths
3,551 SqFt
SOLD DATE : 05/16/2019
Key Details
Sold Price $805,000
Property Type Single Family Home
Sub Type Detached
Listing Status Sold
Purchase Type For Sale
Square Footage 3,551 sqft
Price per Sqft $226
Subdivision None Available
MLS Listing ID PAMC551674
Sold Date 05/16/19
Style Split Level
Bedrooms 5
Full Baths 3
Half Baths 1
HOA Y/N N
Abv Grd Liv Area 3,551
Originating Board BRIGHT
Year Built 1960
Annual Tax Amount $16,412
Tax Year 2019
Lot Size 0.895 Acres
Acres 0.9
Property Description
Open house Sunday 3/17/19 2-4pm. Spacious and bright Mahoney built stone center hall split with a flexible floor plan on a quiet streetsuperbly located in coveted Northside Bryn Mawr awaits new owners to join in with the neighborhood 1st Fridays Social Gatherings! 5 bedrooms 3 & 1/2 baths, includes a 2nd master suite with a brand new bathroom and walk-in closet. Main floor offers large living room w/ fireplace, large formal dining room, and updated kitchen, mud room with large walk-in pantry. Lower level was recently redesigned and features a large stone fireplace, family room, playroom with expansive built-in shelving, new powder room and French doors exit to a cover patio overlooking a lovely a one acre yard. There is also additional potential with a large attic. Other features and upgrades include dual zone HVAC, refinished hardwoods throughout, recessed lighting, all outlets and fixtures upgraded, beautiful plantation shutters and all new landscaping.1 year home warranty included! This truly special home is surrounded by excellent restaurants, shopping, private schools, colleges beautiful parks, easy commutes to CC by car or train (Bryn Mawr hosts the express to CC), Phila Int l, major highways 76,422, & 202.
Location
State PA
County Montgomery
Area Lower Merion Twp (10640)
Zoning R1
Rooms
Other Rooms Living Room, Dining Room, Bedroom 3, Bedroom 4, Bedroom 5, Kitchen, Family Room, Foyer, Bedroom 1, Laundry, Mud Room, Bathroom 2, Bonus Room, Half Bath
Basement Full, Other
Interior
Interior Features Ceiling Fan(s), Kitchen - Eat-In, Primary Bath(s), Pantry, Recessed Lighting, Store/Office, Walk-in Closet(s), Window Treatments, Wood Floors
Hot Water Natural Gas
Heating Forced Air
Cooling Central A/C
Flooring Hardwood, Ceramic Tile
Fireplaces Number 2
Fireplaces Type Stone
Fireplace Y
Heat Source Natural Gas
Laundry Lower Floor
Exterior
Garage Garage - Side Entry, Garage Door Opener, Inside Access
Garage Spaces 5.0
Utilities Available Natural Gas Available, Sewer Available, Water Available, Cable TV
Waterfront N
Water Access N
Roof Type Shingle
Accessibility None
Parking Type Attached Garage
Attached Garage 2
Total Parking Spaces 5
Garage Y
Building
Story 3+
Sewer Public Sewer
Water Public
Architectural Style Split Level
Level or Stories 3+
Additional Building Above Grade
New Construction N
Schools
High Schools Harriton
School District Lower Merion
Others
Senior Community No
Tax ID 40-00-20524-001
Ownership Fee Simple
SqFt Source Assessor
Acceptable Financing Conventional
Listing Terms Conventional
Financing Conventional
Special Listing Condition Standard
Read Less Info
Want to know what your home might be worth? Contact us for a FREE valuation!

Our team is ready to help you sell your home for the highest possible price ASAP

Bought with Maribeth McConnell • BHHS Fox & Roach-Malvern







