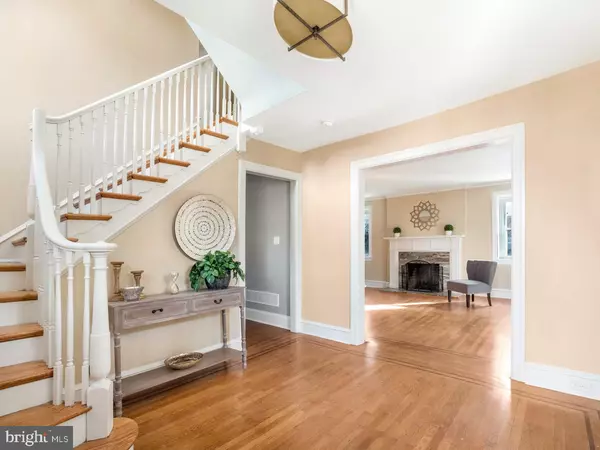$950,000
$950,000
For more information regarding the value of a property, please contact us for a free consultation.
5 Beds
6 Baths
4,534 SqFt
SOLD DATE : 05/15/2019
Key Details
Sold Price $950,000
Property Type Single Family Home
Sub Type Detached
Listing Status Sold
Purchase Type For Sale
Square Footage 4,534 sqft
Price per Sqft $209
Subdivision Ardmore
MLS Listing ID PAMC603466
Sold Date 05/15/19
Style Colonial
Bedrooms 5
Full Baths 5
Half Baths 1
HOA Y/N N
Abv Grd Liv Area 4,534
Originating Board BRIGHT
Year Built 1930
Annual Tax Amount $9,381
Tax Year 2018
Lot Size 0.289 Acres
Acres 0.29
Lot Dimensions 61.00 x 0.00
Property Description
Desirable Ardmore location! Walk to downtown for the express train to Philly and NY, visit new and established restaurants, Suburban Square shopping, LifeTime Fitness and multiple yoga studios. Complete builder renovation. 5/6 bedrooms and 5.5 baths. Open kitchen, family room, dining room layout. Expanded master suite with marble bath, walk-in closet, and sitting area. New windows, HVAC, electric, and plumbing. Don't miss this fantastic mix of old world charm and modern amenities!
Location
State PA
County Montgomery
Area Lower Merion Twp (10640)
Zoning R4
Rooms
Other Rooms Dining Room, Bedroom 2, Bedroom 3, Bedroom 4, Bedroom 5, Kitchen, Family Room, Bedroom 1, Mud Room, Half Bath
Basement Full
Interior
Hot Water Natural Gas
Heating Forced Air
Cooling Central A/C
Flooring Ceramic Tile, Hardwood, Carpet
Fireplaces Number 1
Equipment Built-In Microwave, Cooktop, Energy Efficient Appliances, Stainless Steel Appliances, Refrigerator, Dishwasher
Window Features Energy Efficient
Appliance Built-In Microwave, Cooktop, Energy Efficient Appliances, Stainless Steel Appliances, Refrigerator, Dishwasher
Heat Source Natural Gas
Exterior
Garage Additional Storage Area
Garage Spaces 2.0
Utilities Available Above Ground
Waterfront N
Water Access N
Roof Type Asphalt
Accessibility None
Parking Type Detached Garage
Total Parking Spaces 2
Garage Y
Building
Story 3+
Sewer Public Sewer
Water Public
Architectural Style Colonial
Level or Stories 3+
Additional Building Above Grade, Below Grade
New Construction N
Schools
Elementary Schools Penn Valley
Middle Schools Welsh Valley
High Schools Lower Merion
School District Lower Merion
Others
Senior Community No
Tax ID 40-00-32512-001
Ownership Fee Simple
SqFt Source Assessor
Acceptable Financing Conventional
Listing Terms Conventional
Financing Conventional
Special Listing Condition Standard
Read Less Info
Want to know what your home might be worth? Contact us for a FREE valuation!

Our team is ready to help you sell your home for the highest possible price ASAP

Bought with Mary E Hurtado • RE/MAX Executive Realty







