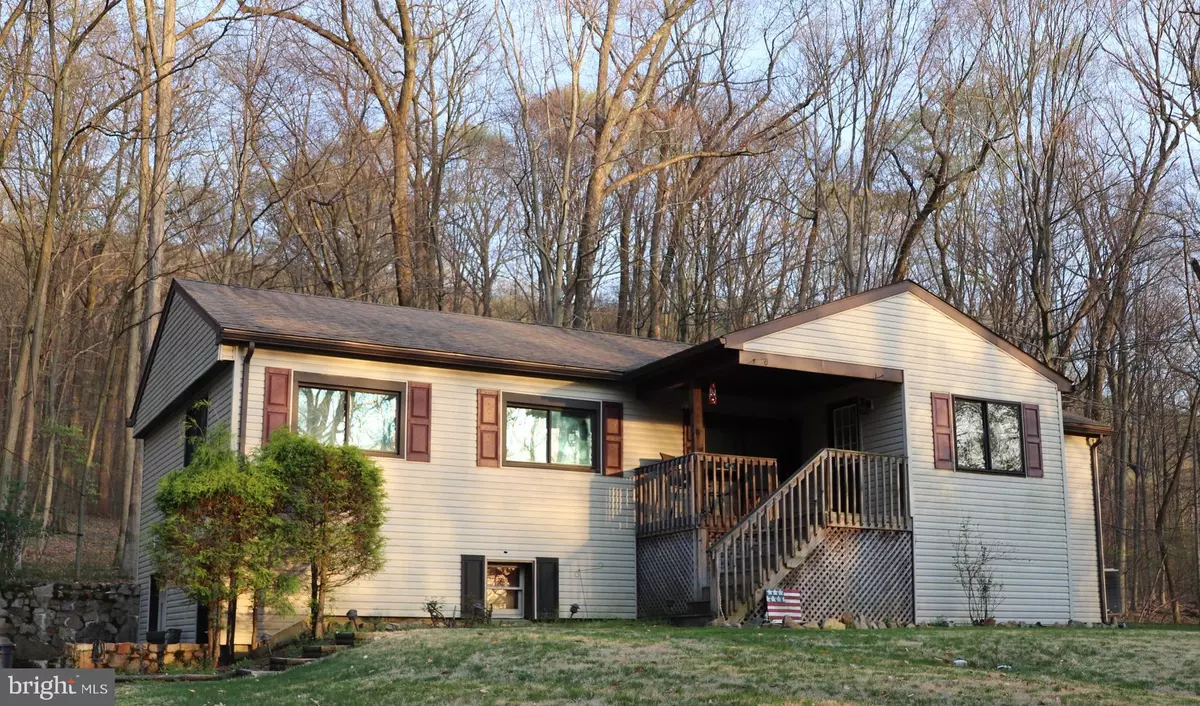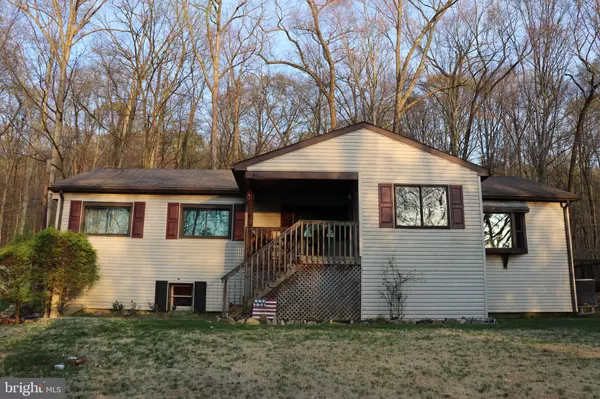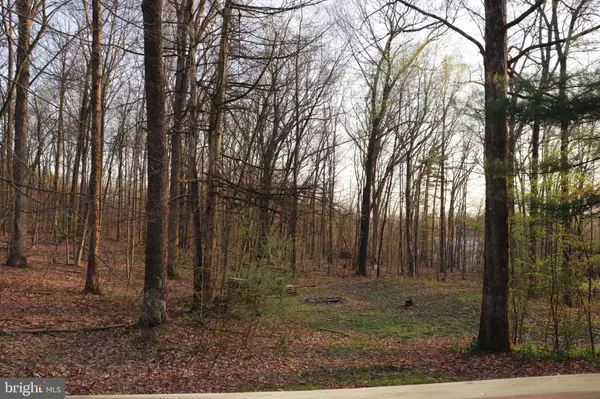$218,000
$209,000
4.3%For more information regarding the value of a property, please contact us for a free consultation.
3 Beds
2 Baths
1,400 SqFt
SOLD DATE : 05/14/2019
Key Details
Sold Price $218,000
Property Type Single Family Home
Sub Type Detached
Listing Status Sold
Purchase Type For Sale
Square Footage 1,400 sqft
Price per Sqft $155
Subdivision None Available
MLS Listing ID PABK339746
Sold Date 05/14/19
Style Ranch/Rambler
Bedrooms 3
Full Baths 2
HOA Y/N N
Abv Grd Liv Area 1,400
Originating Board BRIGHT
Year Built 1974
Annual Tax Amount $3,107
Tax Year 2018
Lot Size 3.530 Acres
Acres 3.53
Lot Dimensions 0.00 x 0.00
Property Description
A true country paradise! No matter what window you look out of from this home, you see nothing but wooded splendor. Tucked away on 3.5 acres, this home has been completely updated. Walking up to the front door, you have a nice front porch to enjoy your morning cup of coffee. The foyer with hardwood floors is a great area to set your items to grab and go for your daily events. You will love this living room which yields a tremendous amount of natural light and well as natural beauty with its many windows. Kitchen has been updated with electric cook, microwave, recess lighting and plenty of cabinets. Dining room as hardwood floors and French doors to huge wrap around deck. Main bedroom has plenty of size and it complimented by the walk in closet and updated master bath with double vanity, tile flooring and nice size shower. There are two additional bedrooms as well as a full hall bath and office that complete this level. The finished lower level has the true country-rustic charm with it full brick wall with wood stove insert, accent wood plank wall and ceiling as well as a brick bar. There is also a door off of this family room to a stone patio, ideal for entertaining! The best is yet to come the wrap-around deck is large in size and is a fabulous way to enjoy your nestled-wooded surroundings. If you love nature, this is your home!
Location
State PA
County Berks
Area Earl Twp (10242)
Zoning RESIDENTIAL 101
Rooms
Other Rooms Living Room, Dining Room, Primary Bedroom, Family Room, Foyer, Laundry, Office, Storage Room, Bathroom 1, Bathroom 2
Basement Full
Main Level Bedrooms 3
Interior
Heating Forced Air, Heat Pump - Electric BackUp
Cooling Central A/C
Fireplaces Number 1
Fireplaces Type Insert
Fireplace Y
Heat Source Electric
Laundry Main Floor
Exterior
Waterfront N
Water Access N
Accessibility None
Parking Type Driveway
Garage N
Building
Story 1
Sewer On Site Septic
Water Well
Architectural Style Ranch/Rambler
Level or Stories 1
Additional Building Above Grade, Below Grade
New Construction N
Schools
School District Boyertown Area
Others
Senior Community No
Tax ID 42-0000-00-00-0007
Ownership Fee Simple
SqFt Source Assessor
Acceptable Financing Cash, Conventional, FHA, VA, USDA
Listing Terms Cash, Conventional, FHA, VA, USDA
Financing Cash,Conventional,FHA,VA,USDA
Special Listing Condition Standard
Read Less Info
Want to know what your home might be worth? Contact us for a FREE valuation!

Our team is ready to help you sell your home for the highest possible price ASAP

Bought with John W Monaghan • John Monaghan Group Lehigh Valley







