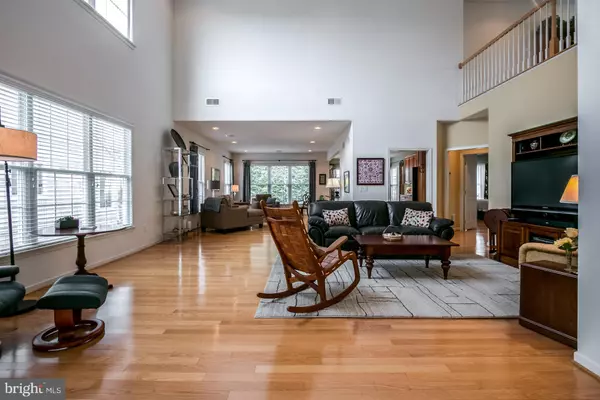$399,000
$399,000
For more information regarding the value of a property, please contact us for a free consultation.
3 Beds
3 Baths
SOLD DATE : 05/16/2019
Key Details
Sold Price $399,000
Property Type Condo
Sub Type Condo/Co-op
Listing Status Sold
Purchase Type For Sale
Subdivision Harrogate
MLS Listing ID PACT417812
Sold Date 05/16/19
Style Cape Cod,Contemporary
Bedrooms 3
Full Baths 3
Condo Fees $195/mo
HOA Y/N N
Originating Board BRIGHT
Year Built 2006
Annual Tax Amount $7,649
Tax Year 2018
Property Description
This stunning home will impress from the minute you arrive! A grand two story living room greets you as you enter the home and the beautiful golden hardwood floors run throughout most of the first floor. The floor plan is spacious and open with access to the family room and kitchen that will delight a food connoisseur. The kitchen boasts gorgeous natural cherry cabinets, granite counter tops, tile back splash, gas cook-top, double oven (one convection) and pantry. The extended morning room is the perfect place to just sit and enjoy a cup of coffee while you plan your day. Like to entertain? The large family room could also be used as a formal dining space for those special occasions. Tucked away off the main living area is the owner's suite with private bath and dual closets. Also on the first floor is another bedroom, a full bath and a den with beautiful built-in book shelves. Have a hobby or just enjoy quiet time reading? The loft is a perfect place to do just that. There is also a third bedroom and full bath on this level. Storage is no problem with the "sky basement" located by going up a sturdy, full set of stairs in the garage. The home faces south and is filled with glorious sunshine. To protect the home's decor, the builder installed window coating on three sides of the home. A new heater and air conditioning unit were installed in 2014. The community takes care of the landscaping, snow removal, trash removal and offers a wonderful clubhouse for meeting and greeting neighbors and friends. If you are ready to live in the lap of luxury, this is the home for you!
Location
State PA
County Chester
Area New Garden Twp (10360)
Zoning R2
Rooms
Other Rooms Living Room, Primary Bedroom, Bedroom 2, Bedroom 3, Kitchen, Family Room, Breakfast Room, Study, Loft
Main Level Bedrooms 2
Interior
Interior Features Entry Level Bedroom, Floor Plan - Open
Hot Water Natural Gas
Heating Forced Air
Cooling Central A/C
Flooring Carpet, Hardwood
Equipment Dryer, Refrigerator, Washer
Appliance Dryer, Refrigerator, Washer
Heat Source Natural Gas
Exterior
Exterior Feature Patio(s)
Garage Garage - Front Entry
Garage Spaces 2.0
Amenities Available Club House, Exercise Room
Waterfront N
Water Access N
Roof Type Pitched,Shingle
Accessibility Accessible Switches/Outlets, Grab Bars Mod
Porch Patio(s)
Parking Type Attached Garage
Attached Garage 2
Total Parking Spaces 2
Garage Y
Building
Lot Description Landscaping
Story 2
Sewer Public Sewer
Water Public
Architectural Style Cape Cod, Contemporary
Level or Stories 2
Additional Building Above Grade, Below Grade
Structure Type Cathedral Ceilings
New Construction N
Schools
School District Kennett Consolidated
Others
HOA Fee Include Common Area Maintenance,Lawn Maintenance,Management,Snow Removal
Senior Community Yes
Age Restriction 55
Tax ID 60-06-0769
Ownership Fee Simple
SqFt Source Estimated
Acceptable Financing Cash, Conventional, Exchange, FHA, VA
Listing Terms Cash, Conventional, Exchange, FHA, VA
Financing Cash,Conventional,Exchange,FHA,VA
Special Listing Condition Standard
Read Less Info
Want to know what your home might be worth? Contact us for a FREE valuation!

Our team is ready to help you sell your home for the highest possible price ASAP

Bought with MaryBeth Tribbitt • Patterson-Schwartz-Hockessin







