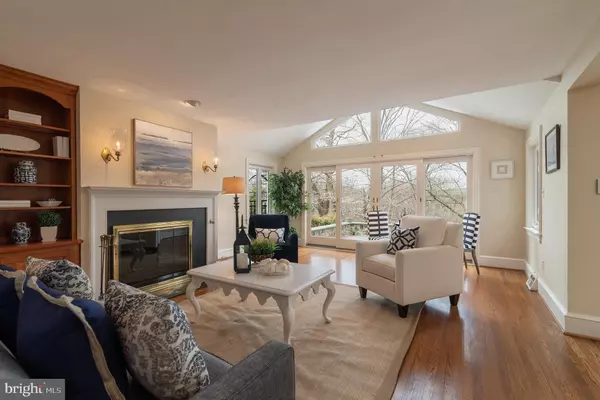$715,000
$715,000
For more information regarding the value of a property, please contact us for a free consultation.
3 Beds
4 Baths
3,500 SqFt
SOLD DATE : 05/14/2019
Key Details
Sold Price $715,000
Property Type Single Family Home
Sub Type Detached
Listing Status Sold
Purchase Type For Sale
Square Footage 3,500 sqft
Price per Sqft $204
Subdivision None Available
MLS Listing ID PADE475918
Sold Date 05/14/19
Style Ranch/Rambler
Bedrooms 3
Full Baths 4
HOA Y/N N
Abv Grd Liv Area 3,000
Originating Board BRIGHT
Year Built 1957
Annual Tax Amount $7,415
Tax Year 2018
Lot Size 1.772 Acres
Acres 1.77
Lot Dimensions 0.00 x 0.00
Property Description
Want to downsize but still have room to entertain? This is the perfect home for you .. A Light filled retreat with huge windows and skylights, located at the end of a secluded driveway in one of Newtown Squares most popular locations, with elevated views and a private backyard oasis! Expanded & fully renovated in 2002, this move-in ready home boasts 3,000 sq ft of luxurious living space on the main level with 3 bedrooms, 4 full bathrooms, a two-car side entry garage, and a beautiful secluded in ground pool and patio. Enter through the gracious hallway, with hardwood floors which opens out into a fabulous formal dining area, with vaulted ceiling, skylights and gas fireplace. French doors provide views and access to a flagstone patio. The gourmet kitchen, with maple cabinetry, granite counters and stainless steel appliances comprises of two Bosch dishwashers, Dacor double ovens, a 30 GE induction cooktop, refrigerator, microwave and trash compactor. This room sits at the center of the home and is open to the living room with a second fireplace, hardwood floors and patio doors. A separate TV/Sunroom with stone floor, wet bar, beverage refrigerator, wine rack and custom cabinetry completes the entertainment area. Close to the entrance and far enough away from all the activity of the living areas, is an office/ bedroom with tray ceiling recessed lights, built in cabinetry and French door to elegant paved patio. A full bathroom is located opposite for added convenience. The master bedroom suite consists of a light filled bedroom, walk in closet and en suite bathroom, with double wide shower, his and hers vanities with marble counters, attractive storage closets and WC. The partially finished lower level comprises a spacious bedroom/living area with full bathroom, closet, tile floor, and a sliding glass door to the exterior. The swimming pool is located at this level, so perfect for indoor/outdoor entertaining. Two heating/cooling zones, installed in 2012 and 2014 respectively and serviced annually. A two car attached garage conveniently opens to a spacious utility area , with large walk in pantry, additional office and craft areas, laundry room and tons of cabinetry for storage.This room is conveniently adjacent to the Kitchen. There is significant possibility to expand or finish the attic space which currently is partially floored and great for storage, or add an entire second floor! (Plans available) Don t worry about the ground maintenance, most of the lot is natural foliage and requires very little. This highly individual property is the perfect alternative to a townhouse or condo, without HOA fees and low taxes! The location is minutes from downtown Wayne and all major commuter routes. Close to Aronimink GC and Episcopal Academy. Don't miss this opportunity, it s the one you've been waiting for!
Location
State PA
County Delaware
Area Newtown Twp (10430)
Zoning RESIDENTIAL
Rooms
Other Rooms Attic
Basement Partial
Main Level Bedrooms 3
Interior
Hot Water Electric
Heating Heat Pump - Oil BackUp, Heat Pump - Electric BackUp
Cooling Central A/C
Flooring Carpet, Ceramic Tile, Hardwood, Stone
Fireplaces Number 2
Fireplaces Type Gas/Propane, Wood
Fireplace Y
Heat Source Oil, Electric, Propane - Leased
Laundry Main Floor
Exterior
Exterior Feature Patio(s)
Garage Garage - Side Entry, Inside Access
Garage Spaces 6.0
Pool In Ground, Fenced
Waterfront N
Water Access N
Roof Type Shingle
Accessibility None
Porch Patio(s)
Parking Type Attached Garage
Attached Garage 2
Total Parking Spaces 6
Garage Y
Building
Story 1.5
Sewer On Site Septic
Water Public
Architectural Style Ranch/Rambler
Level or Stories 1.5
Additional Building Above Grade, Below Grade
New Construction N
Schools
Elementary Schools Culbertson
Middle Schools Paxon Hollow
High Schools Marple Newtown
School District Marple Newtown
Others
Senior Community No
Tax ID 30-00-02450-00
Ownership Fee Simple
SqFt Source Estimated
Acceptable Financing Cash, Conventional
Listing Terms Cash, Conventional
Financing Cash,Conventional
Special Listing Condition Standard
Read Less Info
Want to know what your home might be worth? Contact us for a FREE valuation!

Our team is ready to help you sell your home for the highest possible price ASAP

Bought with Christopher D DeCaro • BHHS Fox & Roach-Center City Walnut







