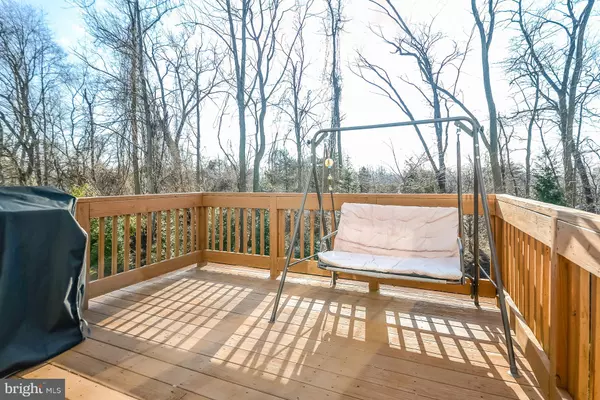$405,000
$415,000
2.4%For more information regarding the value of a property, please contact us for a free consultation.
3 Beds
3 Baths
2,287 SqFt
SOLD DATE : 05/15/2019
Key Details
Sold Price $405,000
Property Type Townhouse
Sub Type End of Row/Townhouse
Listing Status Sold
Purchase Type For Sale
Square Footage 2,287 sqft
Price per Sqft $177
Subdivision Big Oak Crossing
MLS Listing ID PABU306896
Sold Date 05/15/19
Style Other
Bedrooms 3
Full Baths 2
Half Baths 1
HOA Fees $180/mo
HOA Y/N Y
Abv Grd Liv Area 2,287
Originating Board BRIGHT
Year Built 2015
Annual Tax Amount $8,089
Tax Year 2018
Property Description
Winner of numerous Synergy Awards including "Home of the Year" and "Community of the Year," Big Oak Crossing proudly presents this meticulously maintained END UNIT townhome. Please note: This is the highly sought after Middlebury Model; magnificently designed floor plan with home theater. Built in 2015, this 2,287 square foot home can be immediately enjoyed. Giving the chef an amazing workspace, the designer gourmet kitchen includes remarkably crafted furniture quality 42" cabinetry, upgraded gorgeous wood flooring, granite countertops with large island, stainless steel undermount sink, stainless steel appliances, quality full backsplash, a gas range with vented hood, and more. Throughout the home, your guests will notice astonishing features such as 6 panel Colonial interior doors, oak hand rails, ventilated shelving in all closets, separate laundry room with shelving, finished rec room including home theater, recessed lighting, stunning paint and finishes, and so much more! Enjoy breakfast with loved ones in the sun drenched main floor with bucolic views of the wooded backyard. Flowing to the lower level, the installed home theater includes a 5-speaker system including subwoofer, projector, massive retractable screen, and fully integrated wiring. The master bedroom boasts tray ceilings, recessed lighting, ceiling fan, oversized walk-in closet, and en suite. The elegant master bath includes double bowl vanity with drop in sinks and designer chrome lever anti-scalding posi-temp tub/shower faucets. Relish in low-maintenance lifestyle, modern convenience and an excellence in design with indoor and outdoor functionality including a large recently re-stained 12X10 deck, paved and sealed driveway, 2-car attached garage with inside access, and concrete backyard patio. This energy efficient home features programmable thermostats and energy saving gas water heater. Includes an insulated raised steel-panel entry door with hardware and weather stripping as well as insulated steel garage doors with glass windows. Big Oak Crossing is home to many acres of open space, Belgian block curbs, tree lined streets, walking paths, rain gardens, underground utilities, and more. Located near the Pennsylvania/New Jersey border, you will find nearby access to commuter lines and transportation options sure as train stations, Rt 1, I-95, and international airports. Plan to explore a large variety of shopping and recreation, historical sites, the Oxford Valley Mall, and Sesame Place. Priced to sell. Book your appointment today!
Location
State PA
County Bucks
Area Middletown Twp (10122)
Zoning M1
Rooms
Other Rooms Living Room, Dining Room, Primary Bedroom, Bedroom 2, Bedroom 3, Kitchen, Family Room, Breakfast Room, Laundry, Bathroom 2, Bathroom 3, Primary Bathroom
Basement Fully Finished
Interior
Interior Features Air Filter System, Attic, Breakfast Area, Built-Ins, Carpet, Ceiling Fan(s), Dining Area, Double/Dual Staircase, Efficiency, Floor Plan - Open, Kitchen - Eat-In, Kitchen - Efficiency, Kitchen - Island, Primary Bath(s), Recessed Lighting, Sprinkler System, Upgraded Countertops, Wainscotting, Walk-in Closet(s), Window Treatments, Wood Floors
Hot Water Natural Gas
Heating Forced Air
Cooling Central A/C
Flooring Wood, Carpet, Tile/Brick
Equipment Built-In Microwave, Built-In Range, Cooktop, Dishwasher, Disposal, Dryer, Energy Efficient Appliances, Exhaust Fan, Oven - Self Cleaning, Oven - Double, Oven - Wall, Oven/Range - Gas, Range Hood, Refrigerator, Six Burner Stove, Stainless Steel Appliances, Washer, Water Heater
Fireplace N
Window Features Energy Efficient,Insulated,Double Pane,Screens
Appliance Built-In Microwave, Built-In Range, Cooktop, Dishwasher, Disposal, Dryer, Energy Efficient Appliances, Exhaust Fan, Oven - Self Cleaning, Oven - Double, Oven - Wall, Oven/Range - Gas, Range Hood, Refrigerator, Six Burner Stove, Stainless Steel Appliances, Washer, Water Heater
Heat Source Natural Gas
Laundry Has Laundry, Upper Floor
Exterior
Exterior Feature Deck(s), Patio(s)
Parking Features Built In, Garage - Front Entry, Garage Door Opener, Inside Access, Oversized
Garage Spaces 6.0
Utilities Available Cable TV, Phone, Under Ground
Water Access N
View Garden/Lawn, Street, Trees/Woods
Roof Type Shingle,Pitched
Accessibility None
Porch Deck(s), Patio(s)
Attached Garage 2
Total Parking Spaces 6
Garage Y
Building
Lot Description Backs to Trees, Corner, Front Yard, Landscaping, Level, Partly Wooded, Rear Yard, SideYard(s), Trees/Wooded
Story 3+
Foundation Concrete Perimeter, Slab
Sewer Public Sewer
Water Public
Architectural Style Other
Level or Stories 3+
Additional Building Above Grade, Below Grade
Structure Type Tray Ceilings,9'+ Ceilings
New Construction N
Schools
Elementary Schools Pearl Buck
Middle Schools Maple Point
High Schools Neshaminy
School District Neshaminy
Others
HOA Fee Include Trash,Snow Removal,Common Area Maintenance,Lawn Maintenance
Senior Community No
Tax ID 22-057-028-090
Ownership Fee Simple
SqFt Source Assessor
Security Features Carbon Monoxide Detector(s),Security System,Smoke Detector,Fire Detection System
Special Listing Condition Standard
Read Less Info
Want to know what your home might be worth? Contact us for a FREE valuation!

Our team is ready to help you sell your home for the highest possible price ASAP

Bought with Stacy P Walterick • Homestarr Realty






