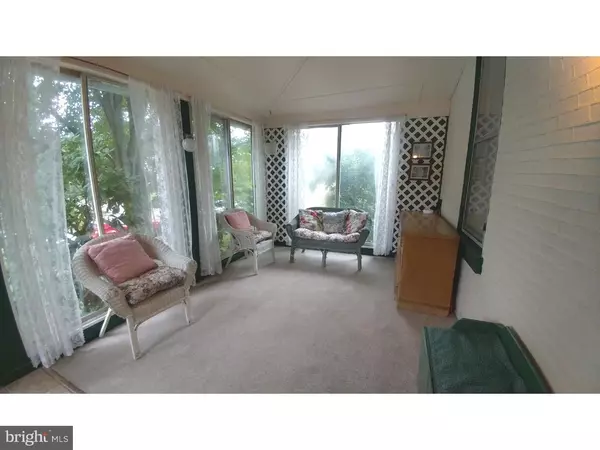$290,000
$299,000
3.0%For more information regarding the value of a property, please contact us for a free consultation.
5 Beds
4 Baths
2,673 SqFt
SOLD DATE : 05/10/2019
Key Details
Sold Price $290,000
Property Type Single Family Home
Sub Type Detached
Listing Status Sold
Purchase Type For Sale
Square Footage 2,673 sqft
Price per Sqft $108
Subdivision None Available
MLS Listing ID 1009713630
Sold Date 05/10/19
Style Victorian
Bedrooms 5
Full Baths 3
Half Baths 1
HOA Y/N N
Abv Grd Liv Area 2,673
Originating Board TREND
Year Built 1910
Annual Tax Amount $8,287
Tax Year 2018
Lot Size 8,930 Sqft
Acres 0.2
Lot Dimensions 60X177
Property Description
Here's your opportunity to live in one of the nicest sections of town. An extremely large unique Victorian home that sits across the street from a park has so much to offer. Upon entering, you'll first notice the bright sunny enclosed front porch, perfect for having your morning coffee. Enter into the foyer and to the left is the comfortable living room with wood burning fireplace. To the right of the foyer is the formal dining room elegantly appointed with gleaming hardwood floors, crown molding and chandelier. The wallpaper has been professionally stripped and the room has been freshly painted. The eat in kitchen features a double sink, pantry closet, recessed lighting, gas range, dishwasher. Walk through the kitchen to the mud room and laundry room with a convenient powder room. The kitchen cabinets have been professionally painted and there is a brand new floor. Wait till you see the transformation. The 2nd floor has a large master bedroom with a full bath (freshly painted) and walk in closet. There are 2 additional bedrooms on this level along with a hall bath. All bedrooms have well maintained hardwood flooring. This level also features a terrific family room/office overlooking the perfect back yard! Wait, there's more! Walk up to the 3rd level for 2 additional bedrooms (making a total of 5 bedrooms) along with the 3rd full bath with skylight. There's also extra storage on this level. The basement is full and unfinished where all the utilities are located. Now for the Wow factor! Exit the back of the home to a large deck overlooking the 20,000 gallon in ground pool. Oh the parties you can have! The sweeping back yard is an entertainers delight with a patio along with the garage that was converted into a family game room/cabana with an additional deck! The family room has its own baseboard heat and the pool table is included! There's still a 1/2 garage that can be used for storage. All this and there's still room to park 3+ cars in your private drive. Conveniently located within walking distance to restaurants, shopping and local schools, this warm, inviting home is sure to please your buyers.
Location
State PA
County Delaware
Area Ridley Park Boro (10437)
Zoning RES
Rooms
Other Rooms Living Room, Dining Room, Primary Bedroom, Bedroom 2, Kitchen, Family Room, Laundry, Attic
Basement Full, Unfinished
Interior
Interior Features Primary Bath(s), Butlers Pantry, Skylight(s), Stall Shower, Kitchen - Eat-In
Hot Water Natural Gas
Heating Forced Air
Cooling Wall Unit
Flooring Wood, Vinyl, Tile/Brick
Fireplaces Number 1
Fireplaces Type Brick
Equipment Built-In Range, Dishwasher
Fireplace Y
Appliance Built-In Range, Dishwasher
Heat Source Natural Gas
Laundry Main Floor
Exterior
Exterior Feature Deck(s), Patio(s)
Garage Spaces 3.0
Pool In Ground
Utilities Available Cable TV
Waterfront N
Water Access N
Roof Type Shingle
Accessibility None
Porch Deck(s), Patio(s)
Parking Type Driveway
Total Parking Spaces 3
Garage N
Building
Lot Description Level, Front Yard, Rear Yard, SideYard(s)
Story 3+
Sewer Public Sewer
Water Public
Architectural Style Victorian
Level or Stories 3+
Additional Building Above Grade
New Construction N
Schools
School District Ridley
Others
Senior Community No
Tax ID 37-00-01411-00
Ownership Fee Simple
SqFt Source Assessor
Acceptable Financing Conventional, VA, FHA 203(b)
Horse Feature Riding Ring
Listing Terms Conventional, VA, FHA 203(b)
Financing Conventional,VA,FHA 203(b)
Special Listing Condition Standard
Read Less Info
Want to know what your home might be worth? Contact us for a FREE valuation!

Our team is ready to help you sell your home for the highest possible price ASAP

Bought with Litizia Maloney • Century 21 Absolute Realty-Springfield







