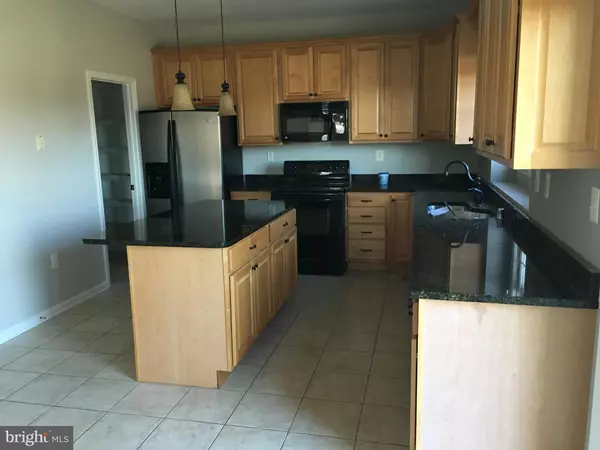$545,900
$535,900
1.9%For more information regarding the value of a property, please contact us for a free consultation.
5 Beds
4 Baths
4,082 SqFt
SOLD DATE : 05/08/2019
Key Details
Sold Price $545,900
Property Type Single Family Home
Sub Type Detached
Listing Status Sold
Purchase Type For Sale
Square Footage 4,082 sqft
Price per Sqft $133
Subdivision None Available
MLS Listing ID MDCR100292
Sold Date 05/08/19
Style Colonial
Bedrooms 5
Full Baths 3
Half Baths 1
HOA Y/N N
Abv Grd Liv Area 3,242
Originating Board BRIGHT
Year Built 2004
Annual Tax Amount $6,015
Tax Year 2018
Lot Size 1.160 Acres
Acres 1.16
Property Description
Beautiful private opportunity in Eldersburg. 5 bedroom colonial. 4 beds 2 baths upstairs newly painted throughout and new carpet on main and upper. Master bed tray ceilings, ceiling fan and huge bath w/soaking tub, separate shower, dual vanities. Shared bath for other bedrooms has bathtub/shower and dual vanities. Main level enjoy 2 story family room with fireplace. off kitchen. Formal dining and livingroom plus office or could be used main guest/bedroom. Laundry kitchen level.Then the Basement has 1 bedroom, 1 full bath and 2nd laundry,walkout to backyard. Renovated Garage has separate entrance with 1.5 baths, laundry hookups, new heat pump, sliders walkout to backyard familyroom. Deck off kitchen, large shed plenty of parking Lots of value for large family.
Location
State MD
County Carroll
Zoning RESIDENTIAL
Rooms
Other Rooms Living Room, Dining Room, Primary Bedroom, Bedroom 2, Bedroom 3, Bedroom 4, Bedroom 5, Kitchen, 2nd Stry Fam Rm, In-Law/auPair/Suite, Office
Basement Full
Interior
Interior Features Carpet, Ceiling Fan(s), Family Room Off Kitchen, Floor Plan - Open, Formal/Separate Dining Room, Kitchen - Eat-In, Kitchen - Island, Kitchen - Gourmet, Kitchen - Table Space, Primary Bath(s), Pantry, Stall Shower, Upgraded Countertops, Wood Floors, Other, Wet/Dry Bar
Heating Forced Air, Heat Pump(s)
Cooling Central A/C
Flooring Carpet, Ceramic Tile, Hardwood, Laminated, Partially Carpeted
Fireplaces Number 1
Fireplaces Type Gas/Propane
Equipment Dishwasher, Dryer - Front Loading, Exhaust Fan, Oven/Range - Electric, Refrigerator, Stove, Washer
Fireplace Y
Appliance Dishwasher, Dryer - Front Loading, Exhaust Fan, Oven/Range - Electric, Refrigerator, Stove, Washer
Heat Source Electric, Oil
Exterior
Exterior Feature Deck(s)
Waterfront N
Water Access N
Accessibility None
Porch Deck(s)
Parking Type Driveway, Off Street
Garage N
Building
Story 3+
Sewer Community Septic Tank, Private Septic Tank
Water Public
Architectural Style Colonial
Level or Stories 3+
Additional Building Above Grade, Below Grade
New Construction N
Schools
Elementary Schools Freedom District
Middle Schools Oklahoma Road
High Schools Liberty
School District Carroll County Public Schools
Others
Senior Community No
Tax ID 0705112370
Ownership Fee Simple
SqFt Source Assessor
Acceptable Financing Cash, Conventional
Horse Property N
Listing Terms Cash, Conventional
Financing Cash,Conventional
Special Listing Condition REO (Real Estate Owned)
Read Less Info
Want to know what your home might be worth? Contact us for a FREE valuation!

Our team is ready to help you sell your home for the highest possible price ASAP

Bought with FOLORUNSO P IJITI • Delta Exclusive Realty, LLC







