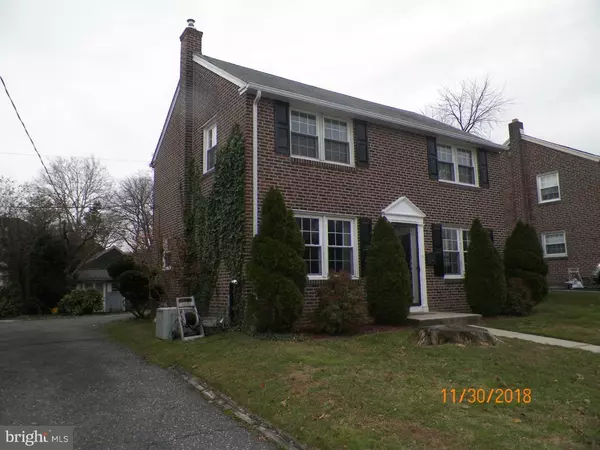$306,000
$315,000
2.9%For more information regarding the value of a property, please contact us for a free consultation.
3 Beds
2 Baths
1,734 SqFt
SOLD DATE : 03/25/2019
Key Details
Sold Price $306,000
Property Type Single Family Home
Sub Type Detached
Listing Status Sold
Purchase Type For Sale
Square Footage 1,734 sqft
Price per Sqft $176
Subdivision Springfield
MLS Listing ID PADE203740
Sold Date 03/25/19
Style Colonial
Bedrooms 3
Full Baths 2
HOA Y/N N
Abv Grd Liv Area 1,734
Originating Board TREND
Year Built 1950
Annual Tax Amount $6,339
Tax Year 2018
Lot Size 5,968 Sqft
Acres 0.14
Lot Dimensions 50X120
Property Description
Priced to sell!!! Home nestled in a highly sought out area. Located in a quiet, low traffic area, with great neighbors minutes from shopping & public transportation. This beautifully landscaped property includes a stone patio, strategic external lighting, mulberry bushes growing in the back and raspberry trees in side yard garden. This is the perfect place to entertain outside and in throughout all seasons of the year. The home was fully renovated in 2014 and includes noticeable upgrades throughout. The home features 4 bedrooms, 2 full bathrooms, fully finished basement with central heating & air. Master Bedroom has his and her closets. Bedroom three has a walk-in closet. Bedroom two can be an office or guest bedroom, and bedroom 4 is spacious. Full attic great for storage. The full bathroom on bedroom level has a Jacuzzi tub. Kitchen recently updated in 2014 with GE appliances (all included with the sale). Finished basement has a full bathroom, to be used as an entertainment room or can be another bedroom. The hot water heater was replaced in 2014. Washer and Dryer also included with home. A shared driveway leads to one car garage. Ample street parking. Well-kept community and high ranking school district, Springfield school district. Don't miss out this prime opportunity, schedule your appointment today.
Location
State PA
County Delaware
Area Springfield Twp (10442)
Zoning RESID
Rooms
Other Rooms Living Room, Dining Room, Primary Bedroom, Bedroom 2, Bedroom 3, Kitchen, Family Room, Bedroom 1, Laundry, Attic
Basement Full, Fully Finished
Main Level Bedrooms 3
Interior
Interior Features Kitchen - Island, Butlers Pantry, Kitchen - Eat-In
Hot Water Electric
Heating Forced Air
Cooling Central A/C
Flooring Tile/Brick
Equipment Cooktop, Commercial Range
Fireplace N
Appliance Cooktop, Commercial Range
Heat Source Natural Gas
Laundry Basement
Exterior
Exterior Feature Patio(s)
Fence Other
Waterfront N
Water Access N
Roof Type Pitched,Shingle
Accessibility None
Porch Patio(s)
Parking Type Other
Garage N
Building
Story 2
Sewer Public Sewer
Water Public
Architectural Style Colonial
Level or Stories 2
Additional Building Above Grade
New Construction N
Schools
School District Springfield
Others
Senior Community No
Tax ID 42-00-05816-00
Ownership Fee Simple
SqFt Source Assessor
Acceptable Financing Conventional, VA, FHA 203(k), FHA 203(b), USDA
Listing Terms Conventional, VA, FHA 203(k), FHA 203(b), USDA
Financing Conventional,VA,FHA 203(k),FHA 203(b),USDA
Special Listing Condition Standard
Read Less Info
Want to know what your home might be worth? Contact us for a FREE valuation!

Our team is ready to help you sell your home for the highest possible price ASAP

Bought with Teresa M Davis • Long & Foster-Folsom







