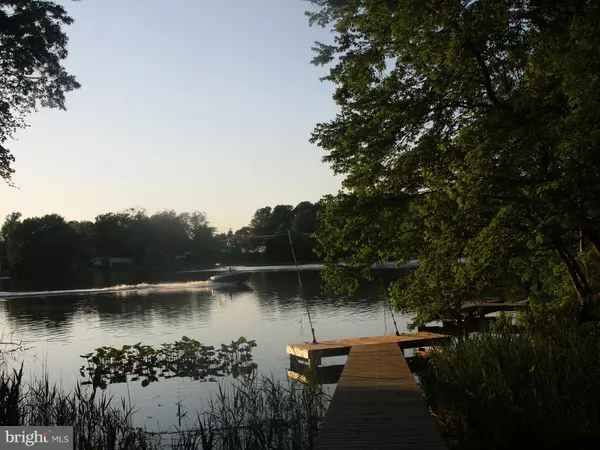$555,000
$564,900
1.8%For more information regarding the value of a property, please contact us for a free consultation.
4 Beds
4 Baths
2,600 SqFt
SOLD DATE : 05/10/2019
Key Details
Sold Price $555,000
Property Type Single Family Home
Sub Type Detached
Listing Status Sold
Purchase Type For Sale
Square Footage 2,600 sqft
Price per Sqft $213
Subdivision Mill Pond Acres (1)
MLS Listing ID 1007428924
Sold Date 05/10/19
Style Coastal,Craftsman
Bedrooms 4
Full Baths 3
Half Baths 1
HOA Y/N N
Abv Grd Liv Area 2,600
Originating Board BRIGHT
Year Built 2018
Annual Tax Amount $1,354
Tax Year 2018
Lot Size 0.430 Acres
Acres 0.43
Property Description
Remarkable waterfront new construction in the desirable Mill Pond Acres. The house is located on one of Delaware's largest freshwater ponds w/excellent fishing & has a private dock. Power boats and jet skis are allowed on the pond. Open inviting floorplan w/lots of light and beautiful pond views from the common areas and the 1st floor master suit. Luxurious master bathroom with curb-less all-glass shower, large modern soaking tub and custom tile. Large kitchen w/tons of cabinet space, walk-in corner pantry, granite counters, Samsung stainless steel appliances and under-cabinet lighting. Stunning composite rear deck w/glass railing for an unobstructed view of the pond. Upstairs offers the 2nd master suite, 2 more bedrooms & a large storage area. Spacious loft has many possibilities & more pond views. Other features include large office filled with natural light, elegant lighting fixtures, conditioned crawlspace for ultimate energy efficiency & comfort, landscaped lot w/lush new grass, & irrigation system. Seller is offering a comprehensive builder's warranty.
Location
State DE
County Sussex
Area Lewes Rehoboth Hundred (31009)
Zoning AR1
Rooms
Main Level Bedrooms 1
Interior
Interior Features Attic, Breakfast Area, Kitchen - Island, Combination Kitchen/Dining, Pantry, Entry Level Bedroom, Ceiling Fan(s)
Hot Water Electric
Heating Forced Air, Heat Pump(s)
Cooling Central A/C, Heat Pump(s)
Flooring Carpet, Hardwood, Tile/Brick
Equipment Dishwasher, Disposal, Dryer - Electric, Icemaker, Refrigerator, Microwave, Oven/Range - Gas, Washer, Water Heater
Furnishings No
Fireplace N
Window Features Insulated,Screens
Appliance Dishwasher, Disposal, Dryer - Electric, Icemaker, Refrigerator, Microwave, Oven/Range - Gas, Washer, Water Heater
Heat Source Electric
Laundry Main Floor, Dryer In Unit, Washer In Unit
Exterior
Exterior Feature Deck(s), Porch(es)
Garage Garage Door Opener
Garage Spaces 2.0
Waterfront Y
Waterfront Description Private Dock Site
Water Access Y
Water Access Desc Boat - Powered,Canoe/Kayak,Fishing Allowed,Private Access
View Lake, Pond
Roof Type Shingle,Asphalt,Metal,Architectural Shingle
Street Surface Black Top
Accessibility None
Porch Deck(s), Porch(es)
Road Frontage Private
Parking Type Attached Garage
Attached Garage 2
Total Parking Spaces 2
Garage Y
Building
Lot Description Bulkheaded, Landscaping, Pond
Story 2
Foundation Block, Crawl Space
Sewer Public Sewer
Water Public
Architectural Style Coastal, Craftsman
Level or Stories 2
Additional Building Above Grade
Structure Type Vaulted Ceilings,Dry Wall
New Construction Y
Schools
School District Cape Henlopen
Others
Senior Community No
Tax ID 334-01.00-70.00
Ownership Fee Simple
SqFt Source Estimated
Acceptable Financing Cash, Conventional
Horse Property N
Listing Terms Cash, Conventional
Financing Cash,Conventional
Special Listing Condition Standard
Read Less Info
Want to know what your home might be worth? Contact us for a FREE valuation!

Our team is ready to help you sell your home for the highest possible price ASAP

Bought with ERIC ATKINS • Patterson-Schwartz-Rehoboth







