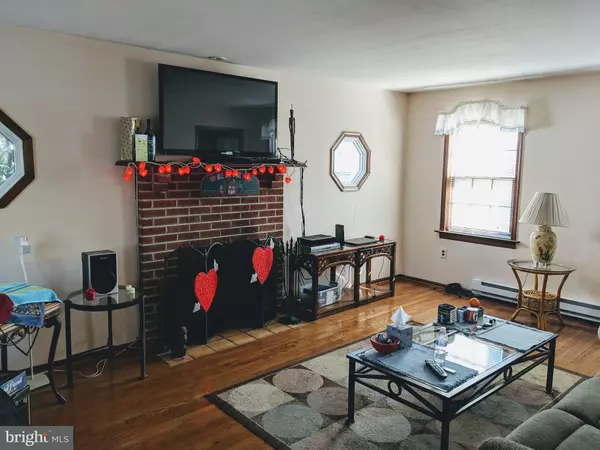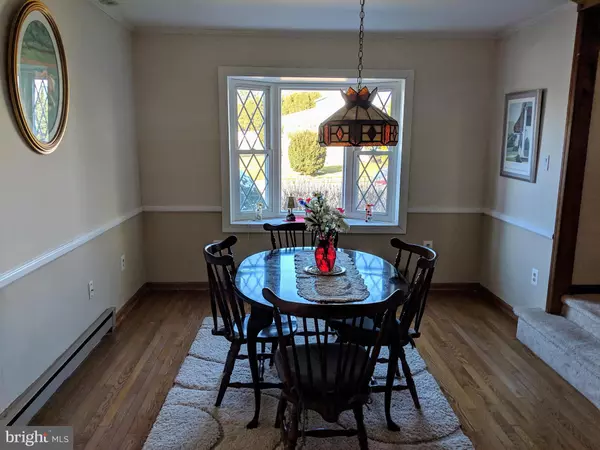$266,100
$265,000
0.4%For more information regarding the value of a property, please contact us for a free consultation.
3 Beds
2 Baths
1,560 SqFt
SOLD DATE : 05/08/2019
Key Details
Sold Price $266,100
Property Type Single Family Home
Sub Type Detached
Listing Status Sold
Purchase Type For Sale
Square Footage 1,560 sqft
Price per Sqft $170
Subdivision None Available
MLS Listing ID PADE438496
Sold Date 05/08/19
Style Colonial
Bedrooms 3
Full Baths 1
Half Baths 1
HOA Y/N N
Abv Grd Liv Area 1,560
Originating Board BRIGHT
Year Built 1981
Annual Tax Amount $5,573
Tax Year 2018
Lot Size 0.256 Acres
Acres 0.26
Lot Dimensions 75.00 x 150.00
Property Description
Don t miss this Aston single on a cul de sac. First level Living Room with gas fire place, dining room with bow window, powder room, kitchen with pantry and access to screened porch. Entertain and overlook a tranquil fenced yard and in ground pool. 2nd level Master bedroom with Jack & Jill closets, 2 nice sized additional bedrooms, center hallway and hall bath. The 3rd level has a large bright loft with 3 skylights and storage area. Lower level laundry, utilities, unfinished storage area and partially finished space. Other features - Hardwood floors in Living Rm & Dining Rm, Central air, 2 gas heaters, newer Hot water heater (2 yrs old), some replacement windows including 5 octagon accent windows, one car garage and private driveway. Penn Delco schools within walking distance of both middle and high schools.
Location
State PA
County Delaware
Area Aston Twp (10402)
Zoning RES
Rooms
Other Rooms Living Room, Dining Room, Kitchen, Basement, Loft, Screened Porch
Basement Full, Partially Finished
Interior
Interior Features Formal/Separate Dining Room, Pantry, Skylight(s)
Heating Baseboard - Electric
Cooling Central A/C
Flooring Carpet, Hardwood, Ceramic Tile
Fireplaces Number 1
Fireplaces Type Gas/Propane
Equipment Dishwasher, Disposal, Oven/Range - Gas, Range Hood, Refrigerator, Washer, Water Heater, Dryer, Stove
Fireplace Y
Window Features Replacement,Bay/Bow
Appliance Dishwasher, Disposal, Oven/Range - Gas, Range Hood, Refrigerator, Washer, Water Heater, Dryer, Stove
Heat Source Electric
Laundry Basement
Exterior
Exterior Feature Screened, Deck(s)
Parking Features Garage - Front Entry, Garage Door Opener, Additional Storage Area
Garage Spaces 1.0
Fence Cyclone
Pool Fenced, In Ground
Utilities Available Cable TV, Natural Gas Available, Electric Available
Water Access N
Roof Type Pitched,Shingle
Accessibility None
Porch Screened, Deck(s)
Attached Garage 1
Total Parking Spaces 1
Garage Y
Building
Story 3+
Sewer Public Sewer
Water Public
Architectural Style Colonial
Level or Stories 3+
Additional Building Above Grade, Below Grade
New Construction N
Schools
Middle Schools Northley
High Schools Sun Valley
School District Penn-Delco
Others
Senior Community No
Tax ID 02-00-01276-52
Ownership Fee Simple
SqFt Source Assessor
Acceptable Financing Cash, Conventional, FHA, VA
Horse Property N
Listing Terms Cash, Conventional, FHA, VA
Financing Cash,Conventional,FHA,VA
Special Listing Condition Standard
Read Less Info
Want to know what your home might be worth? Contact us for a FREE valuation!

Our team is ready to help you sell your home for the highest possible price ASAP

Bought with Alisha M Dauber • Long & Foster Real Estate, Inc.






