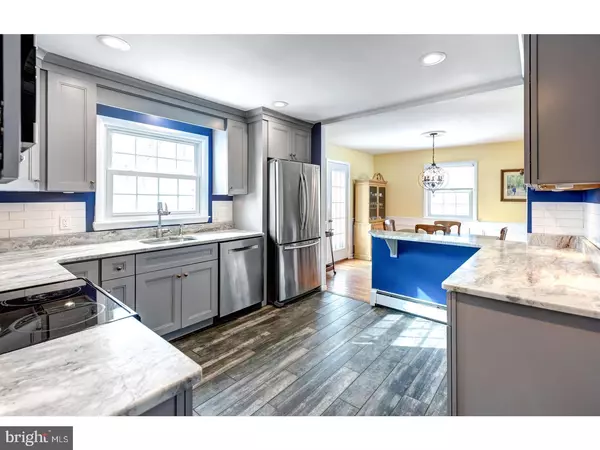$278,000
$275,000
1.1%For more information regarding the value of a property, please contact us for a free consultation.
4 Beds
3 Baths
1,237 SqFt
SOLD DATE : 05/07/2019
Key Details
Sold Price $278,000
Property Type Single Family Home
Sub Type Detached
Listing Status Sold
Purchase Type For Sale
Square Footage 1,237 sqft
Price per Sqft $224
Subdivision None Available
MLS Listing ID PACT417026
Sold Date 05/07/19
Style Colonial
Bedrooms 4
Full Baths 2
Half Baths 1
HOA Y/N N
Abv Grd Liv Area 1,237
Originating Board BRIGHT
Year Built 1962
Annual Tax Amount $4,209
Tax Year 2018
Lot Size 0.460 Acres
Acres 0.46
Lot Dimensions 0.00 x 0.00
Property Description
Welcome to 2125 Robin Ln! This charismatic single-family home is situated among the rolling hills of Chester County and features plenty of updated living space! Enter this home from the charming covered front porch to find a sunny and bright family room with large windows allowing for abundant natural light. This will be the perfect place for entertaining family and friends. The family room flows into the dining area with wainscoting and fully updated kitchen offering everything you need to prepare and share gourmet meals, complete with recessed lighting, large pantry, ample cabinet and granite counter space, stainless steel appliances and subway tile backsplash. The french door from the dining area leads to a fabulous back deck and expansive fenced yard ready for relaxing at the end of a long day and well suited for your outdoor entertaining. Access to the finished walkout basement, powder room, garage and laundry room complete this level. On the upper floor, you will find 4 good sized bedrooms with ample closet space and a newly updated full hall bathroom with tile surround bath/shower combo. The fully finished basement is ready to be whatever your heart desires. Whether a game room, home gym, extra bedroom or home office, this space complete with a full bath and access to the patio, offers endless possibilities. Additional Updates: New basement carpet, fence, oil tank (2018), new kitchen (2016), new bath (2019). Close to major routes, shopping, dining, and schools! Don't Miss the Chance to Own this Lovely Home A must see!
Location
State PA
County Chester
Area South Coventry Twp (10320)
Zoning RES
Rooms
Other Rooms Dining Room, Bedroom 2, Bedroom 3, Bedroom 4, Kitchen, Family Room, Basement, Foyer, Bedroom 1, Laundry, Full Bath, Half Bath
Basement Full
Interior
Interior Features Carpet, Dining Area, Family Room Off Kitchen, Floor Plan - Traditional, Wainscotting, Recessed Lighting, Stall Shower, Wood Floors
Hot Water Oil
Heating Hot Water
Cooling None
Fireplaces Number 2
Equipment Built-In Microwave, Built-In Range, Dishwasher, Oven/Range - Electric, Stainless Steel Appliances
Fireplace Y
Appliance Built-In Microwave, Built-In Range, Dishwasher, Oven/Range - Electric, Stainless Steel Appliances
Heat Source Oil
Laundry Main Floor
Exterior
Garage Garage - Front Entry, Inside Access
Garage Spaces 4.0
Waterfront N
Water Access N
Roof Type Shingle
Accessibility None
Parking Type Attached Garage, Driveway
Attached Garage 1
Total Parking Spaces 4
Garage Y
Building
Story 2
Sewer On Site Septic
Water Well
Architectural Style Colonial
Level or Stories 2
Additional Building Above Grade, Below Grade
New Construction N
Schools
Elementary Schools French Creek
Middle Schools Owen J Roberts
High Schools Owen J Roberts
School District Owen J Roberts
Others
Senior Community No
Tax ID 20-04D-0016
Ownership Fee Simple
SqFt Source Assessor
Acceptable Financing Conventional, FHA, USDA, VA
Listing Terms Conventional, FHA, USDA, VA
Financing Conventional,FHA,USDA,VA
Special Listing Condition Standard
Read Less Info
Want to know what your home might be worth? Contact us for a FREE valuation!

Our team is ready to help you sell your home for the highest possible price ASAP

Bought with Meredith Jacks • Styer Real Estate







