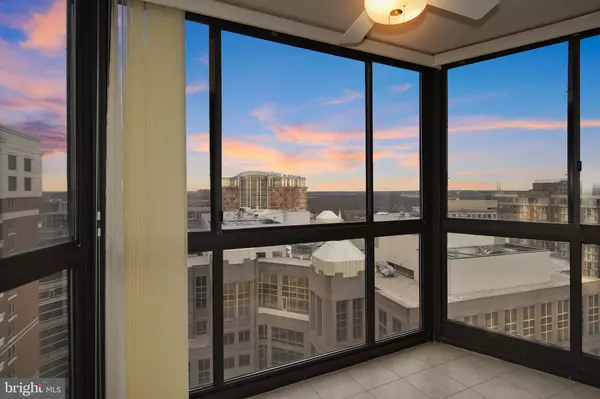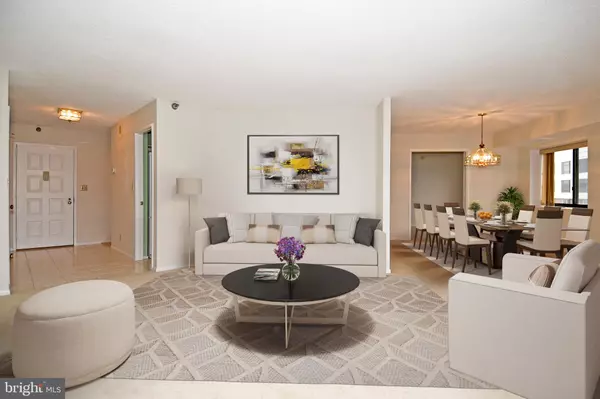$699,900
$699,900
For more information regarding the value of a property, please contact us for a free consultation.
3 Beds
2 Baths
1,410 SqFt
SOLD DATE : 05/06/2019
Key Details
Sold Price $699,900
Property Type Condo
Sub Type Condo/Co-op
Listing Status Sold
Purchase Type For Sale
Square Footage 1,410 sqft
Price per Sqft $496
Subdivision Ballston
MLS Listing ID VAAR140744
Sold Date 05/06/19
Style Unit/Flat,Traditional,Contemporary
Bedrooms 3
Full Baths 2
Condo Fees $830/mo
HOA Y/N N
Abv Grd Liv Area 1,410
Originating Board BRIGHT
Year Built 1989
Annual Tax Amount $6,640
Tax Year 2018
Property Description
Bring the Dog! Buy a CAR! This truly qualifies as a three-bedroom! 1410 sqft! And the DINING ROOM is BIG. Carpet and kitchen about 4 years old, original baths, and the HVAC only 2 years old. TWO sunset-enhanced balconies, one deeded parking space (you can rent more in the building for about $100/mo). Building has 24-hour front desk (lockout service) great community room with wi-fi for home-workers, a gym and proximity to everything Ballston. You get to the Metro without getting wet! Ballston Quarter is open with many delights: movies, Macy's, more! Please note the property is vacant, photos have been digitally staged to show size and versatility of the unit.
Location
State VA
County Arlington
Zoning C-O-A
Direction East
Rooms
Main Level Bedrooms 3
Interior
Interior Features Carpet, Ceiling Fan(s), Dining Area, Entry Level Bedroom, Flat, Floor Plan - Open, Floor Plan - Traditional, Formal/Separate Dining Room, Kitchen - Galley, Kitchen - Gourmet, Primary Bath(s), Upgraded Countertops, Walk-in Closet(s)
Heating Forced Air, Central, Heat Pump(s)
Cooling Central A/C, Ceiling Fan(s)
Flooring Carpet, Tile/Brick
Furnishings No
Fireplace N
Heat Source Electric
Laundry Dryer In Unit, Has Laundry, Washer In Unit
Exterior
Exterior Feature Balconies- Multiple, Enclosed
Garage Basement Garage, Underground
Garage Spaces 1.0
Amenities Available Community Center, Concierge, Elevator, Extra Storage, Exercise Room, Fitness Center, Meeting Room, Party Room, Reserved/Assigned Parking, Storage Bin, Other
Waterfront N
Water Access N
View Scenic Vista
Accessibility 36\"+ wide Halls, 48\"+ Halls, 32\"+ wide Doors, Level Entry - Main
Porch Balconies- Multiple, Enclosed
Parking Type Attached Garage
Attached Garage 1
Total Parking Spaces 1
Garage Y
Building
Story 1
Unit Features Hi-Rise 9+ Floors
Sewer Public Sewer
Water Public
Architectural Style Unit/Flat, Traditional, Contemporary
Level or Stories 1
Additional Building Above Grade, Below Grade
Structure Type Dry Wall
New Construction N
Schools
Elementary Schools Ashlawn
Middle Schools Swanson
High Schools Washington-Liberty
School District Arlington County Public Schools
Others
HOA Fee Include Common Area Maintenance,Custodial Services Maintenance,Ext Bldg Maint,Insurance,Laundry,Management,Recreation Facility,Reserve Funds,Sewer,Snow Removal,Trash,Water,Other
Senior Community No
Tax ID 14-049-246
Ownership Condominium
Acceptable Financing Conventional, FHA, VA
Horse Property N
Listing Terms Conventional, FHA, VA
Financing Conventional,FHA,VA
Special Listing Condition Standard
Read Less Info
Want to know what your home might be worth? Contact us for a FREE valuation!

Our team is ready to help you sell your home for the highest possible price ASAP

Bought with Jaime P Urteaga • First Decision Realty LLC







