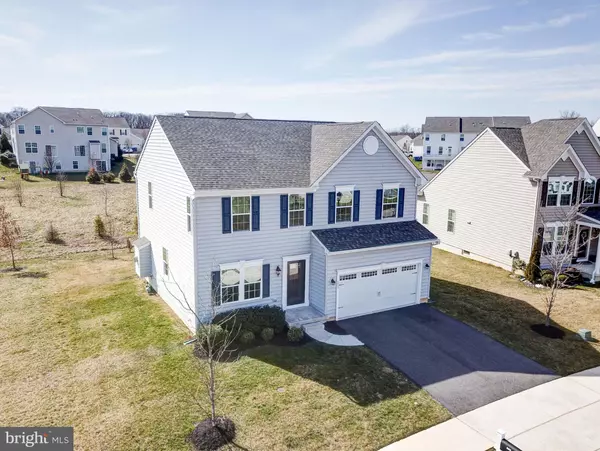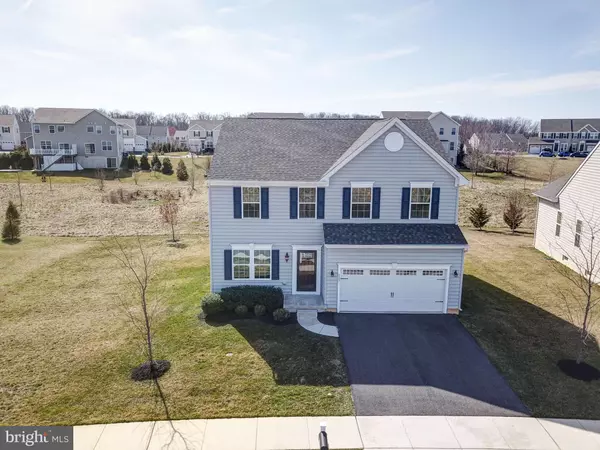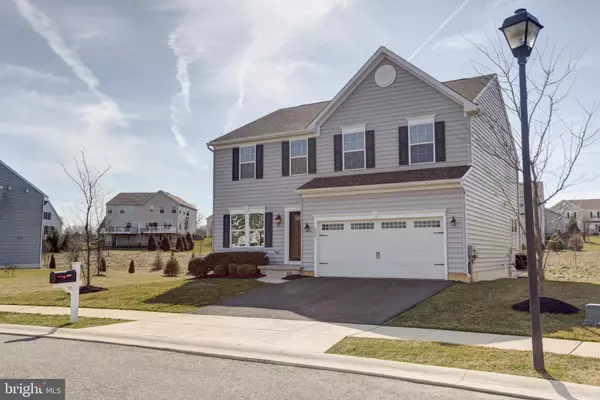$359,000
$359,000
For more information regarding the value of a property, please contact us for a free consultation.
4 Beds
3 Baths
3,050 SqFt
SOLD DATE : 05/03/2019
Key Details
Sold Price $359,000
Property Type Single Family Home
Sub Type Detached
Listing Status Sold
Purchase Type For Sale
Square Footage 3,050 sqft
Price per Sqft $117
Subdivision Canal View
MLS Listing ID DENC471282
Sold Date 05/03/19
Style Colonial
Bedrooms 4
Full Baths 2
Half Baths 1
HOA Fees $50/ann
HOA Y/N Y
Abv Grd Liv Area 2,550
Originating Board BRIGHT
Year Built 2014
Annual Tax Amount $3,249
Tax Year 2018
Lot Size 8,712 Sqft
Acres 0.2
Property Description
You'll want to hurry to see this gorgeous, 3,000 square foot home situated on a premium lot in Canal View! For residents of this popular development, route 1 is just minutes away, lawn care is included, AND... a new pool is coming just in time for summer! Walk through the main level of this property and you'll fall in love with the open concept flow from the family room to the kitchen. Completely new, the kitchen features all stainless steel appliances, granite countertops and modern white cabinets. In addition to the bright, updated kitchen, there is also brand new laminate flooring and carpeting throughout. All of these new updates will have you mistaking this property for a model home! Make your way upstairs and you'll find four freshly painted, spacious bedrooms including a beautiful master bedroom with a beautiful en suite bathroom to match, and two walk-in closets! The laundry room is also located on the second level and features a new washer & dryer. Move down to the finished basement and you'll discover plenty of space for an optional bonus room, a storage room, and rough-in for a full bathroom if you choose to add one! The features are endless and the value is unbeatable- schedule a tour today!
Location
State DE
County New Castle
Area South Of The Canal (30907)
Zoning S
Rooms
Other Rooms Basement
Basement Full, Sump Pump, Partially Finished, Space For Rooms, Heated
Interior
Interior Features Ceiling Fan(s), Breakfast Area, Carpet, Dining Area, Family Room Off Kitchen, Floor Plan - Open, Formal/Separate Dining Room, Kitchen - Eat-In, Primary Bath(s), Pantry, Recessed Lighting, Stall Shower, Upgraded Countertops, Walk-in Closet(s), Window Treatments
Hot Water Natural Gas
Heating Forced Air
Cooling Central A/C
Flooring Carpet, Laminated
Fireplaces Number 1
Fireplaces Type Mantel(s), Gas/Propane
Equipment Built-In Microwave, Disposal, Dishwasher, Dryer, Energy Efficient Appliances, Exhaust Fan, Icemaker, Oven - Single, Oven - Self Cleaning, Oven/Range - Electric, Refrigerator, Stainless Steel Appliances, Washer, Water Heater
Furnishings No
Fireplace Y
Window Features Insulated,ENERGY STAR Qualified,Double Pane,Screens,Low-E
Appliance Built-In Microwave, Disposal, Dishwasher, Dryer, Energy Efficient Appliances, Exhaust Fan, Icemaker, Oven - Single, Oven - Self Cleaning, Oven/Range - Electric, Refrigerator, Stainless Steel Appliances, Washer, Water Heater
Heat Source Natural Gas
Laundry Upper Floor
Exterior
Garage Inside Access, Garage - Front Entry
Garage Spaces 2.0
Utilities Available Cable TV, Multiple Phone Lines, Natural Gas Available, Under Ground
Amenities Available Club House, Pool - Outdoor
Waterfront N
Water Access N
View Canal
Roof Type Architectural Shingle,Asphalt
Street Surface Black Top
Accessibility None
Parking Type Attached Garage, Driveway, On Street
Attached Garage 2
Total Parking Spaces 2
Garage Y
Building
Lot Description Backs - Open Common Area, Level
Story 2
Foundation Concrete Perimeter
Sewer Public Sewer
Water Public
Architectural Style Colonial
Level or Stories 2
Additional Building Above Grade, Below Grade
Structure Type Dry Wall
New Construction N
Schools
Elementary Schools Southern
Middle Schools Gunning Bedford
High Schools William Penn
School District Colonial
Others
HOA Fee Include Common Area Maintenance,Snow Removal,Road Maintenance,Lawn Maintenance,Pool(s)
Senior Community No
Tax ID 12-042.10-029
Ownership Fee Simple
SqFt Source Estimated
Security Features Security System
Acceptable Financing FHA, USDA, VA, Conventional
Horse Property N
Listing Terms FHA, USDA, VA, Conventional
Financing FHA,USDA,VA,Conventional
Special Listing Condition Standard
Read Less Info
Want to know what your home might be worth? Contact us for a FREE valuation!

Our team is ready to help you sell your home for the highest possible price ASAP

Bought with Tim W. Owen III • BHHS Fox & Roach-Concord







