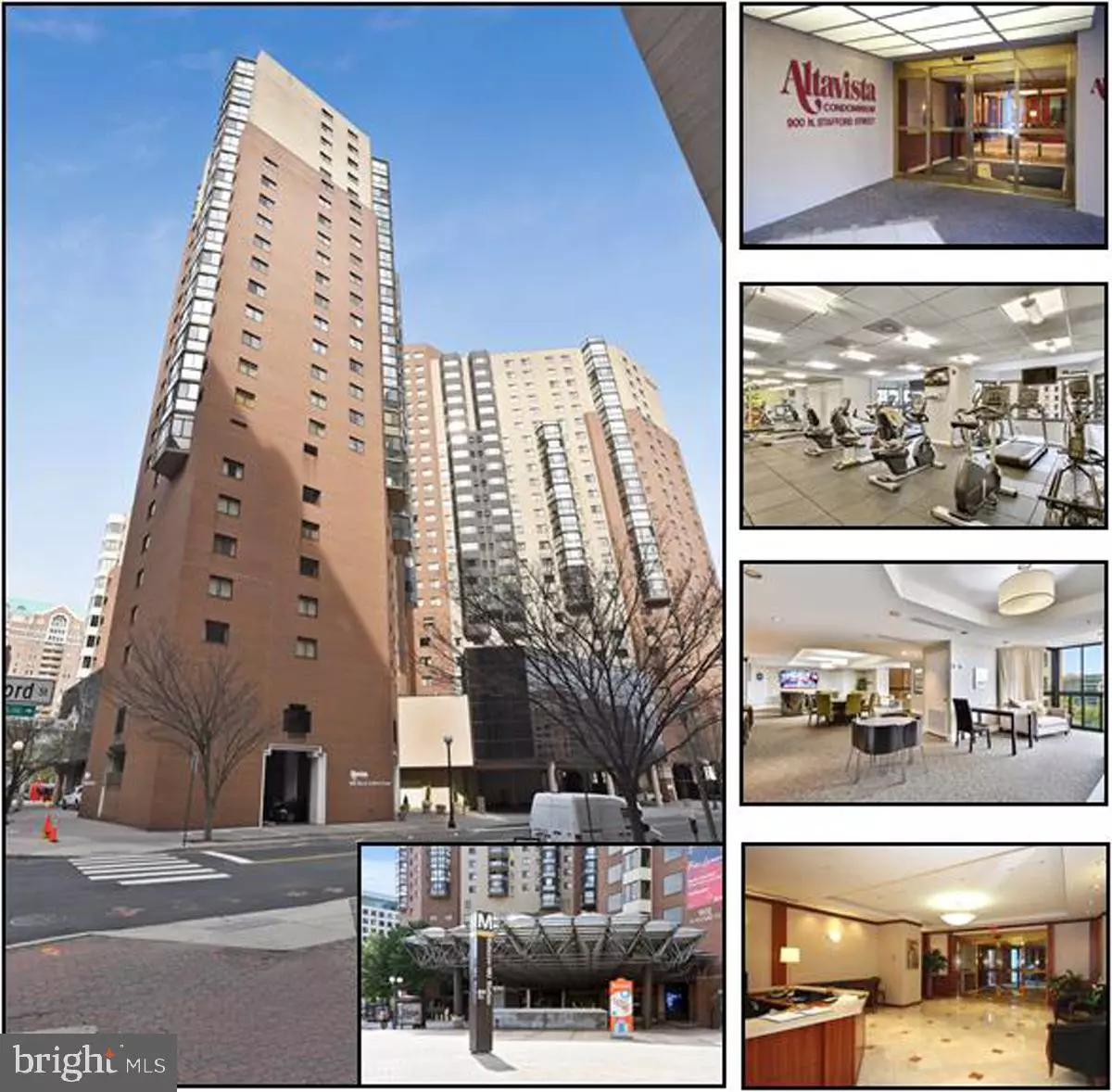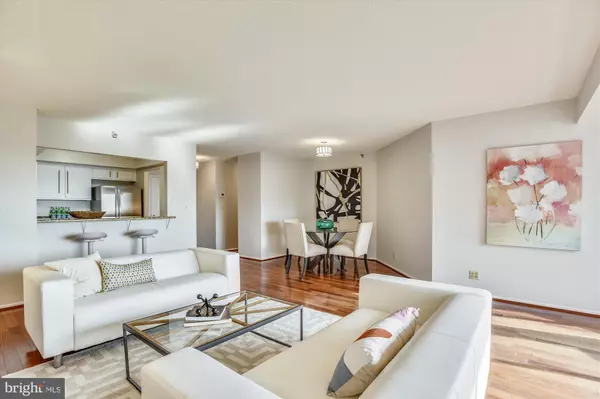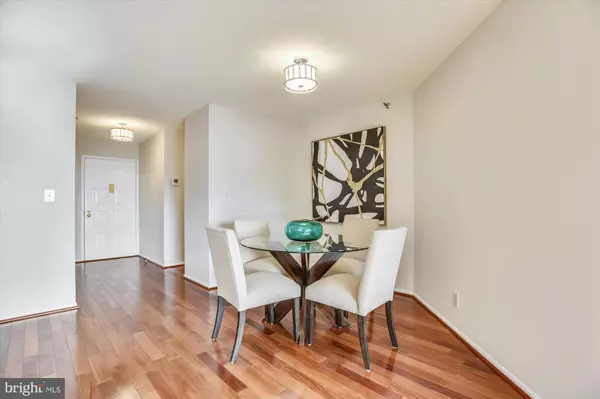$615,000
$619,000
0.6%For more information regarding the value of a property, please contact us for a free consultation.
2 Beds
2 Baths
1,230 SqFt
SOLD DATE : 05/03/2019
Key Details
Sold Price $615,000
Property Type Condo
Sub Type Condo/Co-op
Listing Status Sold
Purchase Type For Sale
Square Footage 1,230 sqft
Price per Sqft $500
Subdivision Ballston
MLS Listing ID VAAR140786
Sold Date 05/03/19
Style Contemporary
Bedrooms 2
Full Baths 2
Condo Fees $724/mo
HOA Y/N N
Abv Grd Liv Area 1,230
Originating Board BRIGHT
Year Built 1989
Annual Tax Amount $5,269
Tax Year 2018
Property Description
Located atop Ballston Metro, this beautiful 25th-floor 2BR/2BA condo features a spacious open Living/Dining Room with windowed sitting area and lovely northeast view. Updated granite/stainless Kitchen with eating bar and pass-through to Living/Dining Room. King-size Master Bedroom with walk-in closet, 2 double closets and Master Bath. Large 2nd Bedroom has 2 double closets, plus hallway access to 2nd Full Bath. Walk-in laundry closet with stack washer/dryer and storage shelves. Brazilian cherry engineered floors, fresh paint, updated lighting, new neutral carpeting, and newer heat/ac system. Unit comes with one tandem 2-car parking space (#G4-153, separately deeded) and large storage unit (#2528 on 8th floor). The pet-friendly Alta Vista has 24/7 front desk, gym and party room. This ultra-convenient location is steps to the Orange/Silver Metro lines, new Ballston Quarter, Harris Teeter, dining and retail. It's also convenient to major roads, DC and Amazon HQ2.
Location
State VA
County Arlington
Zoning C-O-A
Rooms
Other Rooms Living Room, Dining Room, Primary Bedroom, Bedroom 2, Kitchen
Main Level Bedrooms 2
Interior
Interior Features Carpet, Combination Dining/Living, Elevator, Floor Plan - Open, Primary Bath(s), Walk-in Closet(s), Wood Floors
Heating Forced Air
Cooling Central A/C
Equipment Built-In Microwave, Dishwasher, Disposal, Dryer, Exhaust Fan, Refrigerator, Stove, Washer/Dryer Stacked, Washer
Appliance Built-In Microwave, Dishwasher, Disposal, Dryer, Exhaust Fan, Refrigerator, Stove, Washer/Dryer Stacked, Washer
Heat Source Electric
Laundry Washer In Unit, Dryer In Unit
Exterior
Garage Underground
Garage Spaces 2.0
Amenities Available Concierge, Elevator, Exercise Room, Extra Storage, Fitness Center, Party Room
Waterfront N
Water Access N
Accessibility None
Parking Type Attached Garage
Attached Garage 2
Total Parking Spaces 2
Garage Y
Building
Story 1
Unit Features Hi-Rise 9+ Floors
Sewer Public Sewer
Water Public
Architectural Style Contemporary
Level or Stories 1
Additional Building Above Grade, Below Grade
New Construction N
Schools
Elementary Schools Ashlawn
Middle Schools Swanson
High Schools Washington-Liberty
School District Arlington County Public Schools
Others
HOA Fee Include Common Area Maintenance,Custodial Services Maintenance,Insurance,Management,Reserve Funds,Sewer,Snow Removal,Trash,Water
Senior Community No
Tax ID 14-049-289
Ownership Condominium
Acceptable Financing FHA, VA, Conventional
Listing Terms FHA, VA, Conventional
Financing FHA,VA,Conventional
Special Listing Condition Standard
Read Less Info
Want to know what your home might be worth? Contact us for a FREE valuation!

Our team is ready to help you sell your home for the highest possible price ASAP

Bought with Susan K McHale • Redfin Corporation







