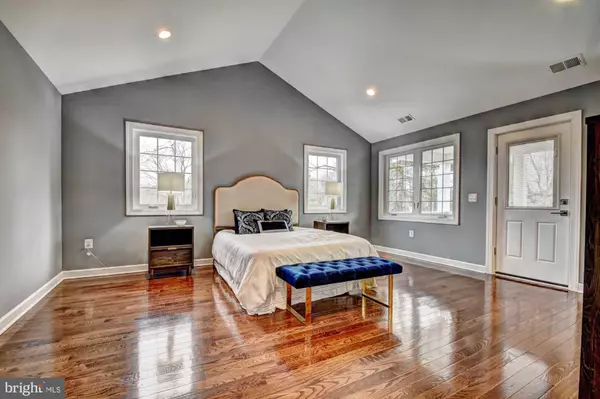$1,060,000
$1,150,000
7.8%For more information regarding the value of a property, please contact us for a free consultation.
7 Beds
6 Baths
5,731 SqFt
SOLD DATE : 05/02/2019
Key Details
Sold Price $1,060,000
Property Type Single Family Home
Sub Type Detached
Listing Status Sold
Purchase Type For Sale
Square Footage 5,731 sqft
Price per Sqft $184
Subdivision Pomponios Bel Air
MLS Listing ID VAFX745866
Sold Date 05/02/19
Style Transitional,Colonial
Bedrooms 7
Full Baths 4
Half Baths 2
HOA Y/N N
Abv Grd Liv Area 3,964
Originating Board BRIGHT
Year Built 2018
Annual Tax Amount $13,293
Tax Year 2019
Lot Size 9,922 Sqft
Acres 0.23
Property Description
This Exciting home has many great features. Sunny Open Floor Plan in New Built Transitional Home! Beautiful Hwd. Floors on 2 Levels, Soaring Ceilings, 9ft+ Ceilings on 3 levels, Custom Finishes, Quartz Counter in Gourmet Kit., Grand Modern glass pebble fpl., Custom Gray Cabinetry and top of line Appliances. Master Bath Retreat with skylight, walk-in Spa Shower & Custom Closet Organizers, Lower Level with 2BR, Rec Room &wet bar, 2nd Laundry, spacious Lower Level Rec. Room. 2 Car Garage and Concrete Driveway with plenty of additonal Parking.
Location
State VA
County Fairfax
Zoning 130
Direction West
Rooms
Other Rooms Dining Room, Primary Bedroom, Bedroom 4, Bedroom 5, Kitchen, Family Room, Library, Foyer, Breakfast Room, Laundry, Mud Room, Other, Bedroom 6, Bathroom 2, Bathroom 3, Primary Bathroom, Additional Bedroom
Basement Full, Connecting Stairway, Daylight, Full, Interior Access, Outside Entrance, Heated, Fully Finished, Rear Entrance, Side Entrance, Sump Pump, Walkout Level, Walkout Stairs, Windows
Interior
Interior Features Bar, Breakfast Area, Built-Ins, Butlers Pantry, Family Room Off Kitchen, Floor Plan - Open, Formal/Separate Dining Room, Kitchen - Eat-In, Kitchen - Gourmet, Kitchen - Island, Kitchen - Table Space, Primary Bath(s), Pantry, Skylight(s), Stall Shower, Store/Office, Upgraded Countertops, Walk-in Closet(s), Wet/Dry Bar, Wine Storage, Wood Floors
Hot Water Natural Gas, 60+ Gallon Tank
Heating Forced Air, Zoned
Cooling Central A/C
Flooring Hardwood
Fireplaces Number 1
Fireplaces Type Marble, Gas/Propane
Equipment Built-In Microwave, Cooktop, Dishwasher, Disposal, Exhaust Fan, Icemaker, Oven - Wall, Six Burner Stove, Washer, Water Heater, Dryer, Range Hood, Refrigerator, Stainless Steel Appliances
Fireplace Y
Window Features Double Pane,Energy Efficient,Skylights
Appliance Built-In Microwave, Cooktop, Dishwasher, Disposal, Exhaust Fan, Icemaker, Oven - Wall, Six Burner Stove, Washer, Water Heater, Dryer, Range Hood, Refrigerator, Stainless Steel Appliances
Heat Source Natural Gas
Laundry Main Floor, Basement, Dryer In Unit, Washer In Unit, Hookup
Exterior
Exterior Feature Balcony, Porch(es)
Garage Garage - Front Entry, Garage Door Opener, Inside Access, Oversized, Garage - Side Entry, Additional Storage Area
Garage Spaces 5.0
Fence Board
Utilities Available Cable TV Available, Electric Available, Fiber Optics Available, Natural Gas Available, Phone Available, Sewer Available, Water Available
Waterfront N
Water Access N
View Street
Roof Type Architectural Shingle
Street Surface Black Top,Access - On Grade
Accessibility Accessible Switches/Outlets, 2+ Access Exits, >84\" Garage Door, 48\"+ Halls
Porch Balcony, Porch(es)
Parking Type Attached Garage, Driveway, On Street
Attached Garage 2
Total Parking Spaces 5
Garage Y
Building
Lot Description Front Yard, Irregular, Landscaping, Level, Rear Yard, Road Frontage
Story 3+
Foundation Concrete Perimeter, Slab
Sewer Public Septic
Water Public
Architectural Style Transitional, Colonial
Level or Stories 3+
Additional Building Above Grade, Below Grade
Structure Type 9'+ Ceilings,Cathedral Ceilings,2 Story Ceilings,Dry Wall,High,Vaulted Ceilings
New Construction Y
Schools
Elementary Schools Beech Tree
Middle Schools Glasgow
High Schools Justice
School District Fairfax County Public Schools
Others
Senior Community No
Tax ID 0504 25 0001A
Ownership Fee Simple
SqFt Source Assessor
Security Features Carbon Monoxide Detector(s),Main Entrance Lock,Smoke Detector
Acceptable Financing Cash, Conventional, VA
Horse Property N
Listing Terms Cash, Conventional, VA
Financing Cash,Conventional,VA
Special Listing Condition Standard
Read Less Info
Want to know what your home might be worth? Contact us for a FREE valuation!

Our team is ready to help you sell your home for the highest possible price ASAP

Bought with Quan L Bleda • CENTURY 21 New Millennium







