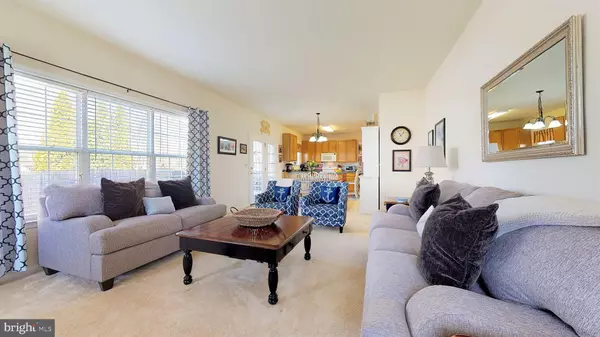$295,000
$299,900
1.6%For more information regarding the value of a property, please contact us for a free consultation.
4 Beds
3 Baths
2,488 SqFt
SOLD DATE : 05/03/2019
Key Details
Sold Price $295,000
Property Type Single Family Home
Sub Type Detached
Listing Status Sold
Purchase Type For Sale
Square Footage 2,488 sqft
Price per Sqft $118
Subdivision Woods At Stoney Ridge
MLS Listing ID MDTA133058
Sold Date 05/03/19
Style Traditional
Bedrooms 4
Full Baths 2
Half Baths 1
HOA Y/N N
Abv Grd Liv Area 2,488
Originating Board BRIGHT
Year Built 2003
Annual Tax Amount $3,123
Tax Year 2018
Lot Size 0.384 Acres
Acres 0.38
Lot Dimensions x 0.00
Property Description
Just Listed! This Beautiful, Well Maintained 4 Bedroom, 2.5 Bath, 2,500+/- sqft Home in The Woods at Stoney Ridge is PRICED TO SELL! It offers a Huge Master Suite with Ample Light, a large soaking tub, shower and dual vanities. Throughout the rest of the Home you will find a Large Family Room off the Kitchen, Formal Living and Dining Rooms, a Study/Play Room, 2nd floor Laundry Room and 2 Car Garage. It sits on a .38 Acre, Corner Lot with Professional Landscaping and Composite Deck off the back. Please visit the Interactive Floorplan at http://tour.mapsalive.com/78120/page1.htm for more information. This one won t last long!
Location
State MD
County Talbot
Zoning RESIDENTIAL
Interior
Interior Features Wood Floors, Pantry, Kitchen - Island, Primary Bath(s), Kitchen - Eat-In, Floor Plan - Traditional, Family Room Off Kitchen, Dining Area, Crown Moldings, Ceiling Fan(s), Attic
Heating Central
Cooling Central A/C
Flooring Carpet, Hardwood, Laminated
Equipment Washer, Dryer, Refrigerator, Oven/Range - Electric, Built-In Microwave, Dishwasher
Furnishings No
Fireplace N
Appliance Washer, Dryer, Refrigerator, Oven/Range - Electric, Built-In Microwave, Dishwasher
Heat Source Natural Gas
Laundry Upper Floor
Exterior
Parking Features Garage - Front Entry
Garage Spaces 2.0
Utilities Available Cable TV Available, DSL Available, Natural Gas Available, Phone Available, Sewer Available, Water Available
Water Access N
Accessibility Other
Attached Garage 2
Total Parking Spaces 2
Garage Y
Building
Story 2
Sewer Public Sewer
Water Public
Architectural Style Traditional
Level or Stories 2
Additional Building Above Grade, Below Grade
New Construction N
Schools
School District Talbot County Public Schools
Others
Senior Community No
Tax ID 01-096664
Ownership Fee Simple
SqFt Source Estimated
Horse Property N
Special Listing Condition Standard
Read Less Info
Want to know what your home might be worth? Contact us for a FREE valuation!

Our team is ready to help you sell your home for the highest possible price ASAP

Bought with Terri L Murray • RE/MAX Executive






