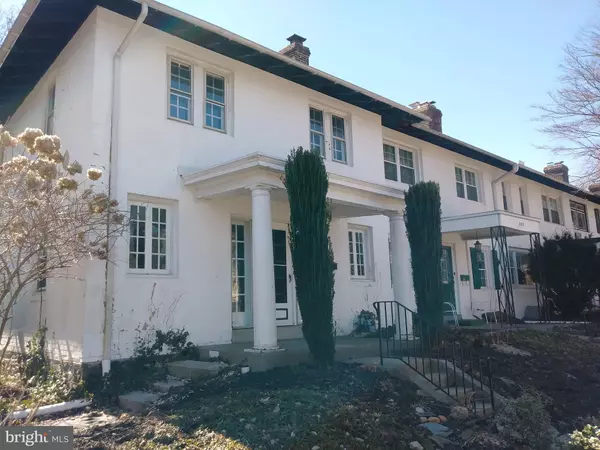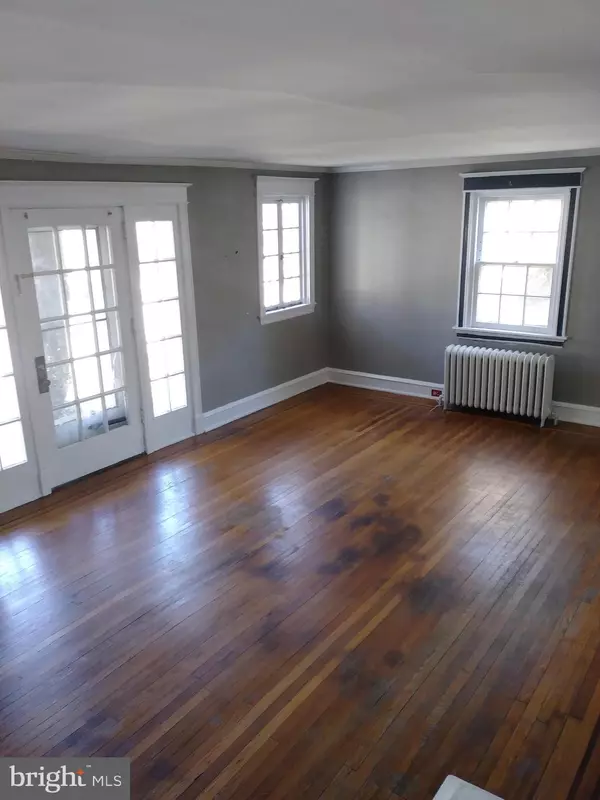$222,000
$219,900
1.0%For more information regarding the value of a property, please contact us for a free consultation.
3 Beds
2 Baths
1,392 SqFt
SOLD DATE : 04/30/2019
Key Details
Sold Price $222,000
Property Type Townhouse
Sub Type Interior Row/Townhouse
Listing Status Sold
Purchase Type For Sale
Square Footage 1,392 sqft
Price per Sqft $159
Subdivision None Available
MLS Listing ID PAMC596644
Sold Date 04/30/19
Style Colonial
Bedrooms 3
Full Baths 1
Half Baths 1
HOA Y/N N
Abv Grd Liv Area 1,392
Originating Board BRIGHT
Year Built 1927
Annual Tax Amount $4,577
Tax Year 2018
Lot Size 5,279 Sqft
Acres 0.12
Lot Dimensions 65.00 x 0.00
Property Description
INVESTORS and SAVVY BUYERS! Great opportunity to own charming END UNIT home in Haverford, Lower Merion Township 3 Bedrooms, 1 Full, 1 half bath. Home is being sold in AS-IS condition. ***Property is in need of repairs in addition to updating (see Seller s Disclosure).*** Inspections welcome; seller will not make any repairs or credits, but will be responsible for obtaining U & O, except sewer line repair if required. Full of potential! Great location! -- walkable to all that Haverford and Ardmore have to offer: Septa rail line, coffee shops, restaurants, Tired Hands, entertainment, etc. PLUS!!! 1 Car garage and 1 car off-street parking! All with hardwood floors throughout, wood burning fireplace, award-winning schools and an abundance of natural light and charm! SHOWINGS BEGIN WITH FRIDAY OPEN HOUSE 3/29/19 3 6 pm. Beer, wine, nibbles. PARK IN REAR -- AND PLEASE DO NOT BLOCK DRIVEWAY.
Location
State PA
County Montgomery
Area Lower Merion Twp (10640)
Zoning R7
Rooms
Other Rooms Living Room, Dining Room, Kitchen
Basement Full, Unfinished, Walkout Stairs
Interior
Interior Features Ceiling Fan(s), Dining Area, Other
Hot Water Natural Gas
Heating Hot Water, Radiator
Cooling None
Flooring Hardwood
Equipment Built-In Range, Cooktop, Dryer, Dryer - Electric, Oven - Single, Stove
Fireplace Y
Window Features Wood Frame
Appliance Built-In Range, Cooktop, Dryer, Dryer - Electric, Oven - Single, Stove
Heat Source Natural Gas
Laundry Basement
Exterior
Exterior Feature Patio(s)
Parking Features Covered Parking
Garage Spaces 2.0
Fence Privacy
Water Access N
View Street
Roof Type Asphalt,Shingle
Street Surface Access - On Grade,Paved
Accessibility Doors - Swing In
Porch Patio(s)
Road Frontage Easement/Right of Way, Private
Total Parking Spaces 2
Garage Y
Building
Story 2
Sewer Public Sewer
Water Public
Architectural Style Colonial
Level or Stories 2
Additional Building Above Grade, Below Grade
New Construction N
Schools
School District Lower Merion
Others
Senior Community No
Tax ID 40-00-38552-009
Ownership Fee Simple
SqFt Source Assessor
Security Features Main Entrance Lock,Smoke Detector
Acceptable Financing Cash, Conventional, FHA
Listing Terms Cash, Conventional, FHA
Financing Cash,Conventional,FHA
Special Listing Condition Standard
Read Less Info
Want to know what your home might be worth? Contact us for a FREE valuation!

Our team is ready to help you sell your home for the highest possible price ASAP

Bought with Michael J Byrne • BHHS Fox & Roach-Haverford






