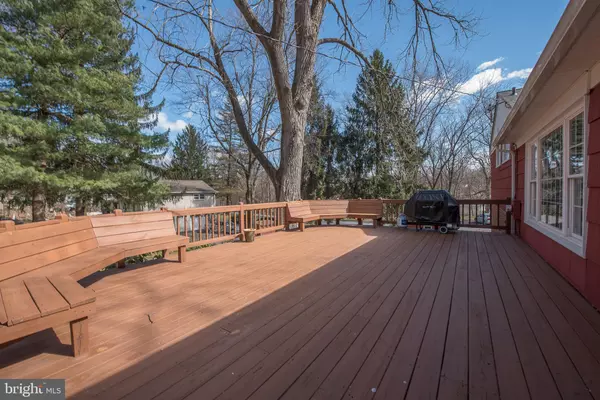$515,000
$499,900
3.0%For more information regarding the value of a property, please contact us for a free consultation.
4 Beds
4 Baths
2,020 SqFt
SOLD DATE : 04/29/2019
Key Details
Sold Price $515,000
Property Type Single Family Home
Sub Type Detached
Listing Status Sold
Purchase Type For Sale
Square Footage 2,020 sqft
Price per Sqft $254
Subdivision Valley Hills
MLS Listing ID PACT417944
Sold Date 04/29/19
Style Split Level
Bedrooms 4
Full Baths 4
HOA Y/N N
Abv Grd Liv Area 2,020
Originating Board BRIGHT
Year Built 1952
Annual Tax Amount $5,423
Tax Year 2018
Lot Size 0.387 Acres
Acres 0.39
Lot Dimensions 147 x 110 x 156 x 111
Property Description
Incredible Opportunity in desirable Valley Hills neighborhood with convenient driveway parking off Vincent Rd. MOVE RIGHT IN today! Own this completely updated & freshly painted gem with 4 Bedrooms and 4 Full modernized Bathrooms located in award-winning Tredyffrin-Easttown School District. Walk to Paoli SEPTA-Amtrak train station, shopping, library, Friendship Park and Airdrie Forest Preserve. Major Updates include: NEW Roof(2018), NEW high efficiency HVAC(2017), Newer Maple Kitchen with stainless steel package, classic Granite countertops, and stylish, neutral ceramic tile(16" x 16"), Master Suite with Newer expanded Bathroom(7' x 10') with Quartz vanity top & large Walk-in closet(7' x 10') custom organized with space saving design, plus 3 other Updated full bathrooms. ALL insulated double pane windows updated for energy savings including the light-filled 11' quadruple living room picture window looking out on spacious deck and rear grounds. The stairs to lower level, family room and one bedroom have just been improved with NEW plush carpeting(2019). The home had a comprehensive Energy Audit in 2015 to further reduce heating and cooling costs by adding more insulation and sealing all gaps bringing average monthly electric & gas to only $204/mo! From the moment you enter the ceramic tiled entry you feel at home, to left is the Updated Kitchen, straight ahead is the bright Living Room with wood burning Brick surround Fireplace with custom iron and glass doors, connecting Dining Room with atrium door to entertainment deck(18' x 26') with built-in bench seating. Well maintained site-finished oak hardwood flooring accents and completes these two open rooms. The upper level has master suite, 2nd bedroom and hall bathroom, both bedrooms have the oak hardwood flooring. The lower level has newly carpeted, open family room with outside walk-up exit, 3rd Princess bedroom with updated bath, 10' high ceiling, 5 bay window & new carpet, as well as 4th bedroom with voluminous 10' ceiling and 5 bay window for lots of daylight to enjoy and the hall 4th bathroom! The extensively landscaped grounds with the gorgeous century old Sycamore in front and the yard is accented with a myriad of flowering bulbs, ferns, perennials, berries and shrubs which provide foliage and color year round, including hundreds of daffodils to announce the arrival of Spring. Here's an opportunity for a MOVE-IN READY home in Award winning Tredyffrin-Easttown Schools in a convenient location so close to everything you need!!! Nearby Friendship Park (4.4 acres) boasts tennis courts, basketball court and playground area. The well-planned Paoli Intermodal Transportation Center is under way, with conception, design and construction now a reality!
Location
State PA
County Chester
Area Tredyffrin Twp (10343)
Zoning R3
Direction South
Rooms
Other Rooms Living Room, Dining Room, Primary Bedroom, Bedroom 2, Bedroom 3, Bedroom 4, Kitchen, Family Room, Bathroom 3, Bonus Room, Primary Bathroom, Full Bath
Basement Full
Interior
Interior Features Kitchen - Eat-In, Primary Bath(s), Recessed Lighting, Solar Tube(s), Stall Shower, Dining Area, Carpet, Ceiling Fan(s), Cedar Closet(s)
Heating Forced Air, Programmable Thermostat
Cooling Central A/C
Flooring Hardwood, Partially Carpeted
Fireplaces Number 1
Fireplaces Type Brick, Fireplace - Glass Doors
Equipment Built-In Microwave, Dishwasher, Disposal, Oven/Range - Gas, Stainless Steel Appliances, Dryer - Gas, Washer, Water Heater
Fireplace Y
Window Features Insulated,Double Pane,Bay/Bow,Screens
Appliance Built-In Microwave, Dishwasher, Disposal, Oven/Range - Gas, Stainless Steel Appliances, Dryer - Gas, Washer, Water Heater
Heat Source Natural Gas
Laundry Lower Floor
Exterior
Exterior Feature Deck(s)
Garage Spaces 3.0
Utilities Available Natural Gas Available, Cable TV
Waterfront N
Water Access N
Roof Type Asphalt
Accessibility None
Porch Deck(s)
Parking Type Driveway, Off Street, On Street
Total Parking Spaces 3
Garage N
Building
Lot Description Front Yard, Landscaping, Level, Open, Rear Yard, SideYard(s), Sloping, Trees/Wooded
Story 2.5
Foundation Block, Active Radon Mitigation
Sewer Public Sewer
Water Public
Architectural Style Split Level
Level or Stories 2.5
Additional Building Above Grade, Below Grade
New Construction N
Schools
Elementary Schools Hillside
Middle Schools Valley Forge
High Schools Conestoga Senior
School District Tredyffrin-Easttown
Others
Senior Community No
Tax ID 43-09M-0089
Ownership Fee Simple
SqFt Source Assessor
Acceptable Financing Cash, Conventional
Listing Terms Cash, Conventional
Financing Cash,Conventional
Special Listing Condition Standard
Read Less Info
Want to know what your home might be worth? Contact us for a FREE valuation!

Our team is ready to help you sell your home for the highest possible price ASAP

Bought with Michelle I. Goldberg • Houwzer, LLC







