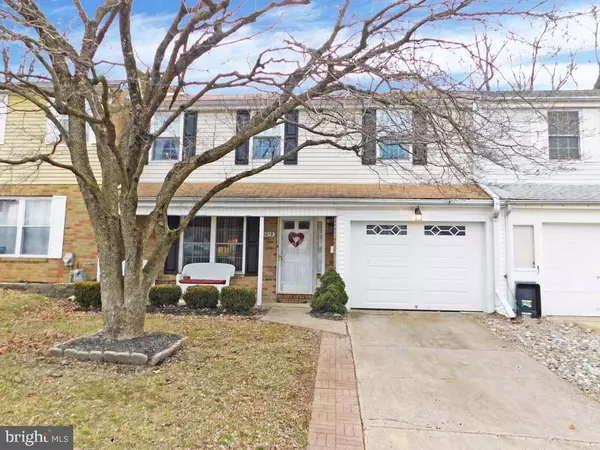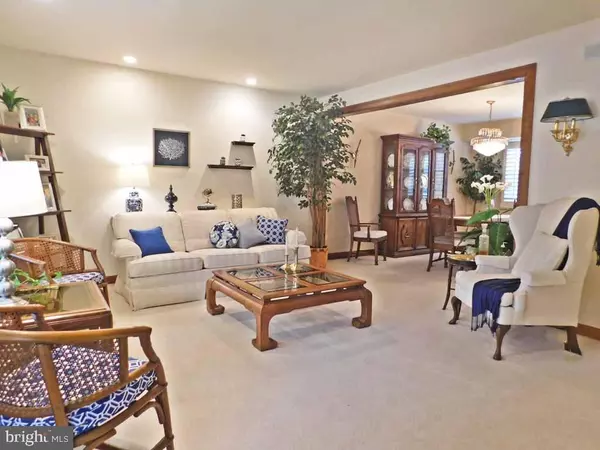$269,900
$269,900
For more information regarding the value of a property, please contact us for a free consultation.
4 Beds
3 Baths
1,988 SqFt
SOLD DATE : 04/25/2019
Key Details
Sold Price $269,900
Property Type Townhouse
Sub Type Interior Row/Townhouse
Listing Status Sold
Purchase Type For Sale
Square Footage 1,988 sqft
Price per Sqft $135
Subdivision Neshaminy Valley
MLS Listing ID PABU442962
Sold Date 04/25/19
Style Colonial
Bedrooms 4
Full Baths 2
Half Baths 1
HOA Y/N N
Abv Grd Liv Area 1,988
Originating Board BRIGHT
Year Built 1971
Annual Tax Amount $4,225
Tax Year 2018
Lot Size 3,100 Sqft
Acres 0.07
Property Description
Rarely offered 4 bedroom, 2.5 bath home plus a garage provides lots of room to roam. Welcome home to this incredibly spacious townhome located on a cul-de-sac street. As you arrive, you're greeted by off street driveway parking, a garage with newer replaced door and a relaxing full covered front porch. A full view storm door and solid wood front door lead to the living room with a double window, recessed lighting and stained solid wood trim. The living room is open to the dining room which also features a light and bright double window. The eat in kitchen has lots of counter space, a gas range, dishwasher, pantry and a pass through to the family room with a beamed ceiling and floor to ceiling unvented brick gas fireplace accented by recessed lighting. A door leads to the fenced in backyard, deck and shed. A powder room, laundry room with Maytag washer and dryer plus storage cabinets and a coat closet complete the first floor. Upstairs are four bedrooms. The main bedroom has a solid wood double door entry to the sitting room, 3 closets (one is walk-in) and main bath. The main bedroom has a vaulted ceiling, lighted ceiling fan and mirrored closet doors. There are three more bedrooms upstairs, with one currently being used as an office. A very large hall bath with linen closet and pull down attic stairs in the hall complete the second floor. Many solid wood stained doors throughout. This home has been meticulously maintained and offers a huge amount of space.
Location
State PA
County Bucks
Area Bensalem Twp (10102)
Zoning R3
Rooms
Other Rooms Living Room, Dining Room, Primary Bedroom, Bedroom 2, Bedroom 3, Bedroom 4, Kitchen, Family Room
Interior
Heating Forced Air
Cooling Central A/C
Heat Source Natural Gas
Exterior
Garage Built In, Inside Access
Garage Spaces 1.0
Waterfront N
Water Access N
Accessibility None
Parking Type Attached Garage, Driveway, Off Street, On Street
Attached Garage 1
Total Parking Spaces 1
Garage Y
Building
Story 2
Sewer Public Sewer
Water Public
Architectural Style Colonial
Level or Stories 2
Additional Building Above Grade, Below Grade
New Construction N
Schools
School District Bensalem Township
Others
Senior Community No
Tax ID 02-090-082
Ownership Fee Simple
SqFt Source Assessor
Special Listing Condition Standard
Read Less Info
Want to know what your home might be worth? Contact us for a FREE valuation!

Our team is ready to help you sell your home for the highest possible price ASAP

Bought with Robert J Griffis • RE/MAX Total - Fairless Hills







