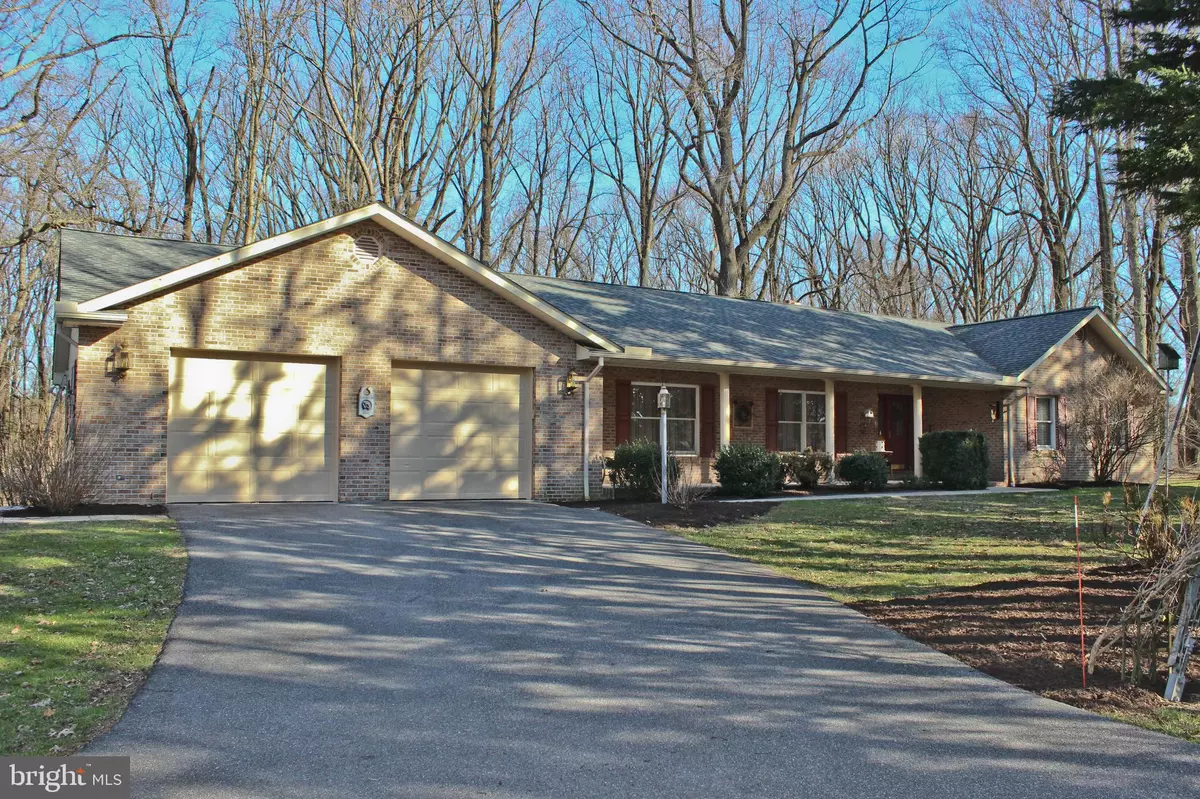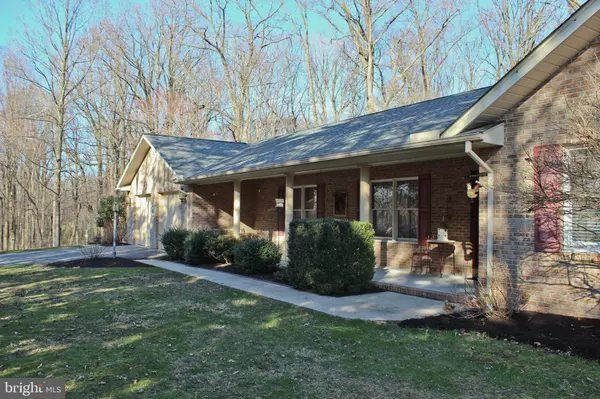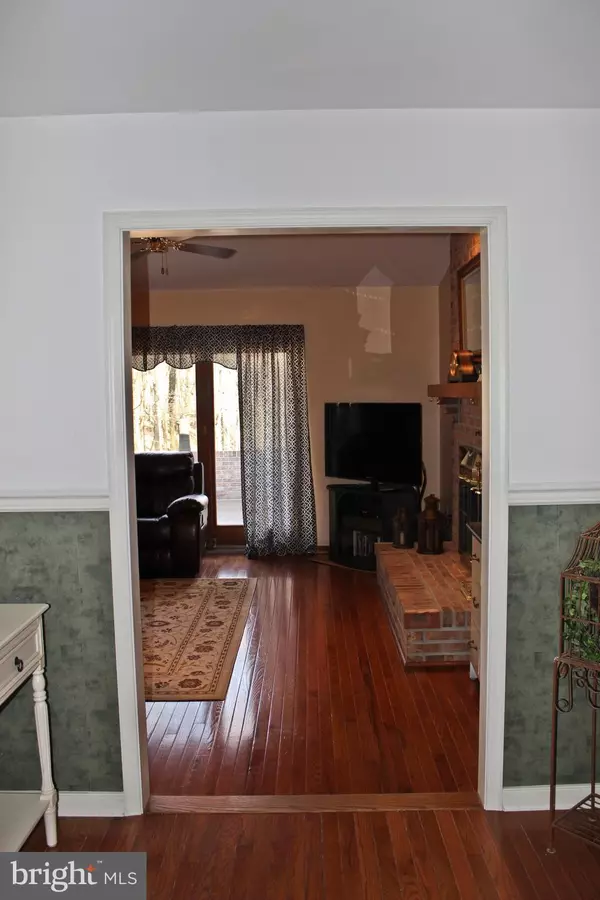$587,500
$627,000
6.3%For more information regarding the value of a property, please contact us for a free consultation.
3 Beds
3 Baths
2,614 SqFt
SOLD DATE : 04/30/2019
Key Details
Sold Price $587,500
Property Type Single Family Home
Sub Type Detached
Listing Status Sold
Purchase Type For Sale
Square Footage 2,614 sqft
Price per Sqft $224
Subdivision None Available
MLS Listing ID MDHW260742
Sold Date 04/30/19
Style Ranch/Rambler
Bedrooms 3
Full Baths 2
Half Baths 1
HOA Y/N N
Abv Grd Liv Area 2,614
Originating Board BRIGHT
Year Built 1992
Annual Tax Amount $10,081
Tax Year 2019
Lot Size 4.410 Acres
Acres 4.41
Property Description
Immaculate 2,614 sq ft ranch style home on a 4.4 partially wooded lot with a stream - minutes from I-70 * Entrance features an 8x40 ft covered front porch * Spacious entry foyer with hardwood flooring opening to the living room and family room * Main level features hardwood and carpet flooring * Living room features an abundance of natural light opening to the kitchen and family room * Main level family room features a brick wood-burning fireplace and four glass panel doors opening to the 16x34 concrete patio overlooking the wooded area and stream * The kitchen features granite countertops and a large entertaining island with a downdraft electric stove opening to the dining area * There is a large walk-in pantry with plenty of shelving * The separate laundry room with plenty of shelving is next to the pantry. There is a guest half bath on this level as well. The Master bedroom features a sitting area opening to the patio, cathedral ceiling, and an abundance of natural light * bay/bow window and a large luxury bath featuring an elevated jetted tub and separate shower * There are two additional bedrooms and a hall bath * The 27x70 lower level walk-out basement is ready to finish to your specifications. This area features a 21x36 exercise room with mirrors and padded flooring * There are two large separate storage rooms with shelving * The lower level features an 8x40 cold storage room that is great for vegetables or a wine cellar with concrete flooring and shelving* The two car front loading garage has door operators and a side entrance door to the lower level patio* The back yard features a play area with a playhouse and firewood storage building. Upgrades to the home include newer roofing shingles 3 years ago, new zoned air conditioning system, radon remediation system, central-vacuuming system, back-up wood furnace attached to the zoned oil hot water furnace, 30x19 lower level walkout concrete patio with covered wood storage shelving * There are two 200 amp electric panels * As-is Addendum required
Location
State MD
County Howard
Zoning RRDEO
Rooms
Other Rooms Living Room, Dining Room, Primary Bedroom, Bedroom 2, Bedroom 3, Kitchen, Family Room, Basement, Foyer, Exercise Room, Laundry, Other, Storage Room, Bathroom 2, Bathroom 3, Primary Bathroom, Half Bath
Basement Connecting Stairway, Daylight, Partial, Heated, Outside Entrance, Poured Concrete, Rough Bath Plumb, Shelving, Side Entrance, Space For Rooms, Unfinished, Walkout Level
Main Level Bedrooms 3
Interior
Interior Features Attic, Carpet, Ceiling Fan(s), Combination Kitchen/Dining, Dining Area, Entry Level Bedroom, Family Room Off Kitchen, Kitchen - Gourmet, Kitchen - Island, Primary Bath(s), Pantry, Upgraded Countertops, Walk-in Closet(s), Wood Floors
Hot Water Oil
Heating Zoned, Hot Water
Cooling Central A/C, Zoned
Flooring Carpet, Hardwood, Laminated, Vinyl
Fireplaces Number 1
Fireplaces Type Fireplace - Glass Doors, Equipment, Wood
Equipment Cooktop - Down Draft, Dishwasher, Dryer - Electric, Oven/Range - Electric, Refrigerator, Stove, Washer, Water Heater
Furnishings No
Fireplace Y
Window Features Bay/Bow,Casement,Double Pane
Appliance Cooktop - Down Draft, Dishwasher, Dryer - Electric, Oven/Range - Electric, Refrigerator, Stove, Washer, Water Heater
Heat Source Oil, Wood
Laundry Main Floor
Exterior
Garage Garage - Front Entry, Garage Door Opener
Garage Spaces 4.0
Utilities Available Electric Available, Other
Waterfront N
Water Access N
View Trees/Woods
Accessibility None
Parking Type Attached Garage, Driveway
Attached Garage 2
Total Parking Spaces 4
Garage Y
Building
Lot Description Backs to Trees, Landscaping, Partly Wooded
Story 2
Sewer Septic < # of BR
Water Well
Architectural Style Ranch/Rambler
Level or Stories 2
Additional Building Above Grade, Below Grade
Structure Type Dry Wall
New Construction N
Schools
Elementary Schools West Friendship
Middle Schools Mount View
High Schools Marriotts Ridge
School District Howard County Public School System
Others
Senior Community No
Tax ID 1403281876
Ownership Fee Simple
SqFt Source Assessor
Horse Property N
Special Listing Condition Standard
Read Less Info
Want to know what your home might be worth? Contact us for a FREE valuation!

Our team is ready to help you sell your home for the highest possible price ASAP

Bought with Gary E Duckworth • RE/MAX Results







