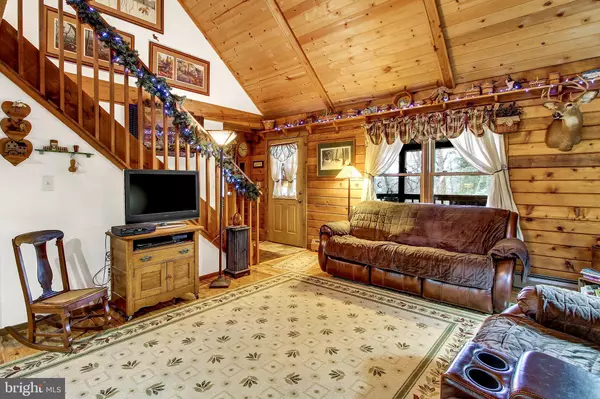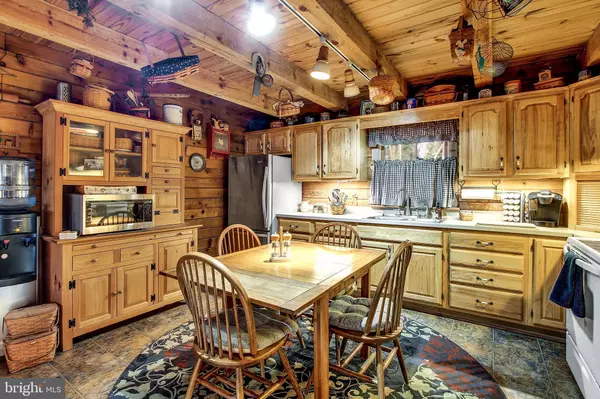$257,777
$254,900
1.1%For more information regarding the value of a property, please contact us for a free consultation.
3 Beds
2 Baths
1,764 SqFt
SOLD DATE : 04/29/2019
Key Details
Sold Price $257,777
Property Type Single Family Home
Sub Type Detached
Listing Status Sold
Purchase Type For Sale
Square Footage 1,764 sqft
Price per Sqft $146
Subdivision Woodridge
MLS Listing ID PABK326654
Sold Date 04/29/19
Style Log Home
Bedrooms 3
Full Baths 2
HOA Y/N N
Abv Grd Liv Area 1,764
Originating Board BRIGHT
Year Built 1992
Annual Tax Amount $5,471
Tax Year 2019
Lot Size 2.190 Acres
Acres 2.19
Lot Dimensions 0.00 x 0.00
Property Description
Wow! What a perfect setting for you to call home. Surrounded by wildlife and a setting you can only dream about; this home is a must see for any nature lover. This Valley Forge model log home is situated on 2.19 acres and was built with a great deal of craftsmanship. Enjoy your winter evenings relaxing in your living room and snuggling by the wood burning stove. The Kitchen features include Corian countertops and Hickory cabinets. The first floor offers a master bedroom along with a full bath. The second floor has two bedrooms, a full bath and a loft sitting room open to the floor below. Nothing left to say but come see and you will not be disappointed.
Location
State PA
County Berks
Area South Heidelberg Twp (10251)
Zoning RP
Direction East
Rooms
Other Rooms Living Room, Dining Room, Primary Bedroom, Bedroom 2, Bedroom 3, Kitchen, Loft, Other
Basement Full, Unfinished, Walkout Level
Main Level Bedrooms 1
Interior
Interior Features Ceiling Fan(s), Floor Plan - Open, Kitchen - Eat-In, Water Treat System, Wood Stove
Hot Water Oil
Heating Heat Pump - Electric BackUp, Wood Burn Stove
Cooling Central A/C
Flooring Ceramic Tile, Fully Carpeted, Hardwood
Equipment Oven/Range - Electric
Fireplace N
Window Features Double Pane
Appliance Oven/Range - Electric
Heat Source Oil, Electric
Laundry Basement
Exterior
Garage Other
Garage Spaces 2.0
Utilities Available Cable TV, Phone Available
Waterfront N
Water Access N
Roof Type Shingle
Street Surface Gravel
Accessibility None
Road Frontage Easement/Right of Way
Parking Type Attached Garage, Driveway
Attached Garage 2
Total Parking Spaces 2
Garage Y
Building
Story 1.5
Foundation Block
Sewer On Site Septic
Water Well
Architectural Style Log Home
Level or Stories 1.5
Additional Building Above Grade, Below Grade
Structure Type Beamed Ceilings,Vaulted Ceilings
New Construction N
Schools
School District Conrad Weiser Area
Others
Senior Community No
Tax ID 51-4366-03-20-4622
Ownership Fee Simple
SqFt Source Assessor
Acceptable Financing Cash, Conventional, FHA, VA
Listing Terms Cash, Conventional, FHA, VA
Financing Cash,Conventional,FHA,VA
Special Listing Condition Standard
Read Less Info
Want to know what your home might be worth? Contact us for a FREE valuation!

Our team is ready to help you sell your home for the highest possible price ASAP

Bought with Jeroen Harmsen • RE/MAX Of Reading







