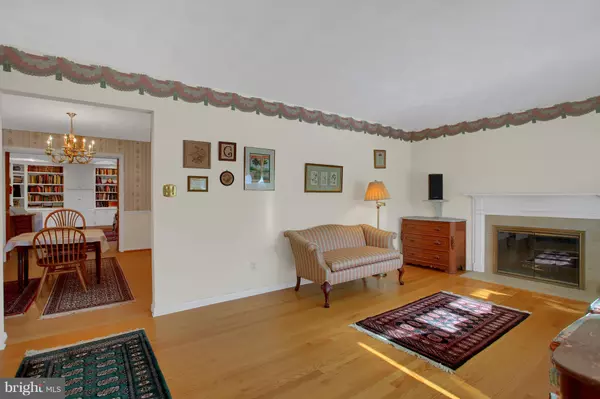$213,000
$214,900
0.9%For more information regarding the value of a property, please contact us for a free consultation.
3 Beds
3 Baths
2,132 SqFt
SOLD DATE : 04/26/2019
Key Details
Sold Price $213,000
Property Type Single Family Home
Sub Type Detached
Listing Status Sold
Purchase Type For Sale
Square Footage 2,132 sqft
Price per Sqft $99
Subdivision None Available
MLS Listing ID PACB107344
Sold Date 04/26/19
Style Ranch/Rambler
Bedrooms 3
Full Baths 1
Half Baths 2
HOA Y/N N
Abv Grd Liv Area 1,562
Originating Board BRIGHT
Year Built 1961
Annual Tax Amount $3,322
Tax Year 2020
Lot Size 8,276 Sqft
Acres 0.19
Property Description
Charming, very well maintained ranch home in the heart of Shiremanstown! This 3 bedroom home features hardwood floors throughout, spacious living room with beautiful fireplace and bay window, large great room with custom-built shelves and cabinets, custom kitchen cabinets, custom window treatments, built-in surround sound system. Outdoor features include: fenced-in, level yard with shed and screened-in gazebo with electricity and ceiling fan (Great for your very own "She-Shed!"). Roof, gutters, downspouts and HVAC replaced throughout ownership. Partially finished lower level. All appliances included: washer, dryer, refrigerator, water softener, water filtration system in kitchen. Schedule your showing today!
Location
State PA
County Cumberland
Area Shiremanstown Boro (14437)
Zoning RESIDENTI
Rooms
Other Rooms Living Room, Dining Room, Primary Bedroom, Bedroom 2, Bedroom 3, Kitchen, Family Room
Basement Full, Partially Finished
Main Level Bedrooms 3
Interior
Interior Features Built-Ins, Ceiling Fan(s), Crown Moldings, Formal/Separate Dining Room, Window Treatments, Wood Floors, Attic/House Fan, Entry Level Bedroom, Skylight(s)
Hot Water Electric
Heating Forced Air
Cooling Attic Fan, Ceiling Fan(s), Central A/C
Flooring Hardwood, Vinyl
Fireplaces Number 1
Fireplaces Type Wood
Equipment Built-In Microwave, Built-In Range, Dishwasher, Dryer, Disposal, Extra Refrigerator/Freezer, Microwave, Oven - Double, Oven - Self Cleaning, Oven/Range - Electric, Refrigerator, Washer, Water Conditioner - Owned, Water Dispenser, Water Heater
Fireplace Y
Window Features Bay/Bow,Double Pane,Insulated,Skylights
Appliance Built-In Microwave, Built-In Range, Dishwasher, Dryer, Disposal, Extra Refrigerator/Freezer, Microwave, Oven - Double, Oven - Self Cleaning, Oven/Range - Electric, Refrigerator, Washer, Water Conditioner - Owned, Water Dispenser, Water Heater
Heat Source Oil
Laundry Basement
Exterior
Exterior Feature Screened
Garage Spaces 1.0
Fence Other
Waterfront N
Water Access N
Roof Type Asphalt,Fiberglass
Accessibility None
Porch Screened
Road Frontage Boro/Township
Parking Type Attached Carport, Driveway, Off Street
Total Parking Spaces 1
Garage N
Building
Lot Description Level
Story 1
Foundation Block
Sewer Public Sewer
Water Public
Architectural Style Ranch/Rambler
Level or Stories 1
Additional Building Above Grade, Below Grade
Structure Type Block Walls
New Construction N
Schools
High Schools Mechanicsburg Area
School District Mechanicsburg Area
Others
Senior Community No
Tax ID 37-23-0557-208
Ownership Fee Simple
SqFt Source Assessor
Acceptable Financing Cash, Conventional, FHA, VA
Listing Terms Cash, Conventional, FHA, VA
Financing Cash,Conventional,FHA,VA
Special Listing Condition Standard
Read Less Info
Want to know what your home might be worth? Contact us for a FREE valuation!

Our team is ready to help you sell your home for the highest possible price ASAP

Bought with Christopher Jordahl • RE/MAX Pathway







