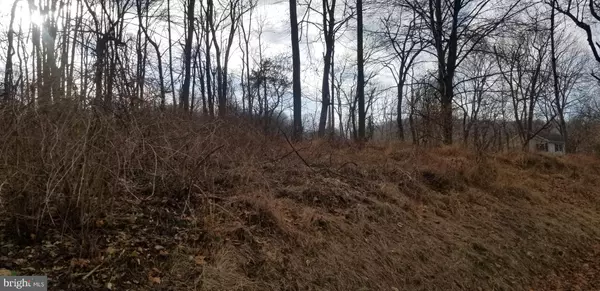$191,000
$197,000
3.0%For more information regarding the value of a property, please contact us for a free consultation.
2 Beds
1 Bath
994 SqFt
SOLD DATE : 04/26/2019
Key Details
Sold Price $191,000
Property Type Single Family Home
Sub Type Detached
Listing Status Sold
Purchase Type For Sale
Square Footage 994 sqft
Price per Sqft $192
Subdivision South Heidelberg
MLS Listing ID PABK325664
Sold Date 04/26/19
Style Raised Ranch/Rambler
Bedrooms 2
Full Baths 1
HOA Y/N N
Abv Grd Liv Area 714
Originating Board BRIGHT
Year Built 1940
Annual Tax Amount $2,928
Tax Year 2018
Lot Size 3.170 Acres
Acres 3.17
Property Description
This custom 990 Square Foot 4 rooms & bath raised rancher was created by a couple to live in until they built their new home on the balance of the 3.17 acres of country privacy. Goal was then to have it as an in law quarters after their new home was built. That all changed when they ran across a home that they liked, bought and moved to it. Now you have the opportunity to build on their dream for your own dream home and have this fantastic in law property to live in until your new home is built. It features a custom kitchen with range, dishwasher, microwave convection oven, refrigerator-freezer, that opens into a cathedral ceiling Living Room, large Bedroom with walk in closet, full bath with tub-shower, Den (possible 2nd BR), laundry room with washer and dryer, featuring gas heat, 20' x 18' rear insulated yard shed, 200 amp electrical service, 2 car garage, over sized septic system to include the home they planned on building,advanced water treatment system, gas generator in case the electric service goes down related problem as many country properties have in the Winter, off street parking for several cars. While living there, the property used less than 500 gallons of propane per year.Don't wait to see this great property. A buy at only $197,000.
Location
State PA
County Berks
Area South Heidelberg Twp (10251)
Zoning RES
Rooms
Other Rooms Living Room, Bedroom 2, Kitchen, Bedroom 1
Basement Front Entrance, Garage Access, Partially Finished
Main Level Bedrooms 1
Interior
Interior Features Built-Ins, Ceiling Fan(s)
Hot Water Propane
Heating Forced Air
Cooling Central A/C
Equipment Built-In Microwave, Built-In Range, Dishwasher, Dryer - Electric, Extra Refrigerator/Freezer
Window Features Low-E
Appliance Built-In Microwave, Built-In Range, Dishwasher, Dryer - Electric, Extra Refrigerator/Freezer
Heat Source Propane - Owned
Laundry Dryer In Unit, Washer In Unit
Exterior
Garage Built In, Garage - Front Entry, Garage Door Opener, Inside Access
Garage Spaces 2.0
Waterfront N
Water Access N
View Trees/Woods
Roof Type Asphalt
Street Surface Access - On Grade,Paved
Accessibility None
Road Frontage Boro/Township
Parking Type Attached Garage, Driveway, Off Street
Attached Garage 2
Total Parking Spaces 2
Garage Y
Building
Lot Description Backs to Trees, Front Yard, Irregular, Not In Development, Partly Wooded, Rear Yard, Rural, SideYard(s), Stream/Creek
Story 2
Sewer On Site Septic
Water Well
Architectural Style Raised Ranch/Rambler
Level or Stories 2
Additional Building Above Grade, Below Grade
New Construction N
Schools
School District Conrad Weiser Area
Others
Senior Community No
Tax ID 51-4366-03-11-6479
Ownership Fee Simple
SqFt Source Assessor
Acceptable Financing Cash, Conventional
Listing Terms Cash, Conventional
Financing Cash,Conventional
Special Listing Condition Standard
Read Less Info
Want to know what your home might be worth? Contact us for a FREE valuation!

Our team is ready to help you sell your home for the highest possible price ASAP

Bought with Christine Werner • RE/MAX Of Reading







