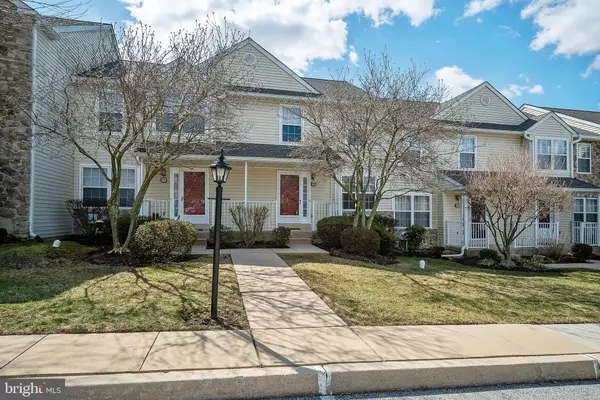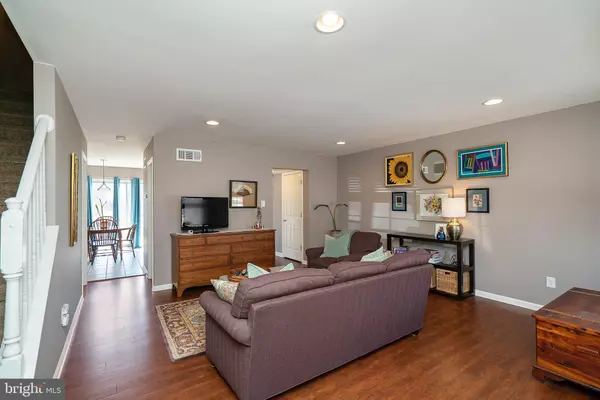$281,900
$279,900
0.7%For more information regarding the value of a property, please contact us for a free consultation.
2 Beds
2 Baths
1,633 SqFt
SOLD DATE : 04/26/2019
Key Details
Sold Price $281,900
Property Type Townhouse
Sub Type Interior Row/Townhouse
Listing Status Sold
Purchase Type For Sale
Square Footage 1,633 sqft
Price per Sqft $172
Subdivision Plum Tree Village
MLS Listing ID PACT418130
Sold Date 04/26/19
Style Colonial
Bedrooms 2
Full Baths 1
Half Baths 1
HOA Fees $184/mo
HOA Y/N Y
Abv Grd Liv Area 1,633
Originating Board BRIGHT
Year Built 1996
Annual Tax Amount $3,028
Tax Year 2018
Lot Size 1,800 Sqft
Acres 0.04
Lot Dimensions 20x90
Property Description
Welcome to your new home. This better than new town home located in the highly desired Plum Tree Village will not disappoint. Centrally located in the award winning West Chester Area School District, your commute to work will be a breeze. Upon entry, you immediately feel at home with the HGTV worthy decor, the warm natural light and the pride of ownership that is hard to find elsewhere. The large and spacious eat-in kitchen lends itself to your own private oasis on the deck; providing an amazing view and plenty of room to run and play. The gourmet kitchen will not disappoint. Upstairs the magnificence continues with the master bedroom and full bath ensuite and plenty of closet space. The second spacious guest bedroom will ensure a peaceful night sleep for all. As if all of this wasn't enough, the unfinished basement provides extra storage space and certainly the ability to finish for additional living space. Don't miss this opportunity to see this great home is a great community!
Location
State PA
County Chester
Area East Bradford Twp (10351)
Zoning R4
Rooms
Other Rooms Living Room, Dining Room, Primary Bedroom, Bedroom 2, Kitchen
Basement Full, Unfinished
Interior
Interior Features Kitchen - Eat-In, Kitchen - Gourmet, Ceiling Fan(s), Combination Kitchen/Dining, Carpet, Dining Area
Hot Water Natural Gas
Heating Forced Air
Cooling Central A/C, Ceiling Fan(s)
Flooring Tile/Brick, Carpet, Vinyl
Equipment Built-In Range, Oven - Self Cleaning, Microwave, Dishwasher, Disposal
Fireplace N
Appliance Built-In Range, Oven - Self Cleaning, Microwave, Dishwasher, Disposal
Heat Source Natural Gas
Laundry Lower Floor
Exterior
Exterior Feature Deck(s), Porch(es)
Utilities Available Cable TV Available, DSL Available, Sewer Available, Water Available, Electric Available
Waterfront N
Water Access N
Roof Type Shingle,Pitched
Accessibility None
Porch Deck(s), Porch(es)
Parking Type Parking Lot
Garage N
Building
Lot Description Front Yard, Rear Yard
Story 2
Sewer Public Sewer
Water Public
Architectural Style Colonial
Level or Stories 2
Additional Building Above Grade, Below Grade
New Construction N
Schools
School District West Chester Area
Others
HOA Fee Include Common Area Maintenance,Snow Removal,Trash
Senior Community No
Tax ID 51-08 -0171
Ownership Fee Simple
SqFt Source Estimated
Security Features Smoke Detector
Acceptable Financing Cash, Conventional, FHA, VA
Horse Property N
Listing Terms Cash, Conventional, FHA, VA
Financing Cash,Conventional,FHA,VA
Special Listing Condition Standard
Read Less Info
Want to know what your home might be worth? Contact us for a FREE valuation!

Our team is ready to help you sell your home for the highest possible price ASAP

Bought with R. Kit Anstey • BHHS Fox & Roach-West Chester







