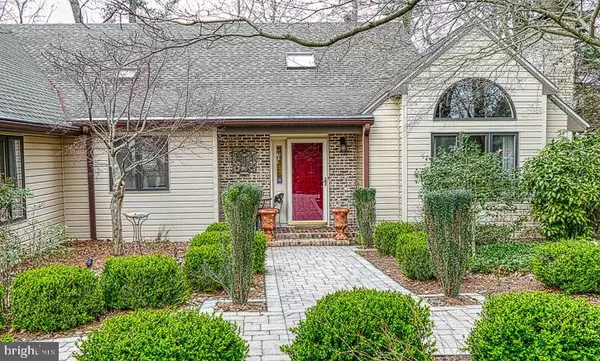$357,000
$375,000
4.8%For more information regarding the value of a property, please contact us for a free consultation.
3 Beds
3 Baths
2,576 SqFt
SOLD DATE : 04/15/2019
Key Details
Sold Price $357,000
Property Type Single Family Home
Sub Type Detached
Listing Status Sold
Purchase Type For Sale
Square Footage 2,576 sqft
Price per Sqft $138
Subdivision Morris Acres
MLS Listing ID MDWC101756
Sold Date 04/15/19
Style Ranch/Rambler
Bedrooms 3
Full Baths 2
Half Baths 1
HOA Y/N N
Abv Grd Liv Area 2,576
Originating Board BRIGHT
Year Built 1988
Annual Tax Amount $3,226
Tax Year 2018
Lot Size 0.476 Acres
Acres 0.48
Lot Dimensions .47 acre
Property Description
Back on the market! Buyer's financing fell thru. This centrally located house has NO CITY TAXES. House is on well and septic. Inspections, appraisal have been done and available to next buyer. Serene nature setting with wildlife galore! House encompasses waterfront living with expansive views. Interior features- Gourmet kitchen with Viking 6 burner cook-top, double ovens, cherry cabinets,granite counter-tops, center island, built-in speakers, 2 fireplaces, formal dining rm and living rm, cherry floors throughout main living quarters, skylights. Gorgeous master bath, with heated towel rack, built-in laundry hamper, tons of storage, built-in bookcases. Second floor has studio/bonus or man cave room. Huge outdoor deck for entertaining, fire pit area plus screened-in back porch which is accessible from master bedroom or from deck. Fenced yard. House is available to purchase including furniture and accessories for a separate negotiated price from listing price.
Location
State MD
County Wicomico
Area Wicomico Southeast (23-04)
Zoning R20
Rooms
Other Rooms Living Room, Dining Room, Primary Bedroom, Bedroom 2, Bedroom 3, Kitchen, Family Room, Bathroom 2, Primary Bathroom, Half Bath
Main Level Bedrooms 3
Interior
Interior Features Attic, Breakfast Area, Carpet, Ceiling Fan(s), Dining Area, Entry Level Bedroom, Floor Plan - Open, Formal/Separate Dining Room, Kitchen - Gourmet, Kitchen - Island, Primary Bath(s), Recessed Lighting, Skylight(s), Sprinkler System, Studio, Walk-in Closet(s), Window Treatments, Wood Floors
Heating Heat Pump(s)
Cooling Central A/C
Fireplaces Number 2
Fireplaces Type Gas/Propane, Brick
Equipment Dishwasher, Disposal, Dryer - Front Loading, ENERGY STAR Clothes Washer, Exhaust Fan, Icemaker, Oven - Double, Oven - Self Cleaning, Oven/Range - Gas, Refrigerator, Six Burner Stove, Stainless Steel Appliances, Washer - Front Loading, Water Heater, Water Dispenser
Fireplace Y
Window Features Bay/Bow,Skylights,Screens
Appliance Dishwasher, Disposal, Dryer - Front Loading, ENERGY STAR Clothes Washer, Exhaust Fan, Icemaker, Oven - Double, Oven - Self Cleaning, Oven/Range - Gas, Refrigerator, Six Burner Stove, Stainless Steel Appliances, Washer - Front Loading, Water Heater, Water Dispenser
Heat Source Electric
Laundry Main Floor
Exterior
Exterior Feature Deck(s), Screened, Enclosed, Porch(es)
Garage Additional Storage Area, Garage Door Opener, Inside Access
Garage Spaces 2.0
Fence Fully
Waterfront Y
Waterfront Description Rip-Rap
Water Access Y
Water Access Desc Under 40hp Motor Only
View Pond
Roof Type Architectural Shingle
Accessibility Accessible Switches/Outlets, Doors - Lever Handle(s)
Porch Deck(s), Screened, Enclosed, Porch(es)
Parking Type Attached Garage
Attached Garage 2
Total Parking Spaces 2
Garage Y
Building
Story 1.5
Sewer Community Septic Tank, Private Septic Tank
Water Private/Community Water
Architectural Style Ranch/Rambler
Level or Stories 1.5
Additional Building Above Grade, Below Grade
New Construction N
Schools
School District Wicomico County Public Schools
Others
Senior Community No
Tax ID 08-020035
Ownership Fee Simple
SqFt Source Estimated
Security Features Electric Alarm,Carbon Monoxide Detector(s),Smoke Detector
Acceptable Financing Conventional
Horse Property N
Listing Terms Conventional
Financing Conventional
Special Listing Condition Standard
Read Less Info
Want to know what your home might be worth? Contact us for a FREE valuation!

Our team is ready to help you sell your home for the highest possible price ASAP

Bought with Erik N Brubaker • Keller Williams Realty







