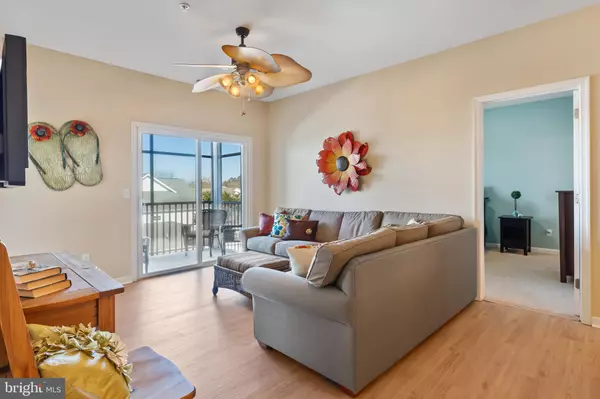$208,000
$205,000
1.5%For more information regarding the value of a property, please contact us for a free consultation.
2 Beds
2 Baths
986 SqFt
SOLD DATE : 04/23/2019
Key Details
Sold Price $208,000
Property Type Condo
Sub Type Condo/Co-op
Listing Status Sold
Purchase Type For Sale
Square Footage 986 sqft
Price per Sqft $210
Subdivision Villas At Bay Crossing
MLS Listing ID DESU134044
Sold Date 04/23/19
Style Unit/Flat
Bedrooms 2
Full Baths 2
Condo Fees $163/mo
HOA Y/N N
Abv Grd Liv Area 986
Originating Board BRIGHT
Year Built 2004
Annual Tax Amount $569
Tax Year 2018
Lot Dimensions 0.00 x 0.00
Property Description
Immediately start enjoying your beach getaway ... just bring your clothing to this turn-key Condo! Bright and inviting top-floor unit features: 2 bedrooms, 2 full baths, walk-in closets in each bedroom and a screened-in balcony with a view of the community pool and ponds. New luxury vinyl plank flooring has been installed in the entertainment area. Notice the newer paint in popular shades throughout. Just minutes from excellent restaurants, coffee shops, shopping, the movie theater, Lewes Beach and Cape Henlopen State Park. Weekly Rentals Allowed. Welcome Home!
Location
State DE
County Sussex
Area Lewes Rehoboth Hundred (31009)
Zoning D
Direction East
Rooms
Main Level Bedrooms 2
Interior
Interior Features Carpet, Ceiling Fan(s), Combination Dining/Living, Dining Area, Floor Plan - Open, Formal/Separate Dining Room, Kitchen - Galley, Primary Bath(s), Stall Shower, Walk-in Closet(s), Window Treatments, Wood Floors
Hot Water Electric
Heating Heat Pump - Electric BackUp
Cooling Central A/C
Flooring Vinyl, Partially Carpeted
Equipment Washer/Dryer Stacked, Refrigerator, Dishwasher, Disposal, Exhaust Fan, Microwave, Oven/Range - Electric, Water Heater
Furnishings Yes
Fireplace N
Window Features Insulated,Screens,Vinyl Clad
Appliance Washer/Dryer Stacked, Refrigerator, Dishwasher, Disposal, Exhaust Fan, Microwave, Oven/Range - Electric, Water Heater
Heat Source Electric
Laundry Main Floor
Exterior
Exterior Feature Deck(s), Screened
Waterfront N
Water Access N
Roof Type Asbestos Shingle
Accessibility None
Porch Deck(s), Screened
Parking Type Parking Lot
Garage N
Building
Story 1
Unit Features Garden 1 - 4 Floors
Sewer Public Sewer
Water Public
Architectural Style Unit/Flat
Level or Stories 1
Additional Building Above Grade, Below Grade
Structure Type Dry Wall
New Construction N
Schools
School District Cape Henlopen
Others
HOA Fee Include Lawn Maintenance,Pool(s),Common Area Maintenance
Senior Community No
Tax ID 334-06.00-70.01-2304
Ownership Fee Simple
SqFt Source Estimated
Acceptable Financing Cash, Conventional, FHA, Negotiable
Horse Property N
Listing Terms Cash, Conventional, FHA, Negotiable
Financing Cash,Conventional,FHA,Negotiable
Special Listing Condition Standard
Read Less Info
Want to know what your home might be worth? Contact us for a FREE valuation!

Our team is ready to help you sell your home for the highest possible price ASAP

Bought with Lauren W, Bunting • EXIT Realty At The Beach







