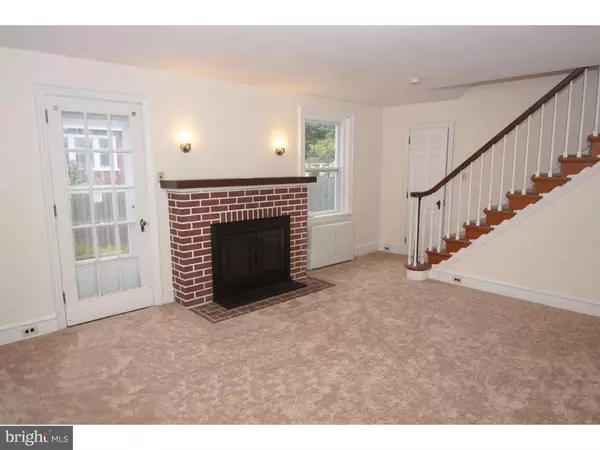$275,000
$280,000
1.8%For more information regarding the value of a property, please contact us for a free consultation.
3 Beds
1 Bath
1,446 SqFt
SOLD DATE : 04/19/2019
Key Details
Sold Price $275,000
Property Type Single Family Home
Sub Type Detached
Listing Status Sold
Purchase Type For Sale
Square Footage 1,446 sqft
Price per Sqft $190
Subdivision None Available
MLS Listing ID 1007421474
Sold Date 04/19/19
Style Colonial
Bedrooms 3
Full Baths 1
HOA Y/N N
Abv Grd Liv Area 1,446
Originating Board TREND
Year Built 1949
Annual Tax Amount $6,186
Tax Year 2018
Lot Size 0.405 Acres
Acres 0.4
Lot Dimensions 80
Property Description
Move-in ready! This brick single home has 3 bedrooms, 1 bath, and a one car attached garage and is zoned for commercial/residential! This home has been renovated with a new roof, new electrical, new carpets and paint, with new windows and hot water heater. Nicely sized living room with cozy wood burning fireplace opens to the dining room and kitchen. Kitchen has classic black and white tiles, a new gas stove, and access to the basement. Basement is very clean with included washer and dryer. Upstairs features the three bedrooms, with new windows and ceiling fans. The bathroom has the original and popular tub and tile classic of this 1940's home. This bright and refreshing home on 0.4 acres of property is centrally located on Rt 309 within walking distance to Septa train, Wawa, Produce Junction, and within minutes to Montgomeryville.
Location
State PA
County Montgomery
Area Hatfield Twp (10635)
Zoning C
Direction East
Rooms
Other Rooms Living Room, Dining Room, Primary Bedroom, Bedroom 2, Kitchen, Bedroom 1
Basement Full
Interior
Hot Water Natural Gas
Heating Hot Water, Radiator
Cooling None
Flooring Fully Carpeted, Tile/Brick
Fireplaces Number 1
Fireplaces Type Brick
Fireplace Y
Heat Source Natural Gas
Laundry Basement
Exterior
Garage Garage - Side Entry
Garage Spaces 4.0
Waterfront N
Water Access N
Roof Type Shingle
Accessibility None
Parking Type Driveway, Attached Garage
Attached Garage 1
Total Parking Spaces 4
Garage Y
Building
Story 2
Foundation Stone, Concrete Perimeter
Sewer Public Sewer
Water Public
Architectural Style Colonial
Level or Stories 2
Additional Building Above Grade
New Construction N
Schools
School District North Penn
Others
Senior Community No
Tax ID 35-00-00586-009
Ownership Fee Simple
SqFt Source Assessor
Special Listing Condition Standard
Read Less Info
Want to know what your home might be worth? Contact us for a FREE valuation!

Our team is ready to help you sell your home for the highest possible price ASAP

Bought with Ramachandran Sivakumar • Coldwell Banker Hearthside







