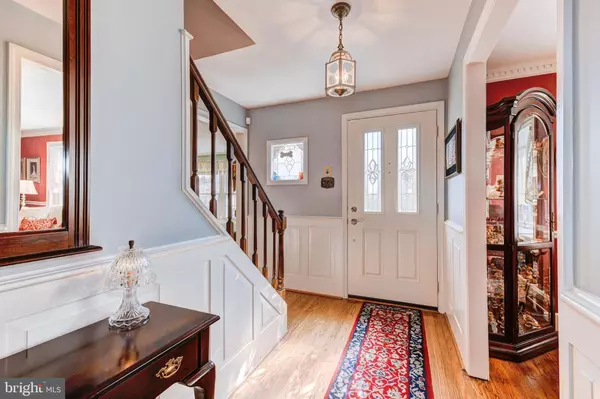$372,500
$369,900
0.7%For more information regarding the value of a property, please contact us for a free consultation.
4 Beds
2 Baths
2,039 SqFt
SOLD DATE : 04/17/2019
Key Details
Sold Price $372,500
Property Type Single Family Home
Sub Type Detached
Listing Status Sold
Purchase Type For Sale
Square Footage 2,039 sqft
Price per Sqft $182
Subdivision Burgundy Hills
MLS Listing ID PABU445164
Sold Date 04/17/19
Style Colonial
Bedrooms 4
Full Baths 1
Half Baths 1
HOA Y/N N
Abv Grd Liv Area 2,039
Originating Board BRIGHT
Year Built 1968
Annual Tax Amount $5,529
Tax Year 2018
Lot Size 0.258 Acres
Acres 0.26
Lot Dimensions 75.00 x 150.00
Property Description
Welcome home to this expanded center hall colonial in sought after Burgundy Hills. Upon entry to the main level, you'll be greeted by rich hardwood floors, a neutral and sophisticated color palate with Wainscoting accents. The spacious living room is adorned with a low maintenance gas fireplace, crown molding and chair rail. Host holidays or Sunday dinner in the dining room featuring a swing door into the kitchen. Enjoy the gourmet kitchen with white shaker cabinets, tile backsplash, stainless steel appliances, gas cooking, ample counter space, and a large pantry. The kitchen opens seamlessly into the sunroom where memories and entertainment come to life. There, you may exit through sliding glass doors to the rear deck with retractable awning for a refreshing swim in the inground concrete pool. Don t miss the main level laundry room and updated power room. Lastly on the main level, the cozy den allows you to kick your feet up and enjoy some relaxation with a book or movie. Upstairs, you will find 4 bedrooms (all freshly painted with neutral tasteful colors) and the updated full bathroom. Outside, you'll find a 1 car garage, 3 car parking driveway, a shed (with the pool equipment) and a deck to enjoy just in time for warmer weather.
Location
State PA
County Bucks
Area Upper Southampton Twp (10148)
Zoning R2
Interior
Heating Forced Air
Cooling Central A/C
Flooring Hardwood, Partially Carpeted
Fireplaces Number 1
Fireplaces Type Gas/Propane
Equipment Dishwasher, Disposal, Dryer, Microwave, Oven/Range - Gas, Refrigerator, Stainless Steel Appliances, Washer, Water Heater
Furnishings No
Fireplace Y
Appliance Dishwasher, Disposal, Dryer, Microwave, Oven/Range - Gas, Refrigerator, Stainless Steel Appliances, Washer, Water Heater
Heat Source Natural Gas
Laundry Main Floor
Exterior
Garage Garage - Front Entry
Garage Spaces 4.0
Pool In Ground
Waterfront N
Water Access N
Accessibility None
Parking Type Driveway, Attached Garage
Attached Garage 1
Total Parking Spaces 4
Garage Y
Building
Story 2
Sewer Public Sewer
Water Public
Architectural Style Colonial
Level or Stories 2
Additional Building Above Grade, Below Grade
New Construction N
Schools
School District Centennial
Others
Senior Community No
Tax ID 48-004-143
Ownership Fee Simple
SqFt Source Assessor
Acceptable Financing Cash, Conventional, FHA, VA
Horse Property N
Listing Terms Cash, Conventional, FHA, VA
Financing Cash,Conventional,FHA,VA
Special Listing Condition Standard
Read Less Info
Want to know what your home might be worth? Contact us for a FREE valuation!

Our team is ready to help you sell your home for the highest possible price ASAP

Bought with Kelly Berk • Keller Williams Real Estate-Langhorne







