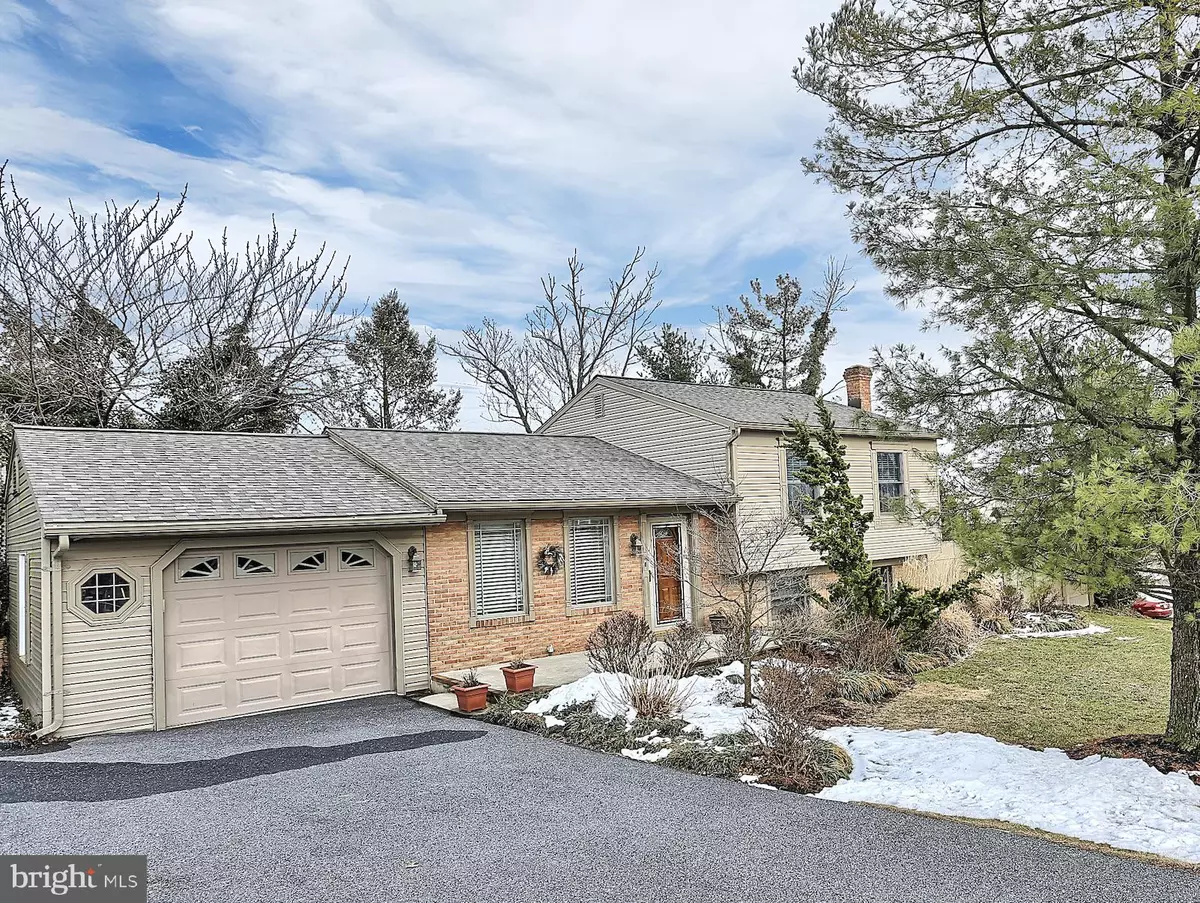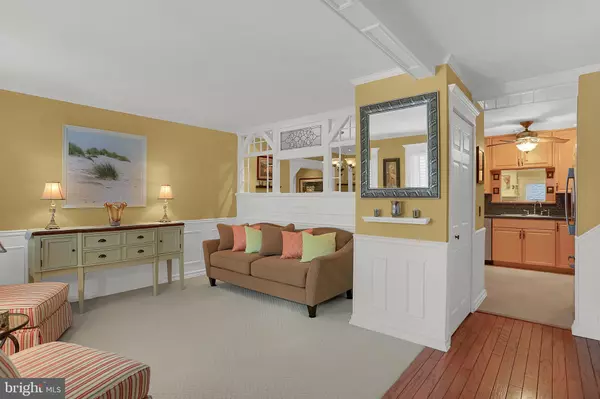$226,000
$226,000
For more information regarding the value of a property, please contact us for a free consultation.
3 Beds
2 Baths
1,698 SqFt
SOLD DATE : 04/23/2019
Key Details
Sold Price $226,000
Property Type Single Family Home
Sub Type Detached
Listing Status Sold
Purchase Type For Sale
Square Footage 1,698 sqft
Price per Sqft $133
Subdivision Lawnford Acres
MLS Listing ID PADA106914
Sold Date 04/23/19
Style Split Level
Bedrooms 3
Full Baths 1
Half Baths 1
HOA Y/N N
Abv Grd Liv Area 1,298
Originating Board BRIGHT
Year Built 1973
Annual Tax Amount $3,624
Tax Year 2018
Lot Size 0.279 Acres
Acres 0.28
Property Description
Beautiful craftsmanship of this home will KNOCK YOUR SOCKS OFF! From the ceilings to the walls to the built-ins and the flooring, you will be impressed! The family room off the kitchen offers plenty of gathering space and is the perfect place to curl up by the fire to read a book! The eat-in kitchen with stainless appliances, custom cabinets, and beautiful back splash will make cooking a pleasure! On colder days you can enjoy your morning coffee in the sitting room beside the wood stove. Lower level features a third bedroom and extra private living area. And......if you love the outdoors, this is the house for you! In this PRIVATE backyard you will find landscaping that will take your breath away. Enjoy the adorable fish pond, and take a look at the shed-lovers dream! Weather you enjoy a covered porch or out in the sun, this private retreat offers plenty of places pick a favorite spot to sit and relax! Call today to schedule a private showing of this awesome home! Hurry, will not last!
Location
State PA
County Dauphin
Area Swatara Twp (14063)
Zoning RESIDENTIAL
Rooms
Other Rooms Living Room, Primary Bedroom, Sitting Room, Bedroom 2, Bedroom 3, Kitchen, Family Room, Basement, Bathroom 1, Half Bath
Basement Full
Interior
Interior Features Built-Ins, Carpet, Ceiling Fan(s), Chair Railings, Combination Kitchen/Dining, Crown Moldings, Family Room Off Kitchen, Kitchen - Table Space, Wainscotting, Wood Floors, Wood Stove, Other
Heating Baseboard - Electric, Wood Burn Stove
Cooling Window Unit(s)
Fireplaces Number 1
Fireplaces Type Mantel(s)
Fireplace Y
Heat Source Electric, Wood
Exterior
Garage Garage - Front Entry
Garage Spaces 1.0
Waterfront N
Water Access N
Accessibility None
Parking Type Attached Garage, Driveway
Attached Garage 1
Total Parking Spaces 1
Garage Y
Building
Story 2
Sewer Public Sewer
Water Public
Architectural Style Split Level
Level or Stories 2
Additional Building Above Grade, Below Grade
New Construction N
Schools
School District Central Dauphin
Others
Senior Community No
Tax ID 63-073-025-000-0000
Ownership Fee Simple
SqFt Source Estimated
Acceptable Financing Cash, Conventional, FHA, VA
Horse Property N
Listing Terms Cash, Conventional, FHA, VA
Financing Cash,Conventional,FHA,VA
Special Listing Condition Standard
Read Less Info
Want to know what your home might be worth? Contact us for a FREE valuation!

Our team is ready to help you sell your home for the highest possible price ASAP

Bought with BETH A. AUGHENBAUGH • Coldwell Banker Realty







