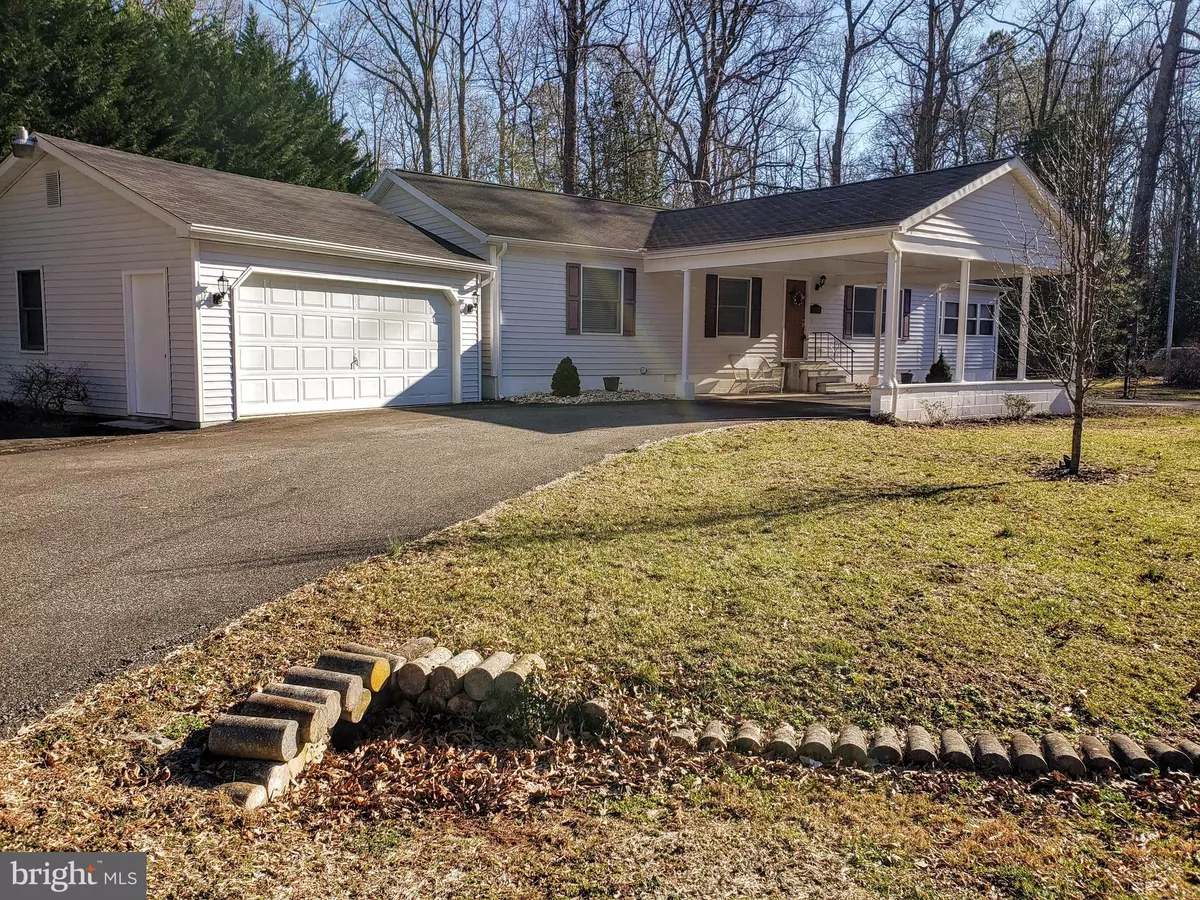$245,000
$259,900
5.7%For more information regarding the value of a property, please contact us for a free consultation.
3 Beds
2 Baths
1,352 SqFt
SOLD DATE : 04/22/2019
Key Details
Sold Price $245,000
Property Type Single Family Home
Sub Type Detached
Listing Status Sold
Purchase Type For Sale
Square Footage 1,352 sqft
Price per Sqft $181
Subdivision Angola By The Bay
MLS Listing ID DESU132608
Sold Date 04/22/19
Style Ranch/Rambler
Bedrooms 3
Full Baths 2
HOA Fees $58/ann
HOA Y/N Y
Abv Grd Liv Area 1,352
Originating Board BRIGHT
Year Built 1983
Annual Tax Amount $823
Tax Year 2018
Lot Size 0.552 Acres
Acres 0.55
Lot Dimensions 115 x 209
Property Description
Perfect ranch home in the gated and amenity-rich community of Angola by the Bay. Situated on a double lot, this bright and sunny home offers easy one level living as a full time or vacation home. Well maintained, the HVAC system is just one year young and seller is offering a 1-year home warranty for an acceptable offer! The living room features a lovely wood burning fireplace with mantle. The spacious sunroom is a great place to relax with your morning coffee - or on the composite deck with awning. Community amenities include water access for boating, fishing, crabbing, ingound pool, community center and walking trails. Located just 5 miles to the beaches, shopping and dining. Take a look before it's gone!
Location
State DE
County Sussex
Area Indian River Hundred (31008)
Zoning A
Rooms
Other Rooms Living Room, Dining Room, Kitchen, Sun/Florida Room, Laundry
Main Level Bedrooms 3
Interior
Interior Features Carpet, Ceiling Fan(s), Combination Kitchen/Dining, Crown Moldings, Entry Level Bedroom, Primary Bath(s), Stall Shower, Window Treatments, Other
Hot Water Electric
Heating Forced Air, Heat Pump - Electric BackUp
Cooling Central A/C
Flooring Carpet, Vinyl
Fireplaces Number 1
Fireplaces Type Wood, Mantel(s), Screen
Equipment Built-In Microwave, Built-In Range, Dishwasher, Dryer - Electric, Microwave, Refrigerator, Washer, Water Heater
Furnishings No
Fireplace Y
Window Features Insulated,Screens
Appliance Built-In Microwave, Built-In Range, Dishwasher, Dryer - Electric, Microwave, Refrigerator, Washer, Water Heater
Heat Source Electric
Laundry Main Floor
Exterior
Exterior Feature Deck(s), Porch(es)
Garage Built In, Covered Parking, Garage - Front Entry, Garage Door Opener
Garage Spaces 4.0
Utilities Available Cable TV Available, Electric Available, Phone Available, Water Available, Sewer Available
Amenities Available Basketball Courts, Common Grounds, Community Center, Gated Community, Pier/Dock, Pool - Outdoor, Security, Swimming Pool, Tot Lots/Playground, Water/Lake Privileges
Waterfront N
Water Access Y
Water Access Desc Canoe/Kayak,Fishing Allowed,Private Access
View Garden/Lawn, Trees/Woods
Roof Type Asphalt,Shingle
Accessibility None
Porch Deck(s), Porch(es)
Parking Type Attached Carport, Attached Garage, Driveway, Off Street
Attached Garage 2
Total Parking Spaces 4
Garage Y
Building
Lot Description Additional Lot(s), Corner, Cul-de-sac, Landscaping, Partly Wooded
Story 1
Foundation Crawl Space, Block
Sewer Public Sewer
Water Public
Architectural Style Ranch/Rambler
Level or Stories 1
Additional Building Above Grade, Below Grade
Structure Type Dry Wall,Vaulted Ceilings
New Construction N
Schools
School District Cape Henlopen
Others
HOA Fee Include Common Area Maintenance,Pier/Dock Maintenance,Pool(s),Recreation Facility,Road Maintenance,Security Gate,Snow Removal
Senior Community No
Tax ID 234-11.20-388.00
Ownership Fee Simple
SqFt Source Assessor
Security Features Main Entrance Lock,Security Gate
Acceptable Financing Cash, Conventional
Horse Property N
Listing Terms Cash, Conventional
Financing Cash,Conventional
Special Listing Condition Standard
Read Less Info
Want to know what your home might be worth? Contact us for a FREE valuation!

Our team is ready to help you sell your home for the highest possible price ASAP

Bought with DAVID MCCARTHY • Mann & Sons, Inc.







