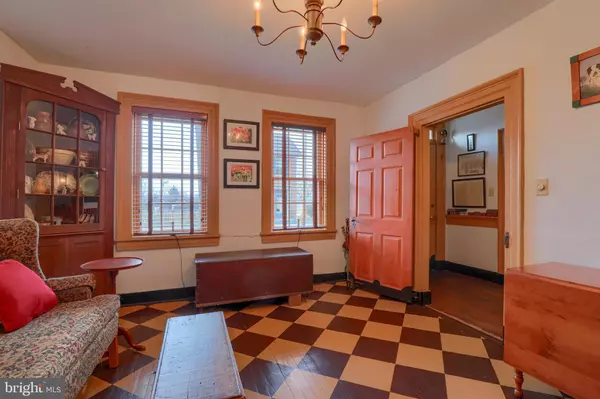$142,000
$139,900
1.5%For more information regarding the value of a property, please contact us for a free consultation.
3 Beds
2 Baths
1,416 SqFt
SOLD DATE : 04/19/2019
Key Details
Sold Price $142,000
Property Type Single Family Home
Sub Type Twin/Semi-Detached
Listing Status Sold
Purchase Type For Sale
Square Footage 1,416 sqft
Price per Sqft $100
Subdivision Maytown
MLS Listing ID PALA122794
Sold Date 04/19/19
Style Colonial
Bedrooms 3
Full Baths 2
HOA Y/N N
Abv Grd Liv Area 1,416
Originating Board BRIGHT
Year Built 1779
Annual Tax Amount $3,113
Tax Year 2020
Lot Size 7,841 Sqft
Acres 0.18
Property Description
"The John Nicolas, Sr. House according to Lancaster County Trust for Historic Preservation records - c. 1790-1800 - John Nicolas was a blacksmith in Maytown as early as 1770; this house was remodeled c. 1840-1870; deed records indicate this was an early log house altered over the years; exterior walls covered with vertical weather boards"*center hall colonial with wood plank floors*LR fireplace with elaborate mantel/paneling*DR with brick floors/fireplace w/wood stove/beamed ceiling*exposed brick walls/beamed ceiling/skylights in kitchen*all appliances included*skylight in entrance to rear yard*first floor full bath with brick floor/stall shower*attic pulldown stairs*large 2nd floor bath with double vanity/wood floors*skylights 2nd floor rear bedroom*wood floors all bedrooms*roof 2017*detached 2-car frame garage with metal roof and attached workshop-2nd floor loft storage*large level yard with brick walk/lavish landscaping*charming home
Location
State PA
County Lancaster
Area East Donegal Twp (10515)
Zoning RESIDENTIAL
Rooms
Other Rooms Living Room, Dining Room, Bedroom 2, Bedroom 3, Kitchen, Bedroom 1, Bathroom 1, Bathroom 2
Basement Sump Pump, Outside Entrance, Full
Interior
Interior Features Attic, Exposed Beams, Floor Plan - Traditional, Skylight(s), Stall Shower, Wood Stove, Wood Floors
Hot Water Natural Gas
Heating Forced Air
Cooling Central A/C
Flooring Tile/Brick, Wood
Fireplaces Number 2
Fireplaces Type Mantel(s), Wood
Equipment Oven/Range - Gas, Refrigerator, Washer, Washer/Dryer Stacked, Dryer, Water Heater
Fireplace Y
Window Features Skylights,Storm
Appliance Oven/Range - Gas, Refrigerator, Washer, Washer/Dryer Stacked, Dryer, Water Heater
Heat Source Natural Gas
Laundry Main Floor
Exterior
Garage Additional Storage Area
Garage Spaces 2.0
Utilities Available Cable TV Available, Electric Available, Natural Gas Available, Phone Available, Propane, Water Available
Waterfront N
Water Access N
Roof Type Composite,Metal
Street Surface Alley,Paved
Accessibility None
Parking Type Detached Garage, Off Street, On Street
Total Parking Spaces 2
Garage Y
Building
Lot Description Level, Landscaping, Rear Yard
Story 2
Foundation Stone
Sewer Public Sewer
Water Public
Architectural Style Colonial
Level or Stories 2
Additional Building Above Grade, Below Grade
Structure Type Plaster Walls,Wood Walls
New Construction N
Schools
Elementary Schools Donegal
Middle Schools Donegal
High Schools Donegal
School District Donegal
Others
Senior Community No
Tax ID 150-63117-0-0000
Ownership Fee Simple
SqFt Source Assessor
Acceptable Financing Conventional
Listing Terms Conventional
Financing Conventional
Special Listing Condition Standard
Read Less Info
Want to know what your home might be worth? Contact us for a FREE valuation!

Our team is ready to help you sell your home for the highest possible price ASAP

Bought with Robert W. Heiserman Jr. • Donegal Real Estate







