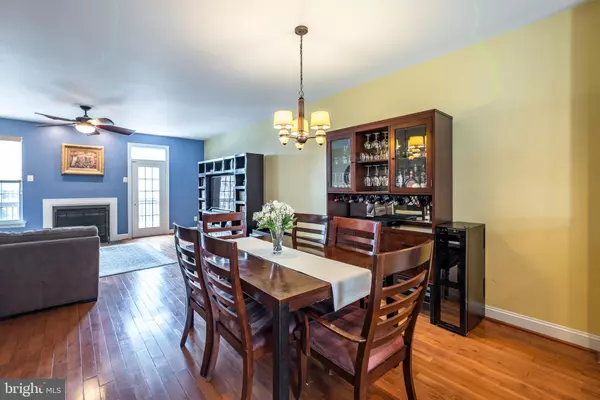$441,000
$430,000
2.6%For more information regarding the value of a property, please contact us for a free consultation.
3 Beds
4 Baths
2,709 SqFt
SOLD DATE : 04/08/2019
Key Details
Sold Price $441,000
Property Type Townhouse
Sub Type Interior Row/Townhouse
Listing Status Sold
Purchase Type For Sale
Square Footage 2,709 sqft
Price per Sqft $162
Subdivision Conshohocken
MLS Listing ID PAMC551408
Sold Date 04/08/19
Style Colonial,Traditional
Bedrooms 3
Full Baths 2
Half Baths 2
HOA Y/N N
Abv Grd Liv Area 2,709
Originating Board BRIGHT
Year Built 1999
Annual Tax Amount $4,551
Tax Year 2019
Lot Size 2,200 Sqft
Acres 0.05
Property Description
Location x3! Move right in to this stunning brick townhome with over 2800 sq ft of living space on the premier upper avenue in Conshohocken. Upon entrance, you will notice the open floor plan that is wonderful for entertaining. The main level features gorgeous hardwood floors and 9 ft ceilings. The kitchen boasts 42-inch cabinets, newer stainless steel appliances, and a double oven with gas cooking. Upstairs you will find the master bedroom suite, laundry facilities, and great front bedroom with cathedral ceiling. The loft bedroom is huge plus has tons of closet and storage space. The lower level is completely finished with a 1/2 bath and a walk-out to the back yard. There is a great 20 by 10 deck off the living room with awesome views, and a one-car attached garage that provides interior access. Other features include: new high efficiency furnace, recessed lighting, ceiling fans, and gas fireplace. Walk to Spring Mill train station, Schuylkill River Trail, parks, and restaurants such as Coyote Crossing, Bar Lucca, Conshohocken Brewery, Conshohocken Bakery, and many more. All this, and NO ASSOCIATION FEES! This property is in Whitemarsh township and feeds into the award-winning Colonial School District.Beautiful home in an awesome neighborhood with access to everything!
Location
State PA
County Montgomery
Area Whitemarsh Twp (10665)
Zoning C
Rooms
Other Rooms Living Room, Dining Room, Primary Bedroom, Bedroom 2, Kitchen, Basement, Laundry, Loft, Bathroom 2, Primary Bathroom, Half Bath
Basement Full, Garage Access, Fully Finished, Outside Entrance, Walkout Level
Interior
Interior Features Breakfast Area, Floor Plan - Open, Kitchen - Eat-In, Primary Bath(s), Pantry, Recessed Lighting
Heating Forced Air
Cooling Central A/C
Fireplaces Number 1
Fireplaces Type Gas/Propane
Fireplace Y
Heat Source Natural Gas
Laundry Upper Floor
Exterior
Exterior Feature Deck(s), Patio(s)
Garage Basement Garage, Garage - Front Entry
Garage Spaces 3.0
Waterfront N
Water Access N
Accessibility None
Porch Deck(s), Patio(s)
Parking Type Attached Garage, Driveway
Attached Garage 1
Total Parking Spaces 3
Garage Y
Building
Story 3+
Sewer Public Sewer
Water Public
Architectural Style Colonial, Traditional
Level or Stories 3+
Additional Building Above Grade, Below Grade
New Construction N
Schools
Elementary Schools Colonial
Middle Schools Colonial
High Schools Plymouth Whitemarsh
School District Colonial
Others
Senior Community No
Tax ID 65-00-08338-048
Ownership Fee Simple
SqFt Source Assessor
Special Listing Condition Standard
Read Less Info
Want to know what your home might be worth? Contact us for a FREE valuation!

Our team is ready to help you sell your home for the highest possible price ASAP

Bought with Emily Wolski • KW Greater West Chester







