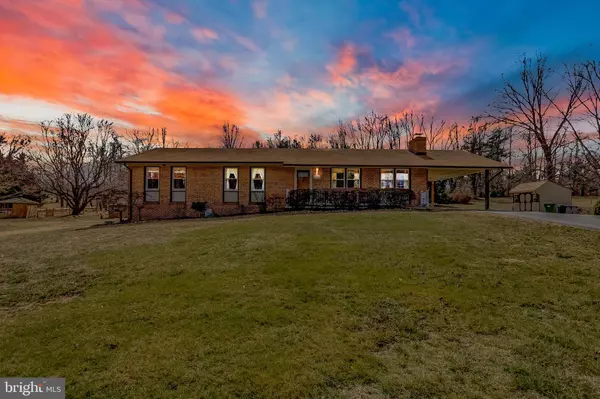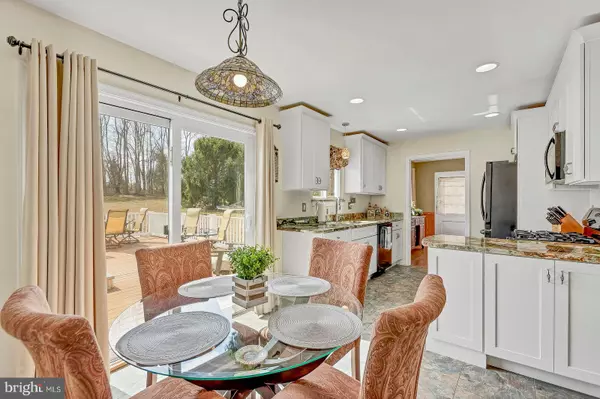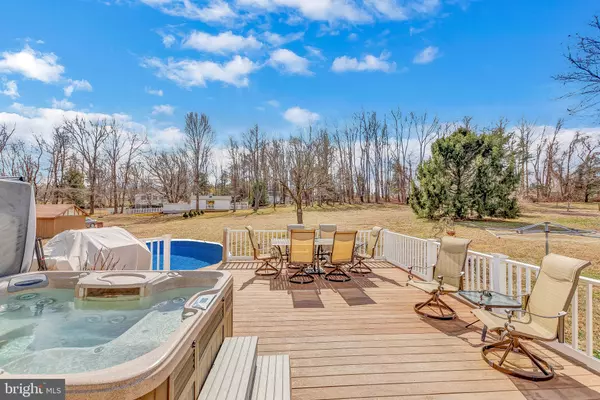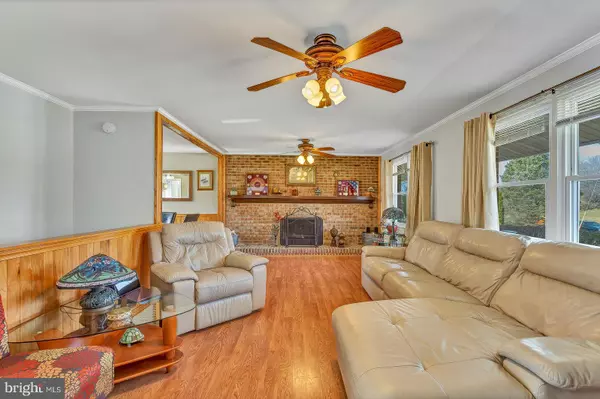$390,000
$389,990
For more information regarding the value of a property, please contact us for a free consultation.
3 Beds
2 Baths
2,352 SqFt
SOLD DATE : 04/15/2019
Key Details
Sold Price $390,000
Property Type Single Family Home
Sub Type Detached
Listing Status Sold
Purchase Type For Sale
Square Footage 2,352 sqft
Price per Sqft $165
Subdivision Regal Estates
MLS Listing ID MDCA164800
Sold Date 04/15/19
Style Raised Ranch/Rambler,Ranch/Rambler
Bedrooms 3
Full Baths 2
HOA Y/N N
Abv Grd Liv Area 1,568
Originating Board BRIGHT
Year Built 1972
Annual Tax Amount $3,576
Tax Year 2018
Lot Size 1.190 Acres
Acres 1.19
Property Description
Want a home that even the most persnickety of tastes will adore? Well, I am here to tell you that your search can end here! Let your eyes roam the carefully landscaped lawn and your imagination take over as you envision this home as your own! This charming rambler boasts a multitude of tasteful and aesthetically pleasing updates throughout. Starting with the heart of every home, this kitchen has had a recent face-lift and is fully equipped with soft close cabinets and drawers, recessed lighting and stunningly vivid granite countertops, just to name a few. For the coffee enthusiasts, make the little nook next to the pantry your own little coffee bar. When it's time to enjoy your favorite meal that you've prepared on your gas cooktop stove, stay in the kitchen as there is ample space for a table right there or head over to the separate dining area. When we have those frigid winter days, situate yourself and warm up with your most liked book or most loved movie next to the wood burning fireplace in the living room. Once the sun has set and it's time to settle in for the day, head down the hallway to one of the three bedrooms that await you. The sizeable master bedroom wouldn't be complete without a private master bathroom that was just recently updated for your comfort. The full bathroom in the hallway is complete with dual sinks and vanity for your guests and family. If you're in need of even more space head into the finished basement where you will find a large rec-room/family room. Two additional finished rooms that have great closet space and windows that bring in tons of natural light. They could easily be used as an office and 4th bedroom if you'd like, the dream is yours to have. The unfinished storage area would the perfect place for a 3rd full bathroom in the future because there's also plenty of additional storage just around the corner once you've entered into the hobbyist's dream workshop. Having no carpet on the main floor makes this home a breeze to maintain and helps keep those allergies away! There are many features that contribute to making this home very energy efficient, from the improved insulation to the newer windows & doors. Current owners have improved the Roof, AC System, and added Solar Panels to give you amazing utility bills! The open concept that this home has morphed into after the many upgrades were added, make this home the perfect place for entertaining. The extremely spacious rear Trex deck provides plenty of outdoor living space complete with a 6-person Hot Tub. Whether you're enjoying the space indoors or throwing great summer BBQ's by the Pool as you watch the huge backyard come to life with plenty of space for games and gardening, you will simply never be bored! Location is everything when choosing a new home. This home is situated only half a mile from quick access to the convenient commute into the DC Metropolitan area. Being that it's in Northern Calvert County you'll also find Blue Ribbon Schools! This home truly has so much to offer that there aren't enough words to explain the possibilities that lie ahead as it simply boasts high standards of comfort and convenience! Schedule an appointment today to see all this home has to offer for yourself as it won't last long!
Location
State MD
County Calvert
Zoning R
Rooms
Other Rooms Living Room, Dining Room, Primary Bedroom, Bedroom 2, Bedroom 3, Kitchen, Family Room, Den, Workshop, Bathroom 1, Bonus Room, Primary Bathroom
Basement Full, Connecting Stairway, Daylight, Partial, Heated, Improved, Interior Access, Poured Concrete, Shelving, Windows, Workshop, Rear Entrance, Rough Bath Plumb
Main Level Bedrooms 3
Interior
Interior Features Attic, Attic/House Fan, Built-Ins, Carpet, Ceiling Fan(s), Chair Railings, Combination Kitchen/Dining, Crown Moldings, Dining Area, Entry Level Bedroom, Exposed Beams, Family Room Off Kitchen, Floor Plan - Open, Formal/Separate Dining Room, Kitchen - Country, Kitchen - Eat-In, Kitchen - Table Space, Primary Bath(s), Pantry, Recessed Lighting, Upgraded Countertops, Other
Hot Water Electric
Heating Heat Pump(s), Heat Pump - Oil BackUp
Cooling Central A/C
Flooring Hardwood, Laminated, Carpet, Partially Carpeted
Fireplaces Number 1
Fireplaces Type Brick, Equipment, Mantel(s), Screen, Wood
Equipment Built-In Microwave, Dishwasher, Exhaust Fan, Freezer, Icemaker, Oven/Range - Gas, Refrigerator, Washer/Dryer Hookups Only, Water Heater, Water Conditioner - Owned
Furnishings No
Fireplace Y
Window Features Screens
Appliance Built-In Microwave, Dishwasher, Exhaust Fan, Freezer, Icemaker, Oven/Range - Gas, Refrigerator, Washer/Dryer Hookups Only, Water Heater, Water Conditioner - Owned
Heat Source Electric
Laundry Main Floor, Hookup
Exterior
Exterior Feature Deck(s), Porch(es)
Garage Spaces 8.0
Pool Above Ground, Filtered, Other
Utilities Available Cable TV Available, Electric Available, Propane, Phone Available
Waterfront N
Water Access N
View Street, Trees/Woods
Roof Type Asphalt,Shingle
Street Surface Black Top,Paved
Accessibility Level Entry - Main, 36\"+ wide Halls, 32\"+ wide Doors, Accessible Switches/Outlets, Ramp - Main Level, 2+ Access Exits
Porch Deck(s), Porch(es)
Road Frontage City/County
Total Parking Spaces 8
Garage N
Building
Lot Description Backs to Trees, Cleared, Front Yard, Interior, Landscaping, Level, Open, Private, Rear Yard, Road Frontage, Rural, SideYard(s), Trees/Wooded
Story 2
Foundation Block
Sewer Community Septic Tank, Private Septic Tank
Water Private, Well
Architectural Style Raised Ranch/Rambler, Ranch/Rambler
Level or Stories 2
Additional Building Above Grade, Below Grade
Structure Type Dry Wall,Brick,Other
New Construction N
Schools
Elementary Schools Mt Harmony
Middle Schools Northern
High Schools Northern
School District Calvert County Public Schools
Others
Senior Community No
Tax ID 0503032809
Ownership Fee Simple
SqFt Source Estimated
Security Features 24 hour security,Carbon Monoxide Detector(s),Exterior Cameras,Electric Alarm,Main Entrance Lock,Motion Detectors,Security System,Smoke Detector,Surveillance Sys,Fire Detection System,Monitored
Acceptable Financing Cash, Conventional, FHA, Rural Development, USDA, VA
Horse Property N
Listing Terms Cash, Conventional, FHA, Rural Development, USDA, VA
Financing Cash,Conventional,FHA,Rural Development,USDA,VA
Special Listing Condition Standard
Read Less Info
Want to know what your home might be worth? Contact us for a FREE valuation!

Our team is ready to help you sell your home for the highest possible price ASAP

Bought with Shelby L Warner • RE/MAX Leading Edge







