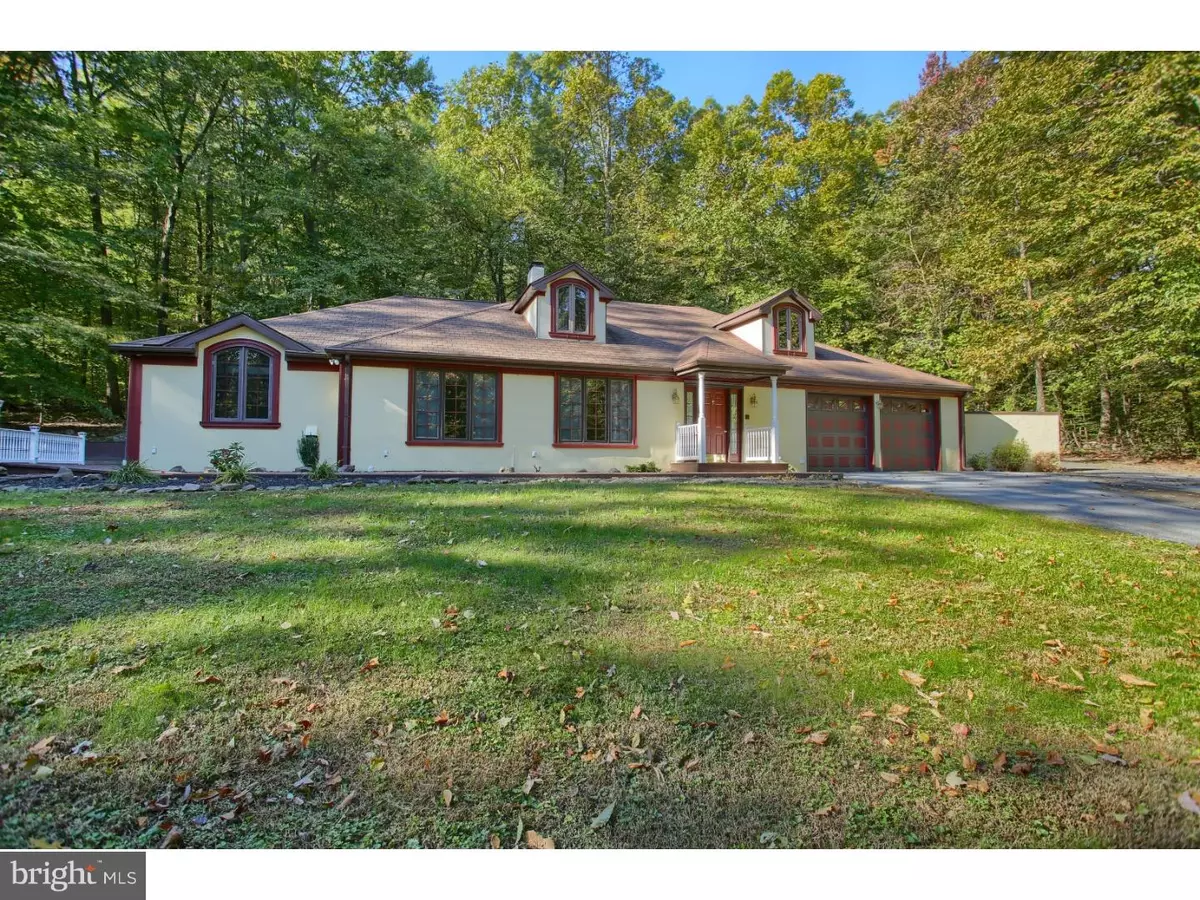$385,000
$399,900
3.7%For more information regarding the value of a property, please contact us for a free consultation.
3 Beds
3 Baths
3,351 SqFt
SOLD DATE : 04/12/2019
Key Details
Sold Price $385,000
Property Type Single Family Home
Sub Type Detached
Listing Status Sold
Purchase Type For Sale
Square Footage 3,351 sqft
Price per Sqft $114
Subdivision None Available
MLS Listing ID 1009999850
Sold Date 04/12/19
Style Cape Cod
Bedrooms 3
Full Baths 2
Half Baths 1
HOA Y/N N
Abv Grd Liv Area 3,351
Originating Board TREND
Year Built 1984
Annual Tax Amount $7,164
Tax Year 2018
Lot Size 5.300 Acres
Acres 5.3
Lot Dimensions IRREG
Property Description
Come tour this contemporary cape featuring post and beam styling throughout. This home offers you the sought after "one level living", without sacrificing anything! The open floor plan is one that you will enjoy...with a huge, sunny living room, dining room and kitchen combination offering lots of options for gatherings and entertaining, adding a supplemental heat source of the wood/coal stove, accented by the natural stone wall....the sunroom addition is a wonderful sunny spot as an alternate family room with a soapstone wood stove to add another heating option. The kitchen features a vaulted ceiling, upgraded counter tops, and lots of cabinetry for storage, and a full appliance package with a built in microwave upgraded stove, and dishwasher, and a bonus island which doubles as a breakfast spot! The master bedroom is generously sized with built in bookshelves, a luxuorious bathroom with a soaking tub and shower and skylights to allow natural light into the space! There are also two more good sized spare bedrooms with good closet space. There is a huge bonus room upstairs that offers many possibilities....for a hang out area, or huge additional living/bedroom space which is also accented with the post and beams....the laundry is on the main level, right off of the bedrooms, and the attached two car garage is a welcome addition! The side "trex" deck off of the sunroom is a welcome outdoor living space and there is an oversized shed for outdoor storage....and the 5.3 has a possibility of subdivision...this home is serviced by a well and public sewer!! Newer Central air/heat system installed in "back of the house" and split units are installed in sunroom and bonus great room upstairs. One year home warranty for the buyer at settlement. Agent must add it to the agreement of sale for the buyer to receive it. If you are looking for low utility costs, reasonable taxes, secluded lot, and an open floor plan, interesting and unique home, filled with character, this is the one!!!!
Location
State PA
County Chester
Area North Coventry Twp (10317)
Zoning R1
Rooms
Other Rooms Living Room, Dining Room, Primary Bedroom, Bedroom 2, Kitchen, Family Room, Bedroom 1, Attic
Main Level Bedrooms 3
Interior
Interior Features Primary Bath(s), Kitchen - Island, Butlers Pantry, Ceiling Fan(s), Wood Stove, Exposed Beams, Kitchen - Eat-In
Hot Water Electric
Heating Baseboard - Electric
Cooling Central A/C
Flooring Wood
Equipment Built-In Range, Oven - Self Cleaning, Dishwasher
Fireplace N
Window Features Energy Efficient
Appliance Built-In Range, Oven - Self Cleaning, Dishwasher
Heat Source Electric
Laundry Main Floor
Exterior
Exterior Feature Deck(s)
Garage Garage - Front Entry
Garage Spaces 2.0
Utilities Available Cable TV
Waterfront N
Water Access N
Roof Type Pitched,Shingle
Accessibility None
Porch Deck(s)
Parking Type Driveway, Attached Garage
Attached Garage 2
Total Parking Spaces 2
Garage Y
Building
Lot Description Front Yard, Rear Yard, SideYard(s), Subdivision Possible
Story 1
Foundation Slab
Sewer Public Sewer
Water Well
Architectural Style Cape Cod
Level or Stories 1
Additional Building Above Grade
New Construction N
Schools
Elementary Schools North Coventry
Middle Schools Owen J Roberts
High Schools Owen J Roberts
School District Owen J Roberts
Others
Senior Community No
Tax ID 17-03 -0223.0100
Ownership Fee Simple
SqFt Source Assessor
Acceptable Financing Conventional, VA, FHA 203(b), USDA
Listing Terms Conventional, VA, FHA 203(b), USDA
Financing Conventional,VA,FHA 203(b),USDA
Special Listing Condition Standard
Read Less Info
Want to know what your home might be worth? Contact us for a FREE valuation!

Our team is ready to help you sell your home for the highest possible price ASAP

Bought with Scott Zajac • RE/MAX Plus







