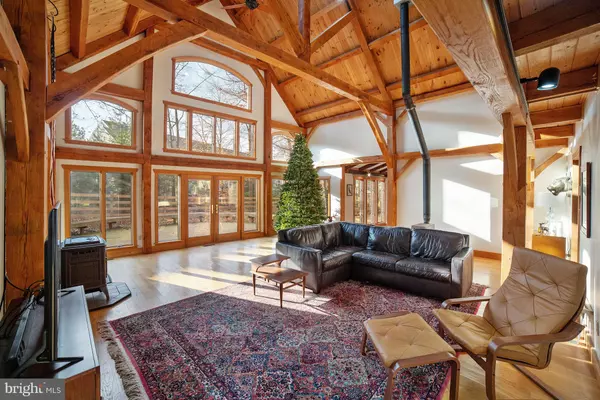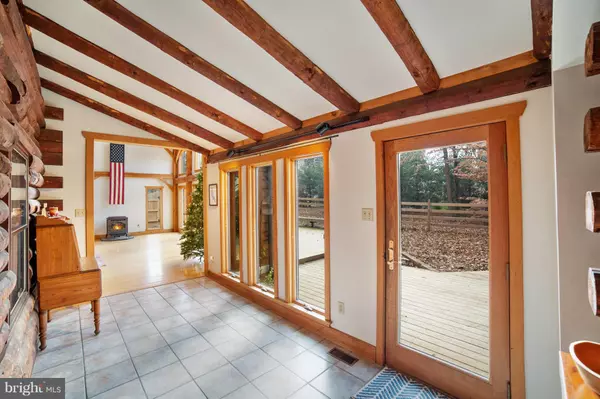$457,000
$489,900
6.7%For more information regarding the value of a property, please contact us for a free consultation.
4 Beds
3 Baths
2,917 SqFt
SOLD DATE : 04/11/2019
Key Details
Sold Price $457,000
Property Type Single Family Home
Sub Type Detached
Listing Status Sold
Purchase Type For Sale
Square Footage 2,917 sqft
Price per Sqft $156
MLS Listing ID PABU306692
Sold Date 04/11/19
Style Log Home
Bedrooms 4
Full Baths 3
HOA Y/N N
Abv Grd Liv Area 2,917
Originating Board BRIGHT
Year Built 1979
Annual Tax Amount $7,920
Tax Year 2018
Lot Size 0.864 Acres
Acres 0.86
Property Description
A rare find tranquil setting so close to shopping, major PA routes and Peace Valley Park, this post and beam log home features four bedrooms, three full baths, master bedroom on the main floor, hardwood floors throughout and much, much more. Enter in to the amazing two story post and beam great room to find two wood burning stoves, open beams, working skylights, hardwood floors. Walk through the tile floored mud room, entry way through to the kitchen. The kitchen has ample cabinets, stainless appliances, new gas range, lots of counter space, exit door to the outside deck, coffee nook and continues to an additional family room with fireplace. This room could also be used for a dining room. Continuing the first floor tour is the large laundry room with pantry and full bath with tub and Mexican terrazzo tile floors. The master bedroom on this main level includes an en-suite bathroom with large shower, tile floor, and lots of storage. Upstairs find three large bedrooms, an office and reading nook. A full bath with Mexican terrazzo tile floors and tub. The finished basement has a theatre room, workout area, storage area and large workroom. Basement also has two outside exits for easy access. Outside you will find a deck that surrounds two sides of the home, with table area, built in seating. A new oversized garage with new driveway and lots of parking. This home is unbelievably private during the spring and summer months with the trees and bushes that surround the property. Wood pellet stove - installed 2016, log staining - 2017, wood stove insert - 2018, roof installed - 2016, fence installed - 2016, deck installed 2016, and water filter system installed - 2016. This is a must see!
Location
State PA
County Bucks
Area Chalfont Boro (10107)
Zoning R3
Direction West
Rooms
Other Rooms Primary Bedroom, Bedroom 2, Bedroom 3, Bedroom 4, Kitchen, Den, Great Room, Laundry, Office, Bonus Room
Basement Full, Fully Finished, Outside Entrance
Main Level Bedrooms 4
Interior
Interior Features Ceiling Fan(s), Entry Level Bedroom, Family Room Off Kitchen, Kitchen - Eat-In, Pantry
Hot Water Electric
Heating Heat Pump - Electric BackUp, Wood Burn Stove
Cooling Central A/C
Flooring Hardwood, Tile/Brick
Fireplaces Number 1
Fireplaces Type Insert
Equipment Dishwasher, Dryer - Electric, Dryer - Front Loading, ENERGY STAR Refrigerator, Freezer, Stainless Steel Appliances, Washer
Fireplace Y
Window Features Wood Frame
Appliance Dishwasher, Dryer - Electric, Dryer - Front Loading, ENERGY STAR Refrigerator, Freezer, Stainless Steel Appliances, Washer
Heat Source Electric
Laundry Main Floor
Exterior
Exterior Feature Deck(s)
Garage Garage Door Opener, Garage - Side Entry
Garage Spaces 2.0
Fence Fully
Waterfront N
Water Access N
View Trees/Woods
Roof Type Asphalt
Accessibility None
Porch Deck(s)
Parking Type Driveway, Detached Garage
Total Parking Spaces 2
Garage Y
Building
Story 2
Sewer Public Sewer
Water Public
Architectural Style Log Home
Level or Stories 2
Additional Building Above Grade, Below Grade
New Construction N
Schools
Elementary Schools Pine Run
Middle Schools Tohickon
High Schools Central Bucks High School West
School District Central Bucks
Others
Senior Community No
Tax ID 07-004-045-002
Ownership Fee Simple
SqFt Source Assessor
Special Listing Condition Standard
Read Less Info
Want to know what your home might be worth? Contact us for a FREE valuation!

Our team is ready to help you sell your home for the highest possible price ASAP

Bought with Kevin R Toll • Long & Foster Real Estate, Inc.







