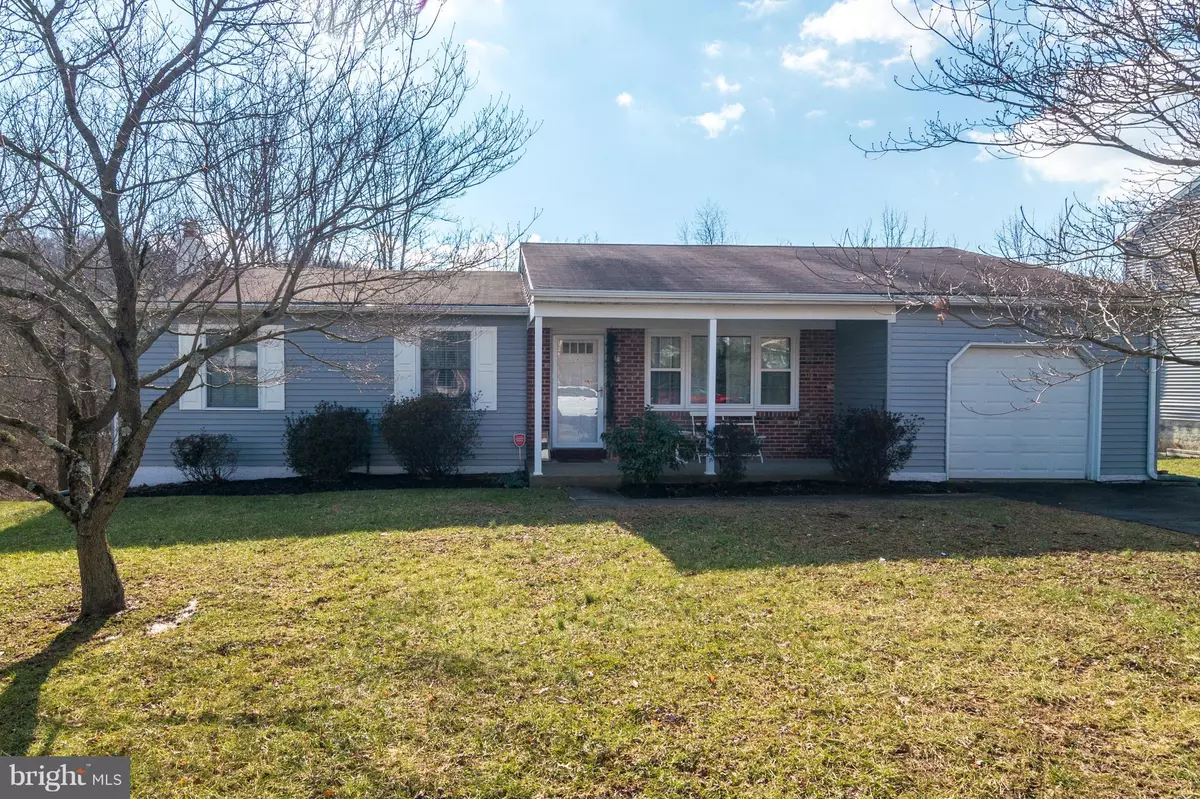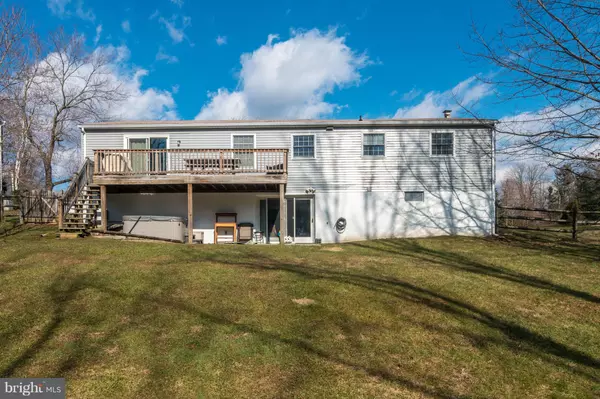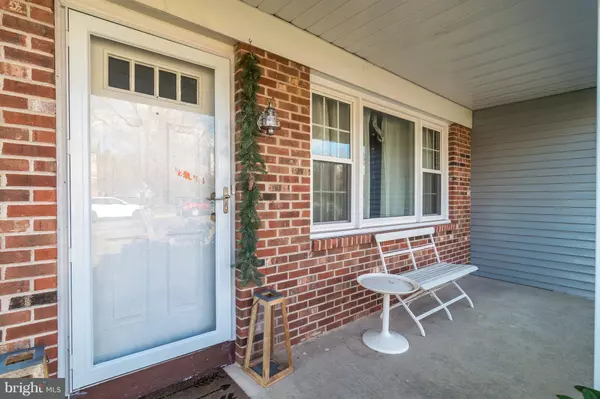$341,000
$350,000
2.6%For more information regarding the value of a property, please contact us for a free consultation.
3 Beds
2 Baths
1,986 SqFt
SOLD DATE : 04/08/2019
Key Details
Sold Price $341,000
Property Type Single Family Home
Sub Type Detached
Listing Status Sold
Purchase Type For Sale
Square Footage 1,986 sqft
Price per Sqft $171
Subdivision Chalfont
MLS Listing ID PABU398830
Sold Date 04/08/19
Style Ranch/Rambler
Bedrooms 3
Full Baths 2
HOA Y/N N
Abv Grd Liv Area 1,542
Originating Board BRIGHT
Year Built 1978
Annual Tax Amount $4,937
Tax Year 2018
Acres 0.34
Property Description
Privacy. Charm. Location. Have you seen this view?! Unassuming and humble from the street, this north facing ranch house is anything but! With sophisticated style and surprises at every turn, this home is sure to delight. The gorgeous kitchen is a chef's dream with granite countertops, ample storage, new appliances and drawers that emit a satisfying bang when closed. A great place for entertaining and intimate gatherings, the kitchen is open to the living room, dining room and large deck. The finished lower level with sliders to the fenced backyard would make a wonderful playroom, home office, or home gym. The backyard offers utter privacy and quick access to the Lenape Lane biking and hiking trails and the beautiful Neshaminy Creek. Lenape Lane is situated at the back of a beautiful neighborhood with quick access to Central Buck's blue ribbon schools, Doylestown's shopping, restaurants and culture.
Location
State PA
County Bucks
Area Chalfont Boro (10107)
Zoning R4
Direction North
Rooms
Other Rooms Living Room, Dining Room, Family Room, Laundry, Office
Basement Full
Main Level Bedrooms 3
Interior
Interior Features Entry Level Bedroom, Family Room Off Kitchen, Kitchen - Island, Kitchen - Gourmet, Primary Bath(s), Upgraded Countertops
Heating Baseboard - Hot Water
Cooling Central A/C
Flooring Hardwood
Equipment Built-In Microwave, Built-In Range, Cooktop, Dishwasher, Energy Efficient Appliances
Appliance Built-In Microwave, Built-In Range, Cooktop, Dishwasher, Energy Efficient Appliances
Heat Source Oil
Laundry Basement
Exterior
Garage Garage - Front Entry, Inside Access
Garage Spaces 1.0
Fence Split Rail, Wire, Rear
Waterfront N
Water Access N
View Trees/Woods
Roof Type Shingle
Accessibility None
Parking Type Attached Garage, Driveway, Off Street
Attached Garage 1
Total Parking Spaces 1
Garage Y
Building
Story 1
Sewer Public Sewer
Water Public
Architectural Style Ranch/Rambler
Level or Stories 1
Additional Building Above Grade, Below Grade
New Construction N
Schools
Elementary Schools Simon Butler
Middle Schools Unami
High Schools Central Bucks High School South
School District Central Bucks
Others
Senior Community No
Tax ID 07-009-043
Ownership Fee Simple
SqFt Source Assessor
Special Listing Condition Standard
Read Less Info
Want to know what your home might be worth? Contact us for a FREE valuation!

Our team is ready to help you sell your home for the highest possible price ASAP

Bought with Michael L Cosdon • Keller Williams Real Estate-Doylestown







