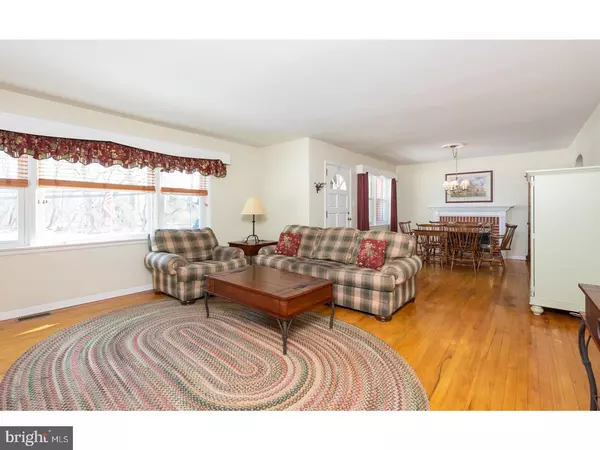$270,000
$274,900
1.8%For more information regarding the value of a property, please contact us for a free consultation.
3 Beds
1 Bath
1,241 SqFt
SOLD DATE : 04/15/2019
Key Details
Sold Price $270,000
Property Type Single Family Home
Sub Type Detached
Listing Status Sold
Purchase Type For Sale
Square Footage 1,241 sqft
Price per Sqft $217
Subdivision Bassett Hunt
MLS Listing ID PACT360574
Sold Date 04/15/19
Style Ranch/Rambler
Bedrooms 3
Full Baths 1
HOA Y/N N
Abv Grd Liv Area 1,241
Originating Board BRIGHT
Year Built 1955
Annual Tax Amount $3,541
Tax Year 2018
Lot Size 0.459 Acres
Acres 0.46
Property Description
Welcome to 291 Indiantown Rd., a Beautiful 3 bedroom/1 bath ranch style home situated among the rolling hills of Chester County. This property is surrounded by ample open space on all sides making the lot feel significantly larger and more private. Enter from the charming front porch to the spacious open floor plan with great natural light and hardwood floors. The kitchen offers plenty of cabinet and counter space and offers access to the unfinished basement and large backyard featuring a deck with pergola, a delightful place for all your outdoor entertaining. The kitchen opens to the formal dining room with brick surround wood burning fireplace the perfect place to celebrate family gatherings or quiet evening meals. The spacious living room with large windows allowing for abundant natural light will be great for relaxing at the end of a busy day. There are 3 generously sized bedrooms all with great closet space and ceiling fans. A hall bath completes the main living level. The unfinished basement provides even more room for storage or can be used to your heart s desire. Enjoy the private backyard with great views and privacy. Additional Updates: Windows replaced (2007-2009), backdoor replaced (2009), Newer Heater (2016), Newer Air Conditioning (2012) Added water softener and filtration system (2016, New Roof/ gutters/guards (2017) Located in the award-winning Downingtown School District home of the STEM Academy. Don t miss this must-see property!
Location
State PA
County Chester
Area Wallace Twp (10331)
Zoning R
Rooms
Other Rooms Living Room, Kitchen, Basement, Laundry
Basement Full
Main Level Bedrooms 3
Interior
Interior Features Ceiling Fan(s), Dining Area, Floor Plan - Open, Formal/Separate Dining Room
Hot Water Oil
Heating Hot Water
Cooling None
Fireplaces Number 1
Fireplaces Type Brick, Wood
Equipment Built-In Range, Dishwasher
Fireplace Y
Appliance Built-In Range, Dishwasher
Heat Source Oil
Laundry Basement
Exterior
Exterior Feature Patio(s), Deck(s)
Garage Garage - Front Entry, Garage Door Opener
Garage Spaces 4.0
Waterfront N
Water Access N
Roof Type Shingle
Accessibility None
Porch Patio(s), Deck(s)
Parking Type Attached Garage
Attached Garage 1
Total Parking Spaces 4
Garage Y
Building
Story 1
Sewer On Site Septic
Water Well
Architectural Style Ranch/Rambler
Level or Stories 1
Additional Building Above Grade, Below Grade
New Construction N
Schools
Elementary Schools Springton Manor
Middle Schools Downingtown
High Schools Dhs West
School District Downingtown Area
Others
Senior Community No
Tax ID 31-03 -0045
Ownership Fee Simple
SqFt Source Assessor
Acceptable Financing Conventional, FHA, VA
Listing Terms Conventional, FHA, VA
Financing Conventional,FHA,VA
Special Listing Condition Standard
Read Less Info
Want to know what your home might be worth? Contact us for a FREE valuation!

Our team is ready to help you sell your home for the highest possible price ASAP

Bought with Gary A Mercer Sr. • KW Greater West Chester







