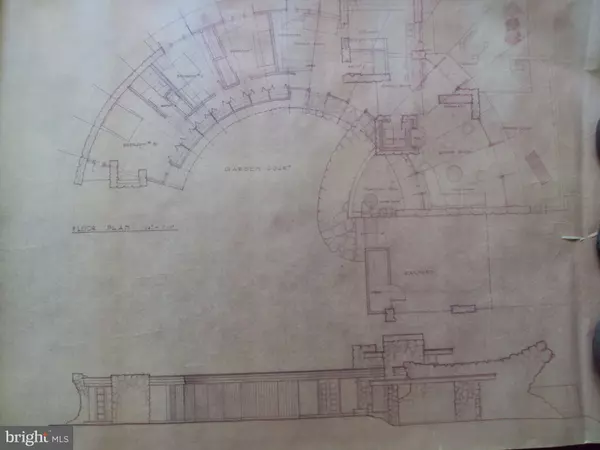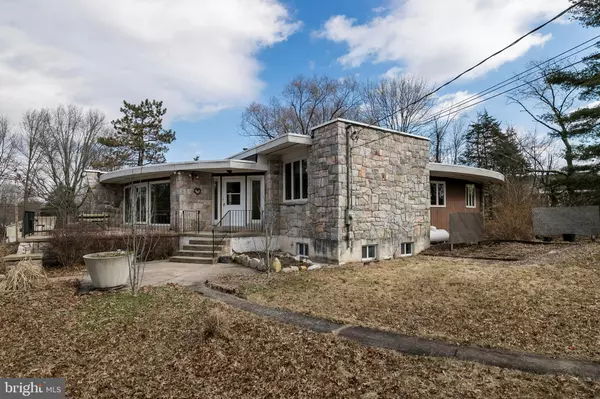$235,000
$225,000
4.4%For more information regarding the value of a property, please contact us for a free consultation.
2 Beds
2 Baths
2,224 SqFt
SOLD DATE : 04/11/2019
Key Details
Sold Price $235,000
Property Type Single Family Home
Sub Type Detached
Listing Status Sold
Purchase Type For Sale
Square Footage 2,224 sqft
Price per Sqft $105
Subdivision None Available
MLS Listing ID PAMC552128
Sold Date 04/11/19
Style Contemporary
Bedrooms 2
Full Baths 2
HOA Y/N N
Abv Grd Liv Area 1,664
Originating Board BRIGHT
Year Built 1970
Annual Tax Amount $5,059
Tax Year 2018
Lot Size 0.992 Acres
Acres 0.99
Property Description
Singularly unique, c.1969 semi-circular stone home, situated on generous 1 acre, dead-end corner lot, combines highly-coveted, mid-century modern architectural details with numerous energy-efficient, modern upgrades throughout, and provides easy access to the Route 422 corridor. This two bedroom, two full bath sculptural home was meticulously constructed from plans designed by acclaimed architect Dean Bryant Vollendorf (1929-2008), who was strongly influenced by Frank Lloyd Wright, Mies Van Der Rohe and Le Corbusier, whom Vollendorf considered to be the "three icons of architecture." Many of the home's original vintage features, finishes and light fixtures remain marvelously in tact. A curving path leads to the entrance of this sun-filled, curved-wall home, surrounded by copious plantings of flowers, medicinal and culinary herbs and fruit trees waiting for spring's arrival. Upon entering the home, you are greeted by an original built-in table, illuminated by an original pendant lamp, and an open floor plan that flows to an expansive living room with newer Vermont Casting wood burning stove set against gorgeous floor to ceiling stone. The exquisite living room is also defined by a wall of updated, west-facing Pella windows and sliders that open to a family-sized patio space, original built-in couches with newer cushions and upholstery that are set against another wall of updated east-facing windows that flood the room with incredible natural light throughout the day. The spacious and sunny kitchen, to the right of the entrance, features 10 foot ceilings, original solid wood cabinetry and Formica counter tops, along with updated cork flooring and a suite of new (2017) energy efficient, stainless steel appliances, including dishwasher, propane cook top, vent hood and electric wall oven. Access the lovely dining room directly from the kitchen, or via the curving hallway, where you will find a door that opens from the dining room to a petite private patio space, the perfect location for morning coffee and bird watching. Located just off the dining room is a full hall bath with tub, water efficient dual flush toilet, updated cork flooring and small stained glass window. Further down the curving hall you will find a bedroom that includes a large closet and could also be well utilized as a wonderful main level office space. There are two large hall closets on the way to the tranquil master bedroom, which features two beautiful exposed stone walls and its own full bath with newer dual flush toilet. The full size lower level of the home has been updated with Energy Star vinyl windows throughout, and includes a large, multi-usage, semi-finished space, with built-in counters that are ideal for any type of crafting or creative endeavor, along with a large storage closet (previously used as the owner/herbalist's apothecary). There is also an adjoining laundry room with brand new Maytag front-load washing machine and dryer and an updated 200 amp electrical panel. The lower level also includes plenty of storage and an unfinished work shop space with bilco-door egress to the back yard. The current owners have invested in significant upgrades, including a new (2017) Lennox high efficiency, Energy Star heater/air conditioner heat pump, new gutters (2016), high tech rubber roof replacement (2013), submersible well pump replacement (2013), along with back up cast iron hand pump for well (2013) and off grid 3 panel/4 battery plus inverter solar array (2012). Come experience all this extraordinary property has to offer!
Location
State PA
County Montgomery
Area Lower Pottsgrove Twp (10642)
Zoning R2
Direction West
Rooms
Other Rooms Living Room, Dining Room, Primary Bedroom, Kitchen, Basement, Bedroom 1, Laundry, Bathroom 1, Bathroom 2
Basement Full
Main Level Bedrooms 2
Interior
Interior Features Wood Stove, Dining Area, Entry Level Bedroom, Floor Plan - Open, Primary Bath(s)
Hot Water Electric
Heating Forced Air, Wood Burn Stove, Ceiling
Cooling Central A/C, Wall Unit
Fireplaces Number 1
Fireplaces Type Stone, Wood
Equipment Dual Flush Toilets, Dryer - Gas, Cooktop, Exhaust Fan, Dishwasher, Oven - Wall, Stainless Steel Appliances, Washer - Front Loading, Water Heater, Energy Efficient Appliances, ENERGY STAR Clothes Washer, ENERGY STAR Dishwasher, Oven/Range - Electric, Range Hood, Refrigerator, Oven/Range - Gas
Fireplace Y
Window Features Bay/Bow,ENERGY STAR Qualified,Insulated,Energy Efficient
Appliance Dual Flush Toilets, Dryer - Gas, Cooktop, Exhaust Fan, Dishwasher, Oven - Wall, Stainless Steel Appliances, Washer - Front Loading, Water Heater, Energy Efficient Appliances, ENERGY STAR Clothes Washer, ENERGY STAR Dishwasher, Oven/Range - Electric, Range Hood, Refrigerator, Oven/Range - Gas
Heat Source Electric
Laundry Basement
Exterior
Exterior Feature Patio(s)
Garage Garage - Front Entry
Garage Spaces 7.0
Waterfront N
Water Access N
Roof Type Rubber
Accessibility None
Porch Patio(s)
Parking Type Driveway, Attached Garage
Attached Garage 2
Total Parking Spaces 7
Garage Y
Building
Story 2
Sewer Public Sewer
Water Well
Architectural Style Contemporary
Level or Stories 2
Additional Building Above Grade, Below Grade
New Construction N
Schools
School District Pottsgrove
Others
Senior Community No
Tax ID 42-00-05155-005
Ownership Fee Simple
SqFt Source Assessor
Acceptable Financing Cash, Conventional
Listing Terms Cash, Conventional
Financing Cash,Conventional
Special Listing Condition Standard
Read Less Info
Want to know what your home might be worth? Contact us for a FREE valuation!

Our team is ready to help you sell your home for the highest possible price ASAP

Bought with Mary C Byrnes • RE/MAX Main Line-Paoli







