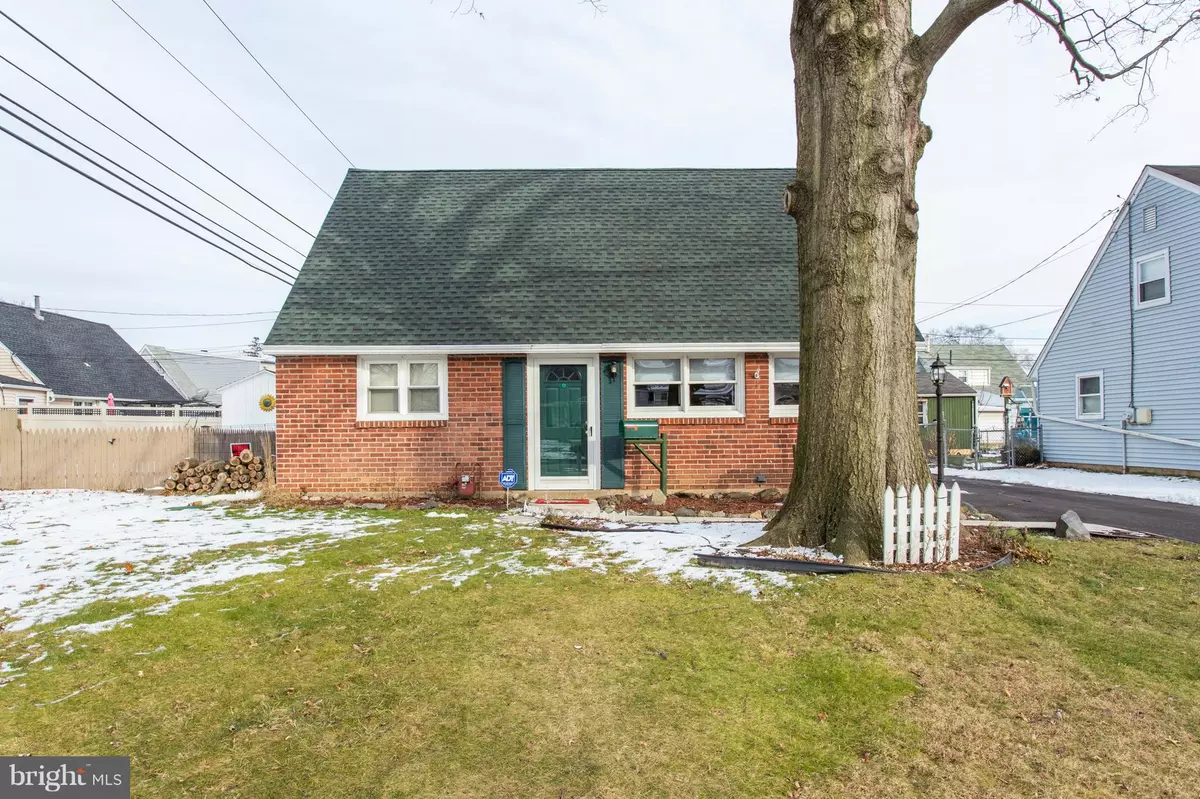$215,000
$225,000
4.4%For more information regarding the value of a property, please contact us for a free consultation.
4 Beds
2 Baths
1,645 SqFt
SOLD DATE : 03/25/2019
Key Details
Sold Price $215,000
Property Type Single Family Home
Sub Type Detached
Listing Status Sold
Purchase Type For Sale
Square Footage 1,645 sqft
Price per Sqft $130
Subdivision None Available
MLS Listing ID PADE322880
Sold Date 03/25/19
Style Cape Cod
Bedrooms 4
Full Baths 2
HOA Y/N N
Abv Grd Liv Area 1,645
Originating Board BRIGHT
Year Built 1952
Annual Tax Amount $5,879
Tax Year 2018
Lot Size 5,358 Sqft
Acres 0.12
Property Description
Welcome home to this move-in ready cape nestled in Secane. With over 1600 sq ft, this home comes complete with 4 bedrooms and 2 full bathrooms, and tons of off-street parking (driveway recently resurfaced)! Enter directly into the sun drenched living room complete with engineered hardwood flooring, crown molding, and a ceiling fan. The neutral walls and white wood work are sure to please any decorating taste. Continue into the kitchen which opens up nicely to the family room (ideal layout for entertaining guests!). There is plenty of cabinet and counter space for storage and meal prepping, as well as, a large kitchen island with room for seating. Tile backsplash, recessed lighting and ceiling fan finish up the space. We love the huge family room which comes complete with glass patio sliders and skylight. The dining alcove is the perfect spot for those who want a formal dining area, or turn the nook into a home office if desired. A nice size deck is located at the rear of the home and easily holds a patio table set and grill. A detached shed provides extra storage for lawn equipment. Two bedrooms and one full bathroom are located on the main level, and two additional bedrooms & an additional full bath are located on the second level (all 4 bedrooms come complete with ceiling fans). No need to worry about storage space in this home! Attic storage is available with pull down stairs, and several lighted closets are throughout the home. Only a 5 minute drive to area restaurants and shops, Ridley YMCA nearby and hop on the train for a quick commute to Center City! Why wait? Give us a call today to tour this beautiful home!
Location
State PA
County Delaware
Area Ridley Twp (10438)
Zoning RESIDENTIAL
Rooms
Other Rooms Living Room, Dining Room, Bedroom 2, Bedroom 3, Bedroom 4, Kitchen, Family Room, Bedroom 1, Bathroom 1, Bathroom 2
Main Level Bedrooms 2
Interior
Interior Features Ceiling Fan(s), Kitchen - Eat-In, Kitchen - Island, Skylight(s), Wood Floors, Crown Moldings
Hot Water Electric
Heating Hot Water
Cooling Window Unit(s)
Flooring Hardwood, Carpet
Equipment Dishwasher
Furnishings No
Window Features Replacement
Appliance Dishwasher
Heat Source Electric
Laundry None
Exterior
Exterior Feature Deck(s)
Garage Spaces 4.0
Waterfront N
Water Access N
Roof Type Pitched,Shingle
Accessibility None
Porch Deck(s)
Parking Type Off Street
Total Parking Spaces 4
Garage N
Building
Story 1.5
Foundation Slab
Sewer Public Sewer
Water Public
Architectural Style Cape Cod
Level or Stories 1.5
Additional Building Above Grade, Below Grade
New Construction N
Schools
Middle Schools Ridley
High Schools Ridley
School District Ridley
Others
Senior Community No
Tax ID 38-04-00411-00
Ownership Fee Simple
SqFt Source Assessor
Horse Property N
Special Listing Condition Standard
Read Less Info
Want to know what your home might be worth? Contact us for a FREE valuation!

Our team is ready to help you sell your home for the highest possible price ASAP

Bought with Robert C Hoopes • Coldwell Banker Realty







