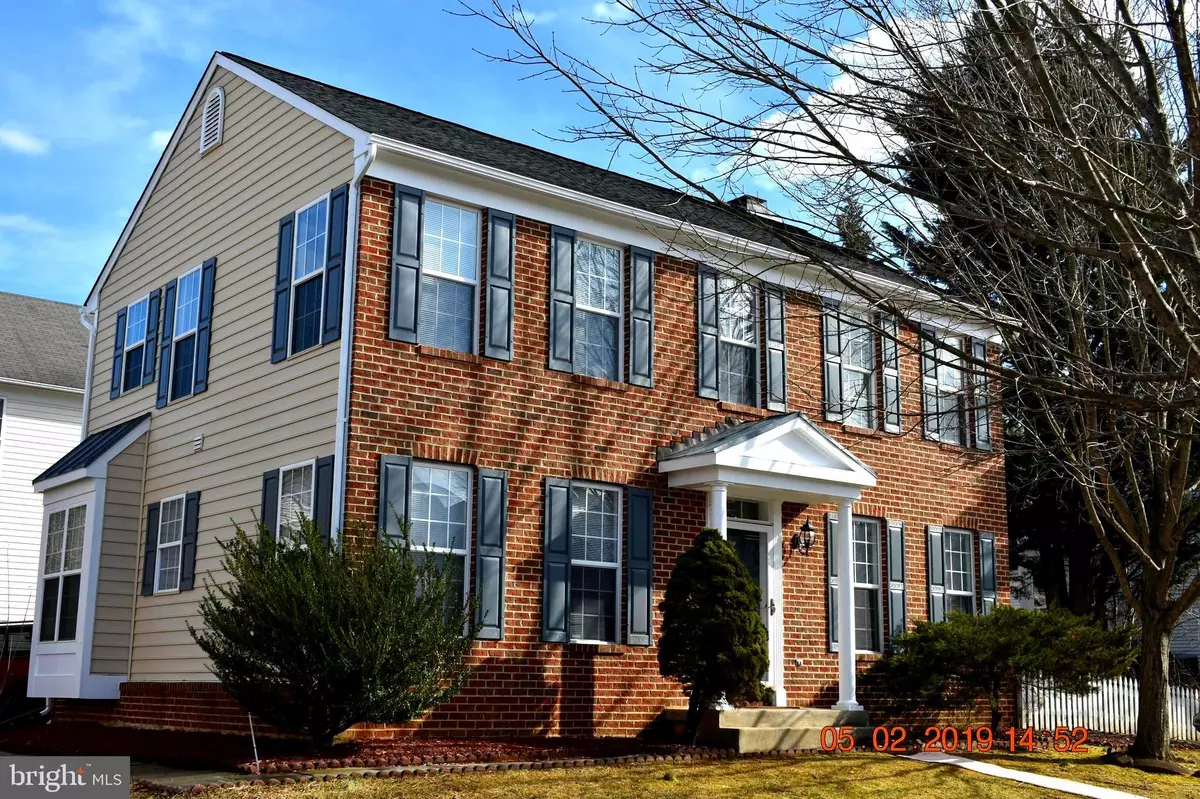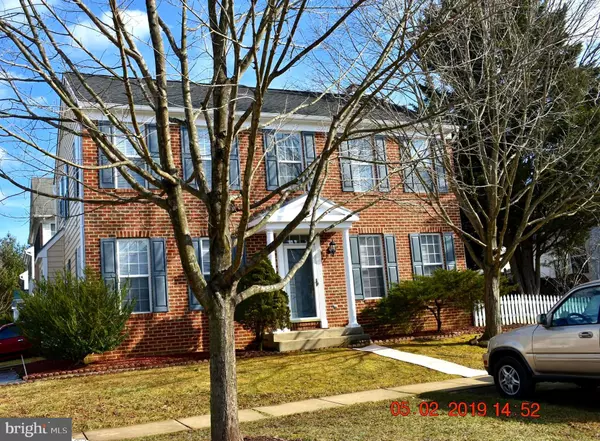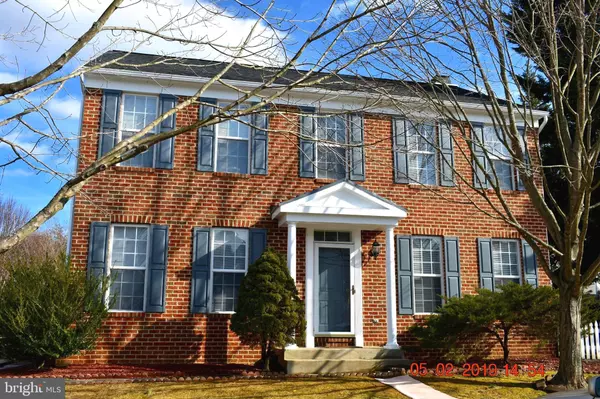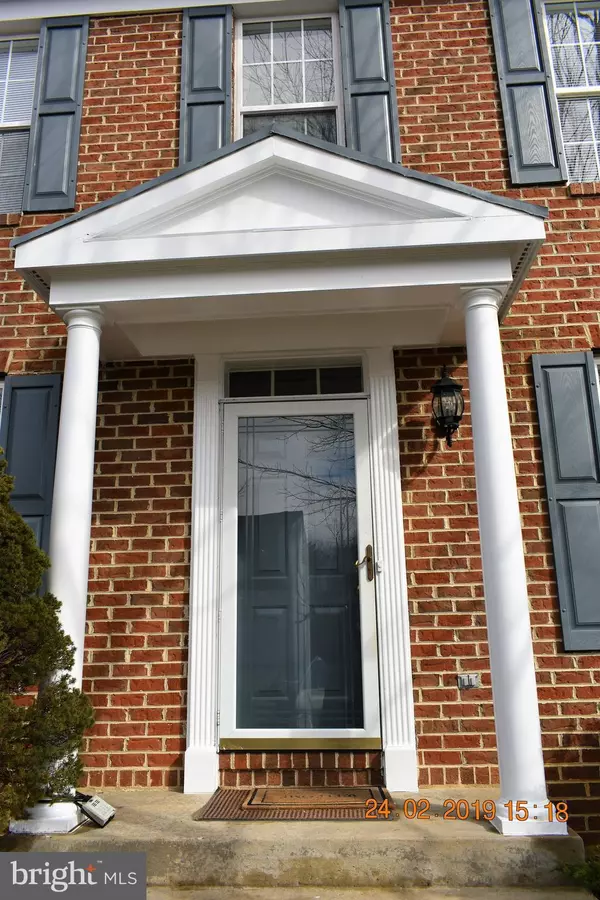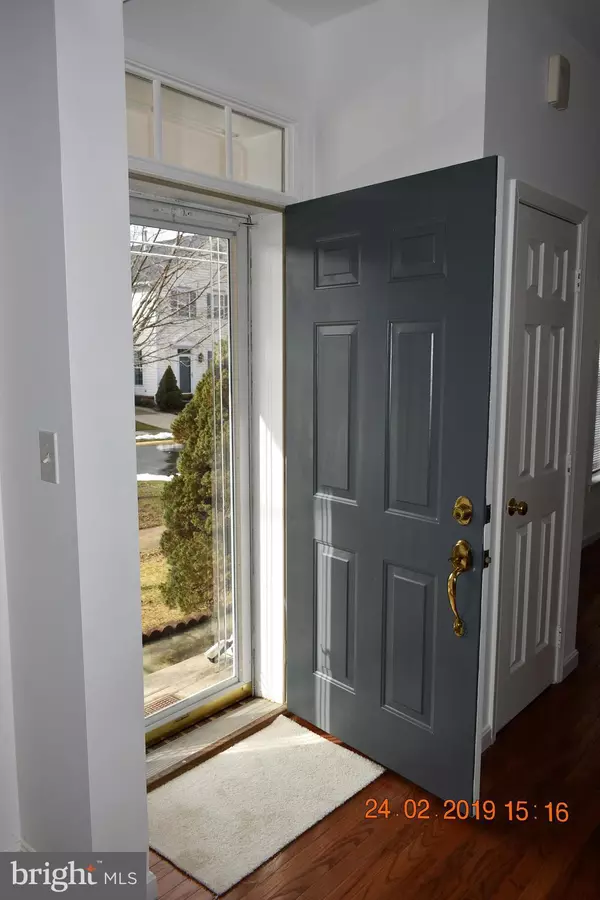$450,000
$449,900
For more information regarding the value of a property, please contact us for a free consultation.
4 Beds
4 Baths
2,702 SqFt
SOLD DATE : 04/10/2019
Key Details
Sold Price $450,000
Property Type Single Family Home
Sub Type Detached
Listing Status Sold
Purchase Type For Sale
Square Footage 2,702 sqft
Price per Sqft $166
Subdivision Apple Ridge
MLS Listing ID MDMC532352
Sold Date 04/10/19
Style Colonial
Bedrooms 4
Full Baths 3
Half Baths 1
HOA Fees $117/qua
HOA Y/N Y
Abv Grd Liv Area 2,102
Originating Board BRIGHT
Year Built 1998
Annual Tax Amount $4,555
Tax Year 2018
Lot Size 3,780 Sqft
Acres 0.09
Property Description
Do not miss the opportunity of owning this beautifully renovated colonial home!! One owner only !Hardwood throughout the main level, Updated Eat-In Kitchen, Granite Counter tops and brand new Samsung Stainless Steel Appliances. 4 bedrooms upstairs with 2 full bathrooms which have been freshly updated. Extra Den in the finished basement which could be used as a study room with another full bathroom. Powder room and plenty of natural light throughout the house. Wood fireplace adding the comfort of itLarge backyard for the landscaping lovers. The house has been updated with a brand new roof, new carpet in the upper levels and the basement. Easy access to public transportation and close to shopping and I-270.Great location.
Location
State MD
County Montgomery
Zoning TS
Rooms
Other Rooms Den
Basement Full, Connecting Stairway, Fully Finished, Interior Access
Interior
Interior Features Breakfast Area, Carpet, Dining Area, Kitchen - Gourmet, Ceiling Fan(s), Pantry, Wood Floors
Hot Water Natural Gas, 60+ Gallon Tank
Cooling Central A/C
Flooring Hardwood, Ceramic Tile, Carpet
Fireplaces Number 1
Fireplaces Type Stone, Wood, Marble
Equipment Built-In Microwave, Dishwasher, Disposal, Dryer - Electric, Energy Efficient Appliances, Microwave, Oven/Range - Gas, Refrigerator, Stainless Steel Appliances, Stove, Washer, Water Heater
Furnishings Partially
Fireplace Y
Appliance Built-In Microwave, Dishwasher, Disposal, Dryer - Electric, Energy Efficient Appliances, Microwave, Oven/Range - Gas, Refrigerator, Stainless Steel Appliances, Stove, Washer, Water Heater
Heat Source Natural Gas
Laundry Basement, Dryer In Unit, Washer In Unit
Exterior
Exterior Feature Brick, Porch(es)
Parking Features Garage - Side Entry, Garage Door Opener, Inside Access
Garage Spaces 1.0
Fence Wood
Utilities Available Electric Available, Water Available, Natural Gas Available, Phone Connected
Water Access N
Roof Type Shingle
Street Surface Other
Accessibility None
Porch Brick, Porch(es)
Road Frontage City/County
Attached Garage 1
Total Parking Spaces 1
Garage Y
Building
Story 3+
Sewer Public Sewer
Water Public
Architectural Style Colonial
Level or Stories 3+
Additional Building Above Grade, Below Grade
Structure Type Dry Wall,Vinyl
New Construction N
Schools
Elementary Schools Stedwick
Middle Schools Neelsville
High Schools Watkins Mill
School District Montgomery County Public Schools
Others
Senior Community No
Tax ID 160902996097
Ownership Fee Simple
SqFt Source Assessor
Security Features Motion Detectors
Acceptable Financing Cash, Conventional, FHA, VA
Horse Property N
Listing Terms Cash, Conventional, FHA, VA
Financing Cash,Conventional,FHA,VA
Special Listing Condition Standard
Read Less Info
Want to know what your home might be worth? Contact us for a FREE valuation!

Our team is ready to help you sell your home for the highest possible price ASAP

Bought with Herman Bonaparte Jr. • Long & Foster Real Estate, Inc.

