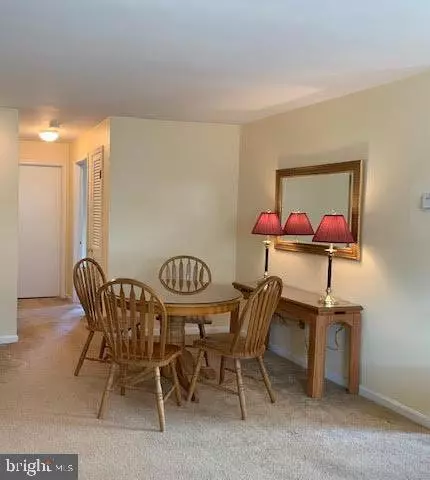$165,000
$165,000
For more information regarding the value of a property, please contact us for a free consultation.
2 Beds
1 Bath
846 SqFt
SOLD DATE : 04/08/2019
Key Details
Sold Price $165,000
Property Type Condo
Sub Type Condo/Co-op
Listing Status Sold
Purchase Type For Sale
Square Footage 846 sqft
Price per Sqft $195
Subdivision Ardmore
MLS Listing ID PAMC554560
Sold Date 04/08/19
Style Traditional
Bedrooms 2
Full Baths 1
Condo Fees $360/mo
HOA Y/N N
Abv Grd Liv Area 846
Originating Board BRIGHT
Year Built 1962
Annual Tax Amount $2,695
Tax Year 2018
Lot Dimensions x 0.00
Property Description
Spring Into This Fabulous Community! Location Offers Walking Distance To Suburban Square, Farmers Market, Restaurants, Shops & Close To The Heart Of The Main Line. End-Unit Maintenance Free Condo Is Move In Ready With Open Concept. Nice Size Living/Dining Area & Large Closet, Separate Kitchen Area With Overhead Lighting/Fan & Hardwood Floors. Galley Kitchen Is Crisp And Clean, Tiled Floors & Newer SS Appliances. Two Spacious Bedrooms, Master has 2 Nice Size Closets & Center Hall Tiled Bath with New Tub Enclosure. Newly Installed Windows Through Out The Entire Unit. Common Utility Area In Lower Level Is Neat And Clean, Each Unit Also Comes With Their Own Storage (6x8x7) In Lower Level. Condo Fee Includes: Heat,Water,Exterior Maintenance...Easy To Show & Ready To Enjoy!
Location
State PA
County Montgomery
Area Lower Merion Twp (10640)
Zoning R7
Rooms
Other Rooms Living Room, Dining Room, Kitchen, Other, Bathroom 1, Bathroom 2
Main Level Bedrooms 2
Interior
Interior Features Intercom, Kitchen - Galley
Heating Baseboard - Hot Water
Cooling Wall Unit
Equipment Built-In Microwave, Built-In Range, Dishwasher, Oven - Self Cleaning, Stainless Steel Appliances
Appliance Built-In Microwave, Built-In Range, Dishwasher, Oven - Self Cleaning, Stainless Steel Appliances
Heat Source Oil
Exterior
Garage Spaces 1.0
Amenities Available Laundry Facilities
Waterfront N
Water Access N
Accessibility None
Parking Type Parking Lot
Total Parking Spaces 1
Garage N
Building
Story 2
Unit Features Garden 1 - 4 Floors
Sewer Public Sewer
Water Public
Architectural Style Traditional
Level or Stories 2
Additional Building Above Grade, Below Grade
New Construction N
Schools
Elementary Schools Penn Valley
Middle Schools Welsh Valley
High Schools Lower Merion
School District Lower Merion
Others
HOA Fee Include Heat,Lawn Maintenance,Snow Removal,Water,Insurance,Common Area Maintenance
Senior Community No
Tax ID 40-00-33304-505
Ownership Condominium
Special Listing Condition Standard
Read Less Info
Want to know what your home might be worth? Contact us for a FREE valuation!

Our team is ready to help you sell your home for the highest possible price ASAP

Bought with Erin Brophy • Keller Williams Realty Devon-Wayne







