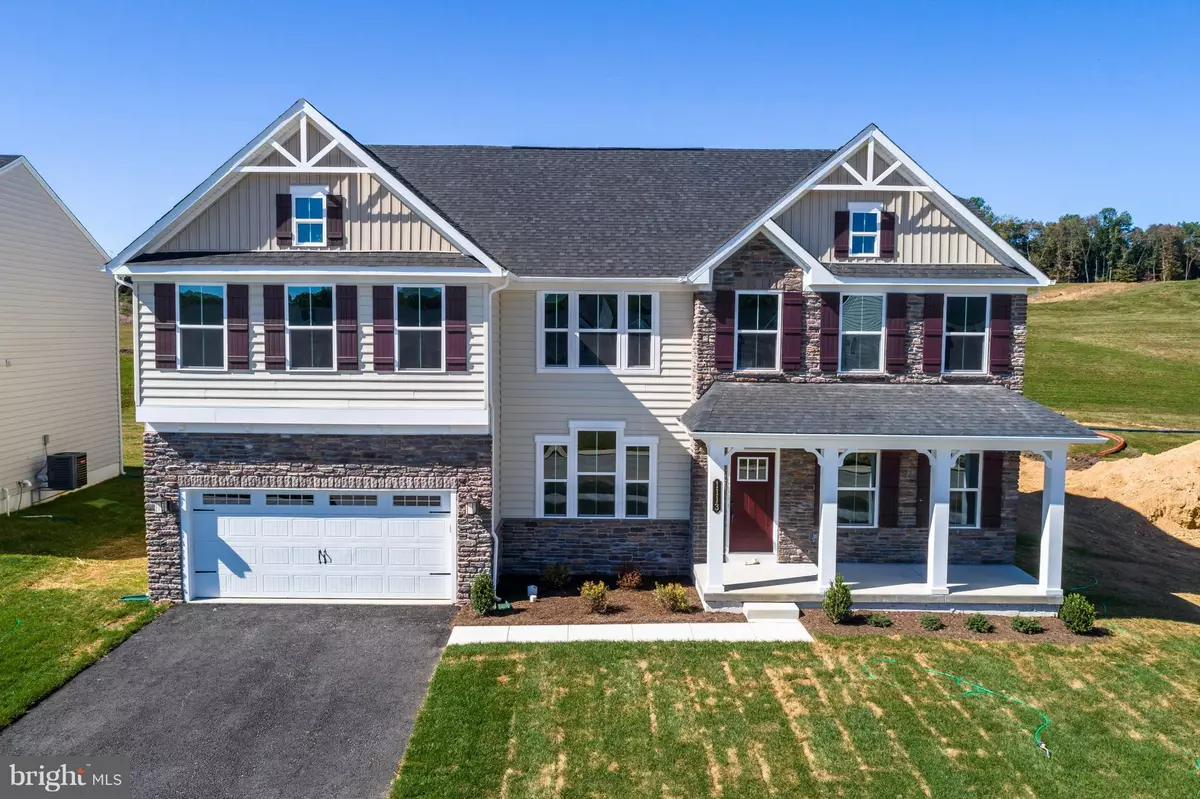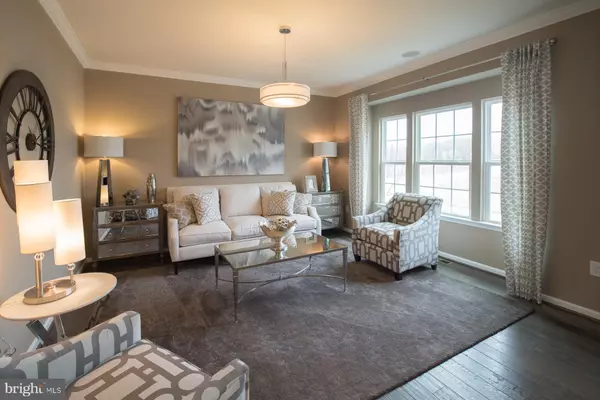$435,990
$435,990
For more information regarding the value of a property, please contact us for a free consultation.
4 Beds
3 Baths
3,896 SqFt
SOLD DATE : 03/29/2019
Key Details
Sold Price $435,990
Property Type Single Family Home
Sub Type Detached
Listing Status Sold
Purchase Type For Sale
Square Footage 3,896 sqft
Price per Sqft $111
Subdivision Stray Winds Farm
MLS Listing ID PADA103982
Sold Date 03/29/19
Style Colonial
Bedrooms 4
Full Baths 2
Half Baths 1
HOA Fees $30/qua
HOA Y/N Y
Abv Grd Liv Area 3,896
Originating Board BRIGHT
Year Built 2019
Tax Year 2019
Lot Size 0.516 Acres
Acres 0.52
Property Description
Stray Winds Farm offers an unbeatable location within Central Dauphin SD. Our newest "Estates" section offers 1/2 acre + home sites framed by picturesque views of the Appalachian Mountains. 4 floor plans to choose from with the Corsica being the largest. The Corsica can have Up To 6BR and 5 Full BA. From the 2-car or optional 3-car Garage enter through the Family Entry into the expansive Kitchen featuring a huge island, an abundance of cabinets and granite counter space, GE SS Appliance pkg, a walk-in pantry & a dining area all open to the spacious Family Rm. At the front of the home the inviting Foyer boasts a dramatic 2-story entry with Living Rm and Dining Rm on either side. The Living Room has options for becoming a Study with French doors or a 1st Floor Bedroom w/full Bath. Heading upstairs it's open and airy with a large Loft that can become an optional 5th bedroom if you prefer. The Owner's Ste has a tray ceiling, 2 walk-in closets & a spacious on-suite Bath;. The Upper Level also includes 3 other Bedrooms, two of which have walk-in closets and one an option for an additional private Bath, a Main Bath and a Laundry Rm right where it should be, just a few steps from all those hampers. The Basement has options to finish off a Rec Rm, Office w/full BA & Media Rm. Finish off one, two or all three spaces and still there's a room for Storage. Do you want your everyday life more comfortable? Then no problem, The Corsica is here with its free-flowing and flexible floorplan to give you the space for every need. Other Homes Sites are Available. Images are representative only.
Location
State PA
County Dauphin
Area Lower Paxton Twp (14035)
Zoning RESIDENTIAL
Rooms
Other Rooms Dining Room, Primary Bedroom, Bedroom 2, Bedroom 3, Bedroom 4, Kitchen, Family Room, Basement, Foyer, Study, Laundry, Loft, Mud Room, Bathroom 1, Primary Bathroom, Half Bath
Basement Unfinished, Full
Interior
Heating Forced Air
Cooling Central A/C
Fireplaces Number 1
Fireplace Y
Heat Source Natural Gas
Exterior
Garage Garage - Side Entry, Garage Door Opener
Garage Spaces 2.0
Waterfront N
Water Access N
Accessibility None
Parking Type Attached Garage, Driveway
Attached Garage 2
Total Parking Spaces 2
Garage Y
Building
Story 3+
Sewer Public Sewer
Water Public
Architectural Style Colonial
Level or Stories 3+
Additional Building Above Grade, Below Grade
New Construction Y
Schools
School District Central Dauphin
Others
Senior Community No
Tax ID 9999
Ownership Fee Simple
SqFt Source Estimated
Special Listing Condition Standard
Read Less Info
Want to know what your home might be worth? Contact us for a FREE valuation!

Our team is ready to help you sell your home for the highest possible price ASAP

Bought with Non Member • Metropolitan Regional Information Systems, Inc.







