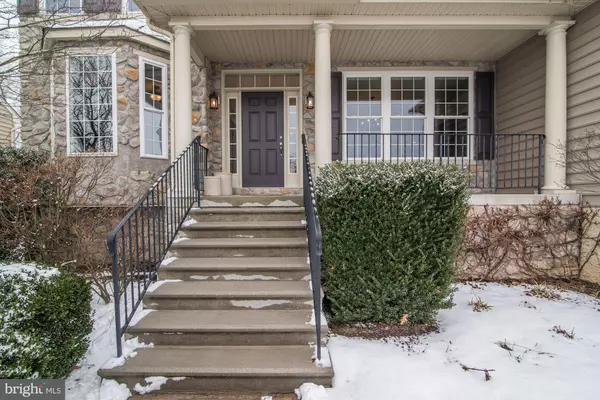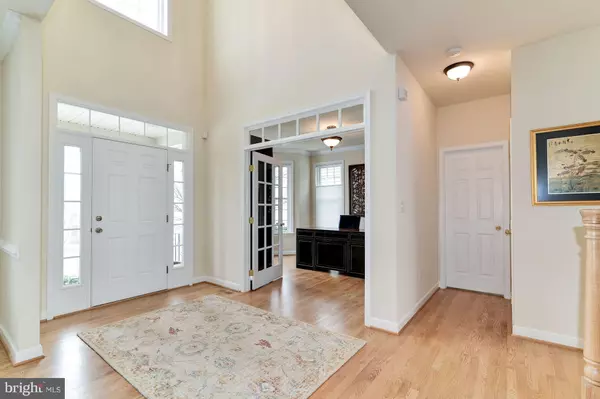$525,000
$500,000
5.0%For more information regarding the value of a property, please contact us for a free consultation.
4 Beds
4 Baths
5,100 SqFt
SOLD DATE : 04/04/2019
Key Details
Sold Price $525,000
Property Type Single Family Home
Sub Type Detached
Listing Status Sold
Purchase Type For Sale
Square Footage 5,100 sqft
Price per Sqft $102
Subdivision Hartefeld
MLS Listing ID PACT285830
Sold Date 04/04/19
Style Colonial
Bedrooms 4
Full Baths 3
Half Baths 1
HOA Fees $73/qua
HOA Y/N Y
Abv Grd Liv Area 3,600
Originating Board BRIGHT
Year Built 2006
Annual Tax Amount $8,806
Tax Year 2018
Lot Size 0.318 Acres
Acres 0.32
Property Description
Welcome to 105 Minikahda Circle in the beautiful community of Hartefeld. This property has everything you want in a home - hardwood floors, spacious kitchen with island, first-floor office, laundry room, finished basement, master bedroom with sitting area and updated bathroom, and something quite special; an elevator! That is right, no more lugging groceries or laundry up and down stairs! With easy access from every floor, you can have single floor living in a multi-floor home. This home has been meticulously maintained, freshly painted, and is move-in ready. The finished basement, workshop area, and professional installed hardscaping provide multiple areas for living, hobbies, and entertaining. In the summer, enjoy the community pool and fitness center which are part of the HOA.
Location
State PA
County Chester
Area New Garden Twp (10360)
Zoning R1
Rooms
Other Rooms Living Room, Dining Room, Primary Bedroom, Sitting Room, Bedroom 2, Bedroom 3, Bedroom 4, Kitchen, Family Room, Laundry, Office
Basement Fully Finished, Garage Access, Poured Concrete
Interior
Interior Features Chair Railings, Crown Moldings, Dining Area, Elevator, Floor Plan - Open, Kitchen - Island, Primary Bath(s), Stall Shower, Upgraded Countertops
Hot Water Natural Gas
Heating Forced Air
Cooling Central A/C
Flooring Carpet, Ceramic Tile, Hardwood
Fireplaces Number 2
Fireplaces Type Fireplace - Glass Doors, Mantel(s)
Equipment Built-In Microwave, Built-In Range, Dishwasher, Disposal, Dryer - Electric, Oven - Double, Washer - Front Loading
Fireplace Y
Window Features Double Pane,Energy Efficient,Vinyl Clad
Appliance Built-In Microwave, Built-In Range, Dishwasher, Disposal, Dryer - Electric, Oven - Double, Washer - Front Loading
Heat Source Natural Gas
Laundry Main Floor
Exterior
Garage Basement Garage
Garage Spaces 4.0
Waterfront N
Water Access N
Roof Type Asphalt
Accessibility Elevator
Parking Type Attached Garage
Attached Garage 2
Total Parking Spaces 4
Garage Y
Building
Story 2
Foundation Passive Radon Mitigation
Sewer Public Sewer
Water Public
Architectural Style Colonial
Level or Stories 2
Additional Building Above Grade, Below Grade
Structure Type 9'+ Ceilings,Cathedral Ceilings
New Construction N
Schools
Elementary Schools New Garden
Middle Schools Kennett
High Schools Kennett
School District Kennett Consolidated
Others
HOA Fee Include Pool(s),Recreation Facility
Senior Community No
Tax ID 60-04 -0258
Ownership Fee Simple
SqFt Source Assessor
Security Features Smoke Detector
Acceptable Financing Cash, Conventional
Horse Property N
Listing Terms Cash, Conventional
Financing Cash,Conventional
Special Listing Condition Standard
Read Less Info
Want to know what your home might be worth? Contact us for a FREE valuation!

Our team is ready to help you sell your home for the highest possible price ASAP

Bought with Janet C. Patrick • Patterson-Schwartz-Hockessin







