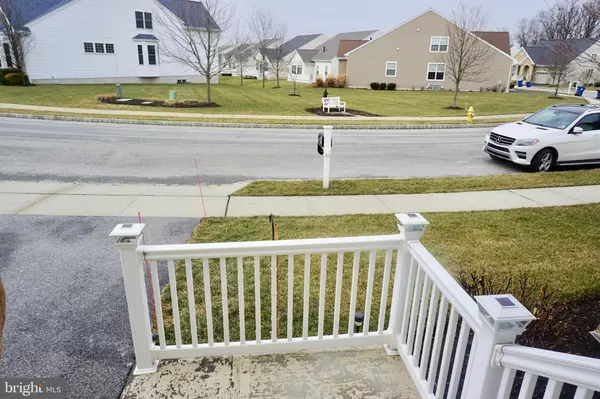$359,900
$359,900
For more information regarding the value of a property, please contact us for a free consultation.
3 Beds
3 Baths
8,832 Sqft Lot
SOLD DATE : 04/01/2019
Key Details
Sold Price $359,900
Property Type Single Family Home
Sub Type Detached
Listing Status Sold
Purchase Type For Sale
Subdivision Ovations At Elk View
MLS Listing ID PACT364146
Sold Date 04/01/19
Style Colonial
Bedrooms 3
Full Baths 3
HOA Fees $225/mo
HOA Y/N Y
Originating Board BRIGHT
Year Built 2012
Tax Year 2019
Lot Size 8,832 Sqft
Acres 0.2
Property Description
Gorgeous, well kept single in the sought after Ovations at Elkwood. One of the bigger models, which is on a premium oversized lot. Walk in and you know you are home. The layout is very well appointed. HW floors gleam throughout. DR w/ tray ceiling and big windows, kitchen is sharp w/ HW floors, high level designer granite, stone backsplash & island. Family room is just divine and so super sized, but comfortable and complete w/ gas fireplace, cathedral ceiling, & doors to deck. First floor rounds off w/ MBR complete with sitting room, walk in closet, and tiled BR. Second BR is complete w/ full bath. Second floor doesn't disappoint: lg. loft, huge BR& full BA.Lounge on the large deck and take in the vast view of open space. Even if it's a little sunny, no problem theres a huge retractable awning to offer shade and comfort while you relax. Yard offers lots of side space and premium views in back with nothing but green; no views of homes. Front porch and back deck to enjoy outside as much as inside. The huge full basement is completely insulated, has a sump pump that has never been needed or used, and very high ceilings. Clean and bright. Can use as is or finish for even more square footage. Full home generator is installed for those stormy days as back up. Each room is furnished with designer ceiling fans and custom window treatments. This is rare opportunity.
Location
State PA
County Chester
Area Penn Twp (10358)
Zoning R2
Rooms
Other Rooms Dining Room, Primary Bedroom, Bedroom 3, Kitchen, Family Room, Laundry, Loft, Bathroom 2, Full Bath
Basement Full, Poured Concrete, Drainage System, Sump Pump
Main Level Bedrooms 2
Interior
Interior Features Ceiling Fan(s), Walk-in Closet(s), Window Treatments, Wood Floors
Cooling Central A/C
Flooring Hardwood, Carpet, Ceramic Tile
Fireplaces Number 1
Fireplaces Type Gas/Propane
Equipment Built-In Microwave, Dishwasher, Oven - Single
Fireplace Y
Appliance Built-In Microwave, Dishwasher, Oven - Single
Heat Source Natural Gas
Laundry Basement
Exterior
Exterior Feature Deck(s), Porch(es)
Parking Features Garage - Front Entry
Garage Spaces 2.0
Water Access N
View Trees/Woods
Roof Type Asphalt
Accessibility 32\"+ wide Doors
Porch Deck(s), Porch(es)
Attached Garage 2
Total Parking Spaces 2
Garage Y
Building
Story 2
Sewer Public Sewer
Water Public
Architectural Style Colonial
Level or Stories 2
Additional Building Above Grade, Below Grade
Structure Type Dry Wall
New Construction N
Schools
School District Avon Grove
Others
Senior Community Yes
Age Restriction 55
Tax ID 58-03 -0111.000E
Ownership Fee Simple
SqFt Source Assessor
Security Features Carbon Monoxide Detector(s),Fire Detection System
Acceptable Financing Cash, Conventional
Horse Property N
Listing Terms Cash, Conventional
Financing Cash,Conventional
Special Listing Condition Standard
Read Less Info
Want to know what your home might be worth? Contact us for a FREE valuation!

Our team is ready to help you sell your home for the highest possible price ASAP

Bought with Kelly Hayes • RE/MAX Town & Country






