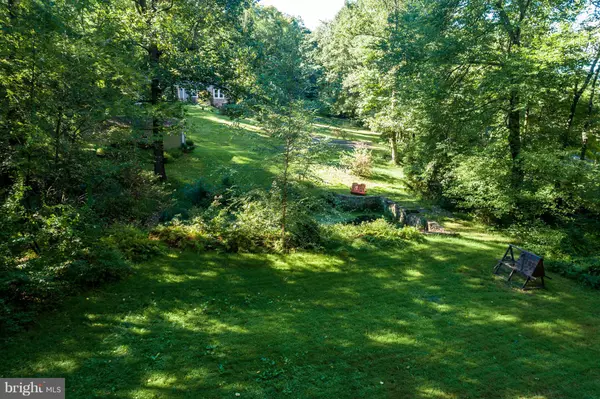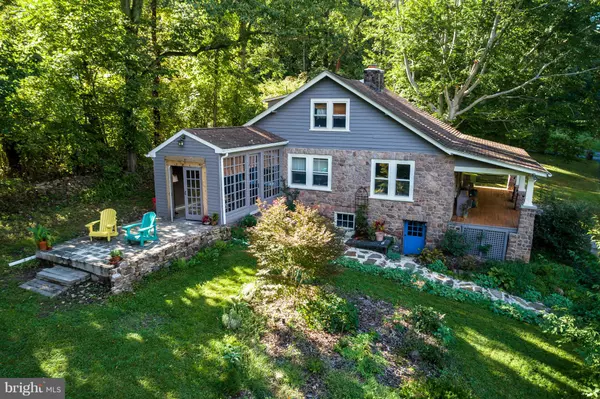$275,000
$285,000
3.5%For more information regarding the value of a property, please contact us for a free consultation.
3 Beds
1 Bath
1,960 SqFt
SOLD DATE : 03/29/2019
Key Details
Sold Price $275,000
Property Type Single Family Home
Sub Type Detached
Listing Status Sold
Purchase Type For Sale
Square Footage 1,960 sqft
Price per Sqft $140
Subdivision None Available
MLS Listing ID PACT284738
Sold Date 03/29/19
Style Cape Cod
Bedrooms 3
Full Baths 1
HOA Y/N N
Abv Grd Liv Area 1,960
Originating Board BRIGHT
Year Built 1926
Annual Tax Amount $4,852
Tax Year 2018
Lot Size 2.000 Acres
Acres 2.0
Property Description
Quaint country charm on a private, peaceful 2-acre lot located in beautiful Chester County. This solid stone-built cape looks like it is from the pages of a fairy tale. As you ascend the front steps, you will find the large front porch perfect for enjoying quiet evenings. Entry into the home is into the large living room with a beautiful stone fireplace and deep window sills. Hardwood floors throughout the home are original. The old-world kitchen area meets the modern appliances to satisfy your culinary needs and the adjacent dining area could be incorporated to enlarge the kitchen if desired. Besides the fireplace in the living room, another gem of this home is the sunroom off the kitchen. This room provides plenty of light and access to the rear patio overlooking the pond and backyard. This room could also be used as a dining room giving you flexibility to make this home your own. Full bathroom featuring a large tub and shower stall and first floor bedroom finish off this level. First floor bedroom could also be an office. Second floor is made up of two large bedrooms. Laundry facilities are currently located in the basement but could be relocated to the main level in the pantry room next to the kitchen. This home has tremendous appeal, but the grounds will have you falling in love with the property. Home sits well off the road back a long driveway which leads to the detached garage. Past the driveway, the pond is situated in view from the home s back patio. Crossing over the bridge you will find an area filled with pathways to explore and take in the natural habitat of the local wildlife. As private and peaceful as this property is, it is conveniently located to major highways, restaurants, shopping and recreation areas.
Location
State PA
County Chester
Area South Coventry Twp (10320)
Zoning RES
Rooms
Other Rooms Living Room, Dining Room, Bedroom 2, Bedroom 3, Kitchen, Bedroom 1, Sun/Florida Room
Basement Partial, Daylight, Partial, Outside Entrance, Poured Concrete
Main Level Bedrooms 1
Interior
Hot Water S/W Changeover
Heating Hot Water
Cooling None
Flooring Hardwood, Ceramic Tile
Fireplaces Number 1
Fireplaces Type Mantel(s), Wood, Stone
Equipment Negotiable
Furnishings No
Fireplace Y
Heat Source Oil
Laundry Basement
Exterior
Exterior Feature Patio(s), Porch(es)
Garage Additional Storage Area, Garage - Front Entry
Garage Spaces 1.0
Waterfront N
Water Access Y
View Pond
Roof Type Shingle,Pitched
Accessibility None
Porch Patio(s), Porch(es)
Road Frontage Boro/Township
Parking Type Driveway, Detached Garage
Total Parking Spaces 1
Garage Y
Building
Story 2
Foundation Stone
Sewer On Site Septic
Water Well
Architectural Style Cape Cod
Level or Stories 2
Additional Building Above Grade, Below Grade
Structure Type Plaster Walls,Dry Wall
New Construction N
Schools
School District Owen J Roberts
Others
Senior Community No
Tax ID 20-02 -0061
Ownership Fee Simple
SqFt Source Assessor
Acceptable Financing Cash, Conventional, FHA 203(k)
Horse Property N
Listing Terms Cash, Conventional, FHA 203(k)
Financing Cash,Conventional,FHA 203(k)
Special Listing Condition Standard
Read Less Info
Want to know what your home might be worth? Contact us for a FREE valuation!

Our team is ready to help you sell your home for the highest possible price ASAP

Bought with Tom McQuilkin • RE/MAX Professional Realty







