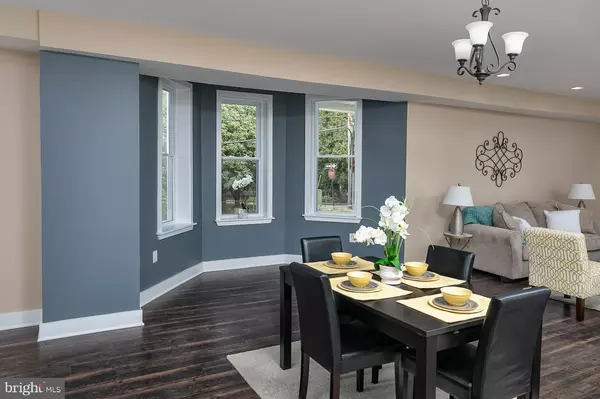$237,000
$225,000
5.3%For more information regarding the value of a property, please contact us for a free consultation.
4 Beds
3 Baths
1,834 SqFt
SOLD DATE : 03/29/2019
Key Details
Sold Price $237,000
Property Type Single Family Home
Sub Type Detached
Listing Status Sold
Purchase Type For Sale
Square Footage 1,834 sqft
Price per Sqft $129
Subdivision Hamilton Heights
MLS Listing ID MDBA435670
Sold Date 03/29/19
Style Colonial
Bedrooms 4
Full Baths 2
Half Baths 1
HOA Y/N N
Abv Grd Liv Area 1,834
Originating Board BRIGHT
Year Built 1900
Annual Tax Amount $3,591
Tax Year 2019
Lot Size 7,100 Sqft
Acres 0.16
Property Description
FALL IN LOVE with this BEAUTIFUL OVERSIZED 4BR/2FB/1HB Completely Renovated 4-Level Corner Lot Detached Home! The inviting open-concept floor plan welcomes you with warm hardwood floors, soft paint palette, multiple recessed lighting and windows, and a beautiful carpeted staircase with accent wall. The spacious Living and Dining areas provide ample space to relax and entertain guests. Continue to a gourmet Kitchen with beautiful cabinets, sleek granite countertops, stainless steel appliances including a French door refrigerator and built-in microwave and beautiful ceramic tile backsplash, perfect for cooking and entertaining. Complete with a bonus Powder Room and Laundry area right off the Kitchen. Continue to Upper Level 1 as a central hall leads to 3 bedrooms. A Full Hall Bath serves Bedrooms 2, 3 and 4. The Upper 2 Level features a Master Suite with wall-to-wall carpeted sleeping area plus a sunny sitting room, attached spa inspired master bathroom. This home offers abundant outdoor living opportunities with a beautiful wrap-around porch. This home is truly a one-of-a-kind beauty move-in ready!
Location
State MD
County Baltimore City
Zoning R-3
Rooms
Other Rooms Living Room, Dining Room, Primary Bedroom, Bedroom 2, Bedroom 3, Bedroom 4, Kitchen, Laundry, Primary Bathroom, Full Bath, Half Bath
Basement Full
Interior
Interior Features Carpet, Ceiling Fan(s), Combination Dining/Living, Combination Kitchen/Dining, Dining Area, Floor Plan - Open, Kitchen - Gourmet, Kitchen - Island, Recessed Lighting, Walk-in Closet(s), Wood Floors
Heating Hot Water
Cooling Central A/C, Ceiling Fan(s)
Equipment Built-In Microwave, Dishwasher, Disposal, Exhaust Fan, Icemaker, Oven/Range - Electric, Refrigerator, Stainless Steel Appliances
Appliance Built-In Microwave, Dishwasher, Disposal, Exhaust Fan, Icemaker, Oven/Range - Electric, Refrigerator, Stainless Steel Appliances
Heat Source Natural Gas
Exterior
Exterior Feature Wrap Around, Porch(es)
Fence Fully
Waterfront N
Water Access N
Accessibility None
Porch Wrap Around, Porch(es)
Parking Type On Street
Garage N
Building
Lot Description Corner
Story 3+
Sewer Public Sewer
Water Public
Architectural Style Colonial
Level or Stories 3+
Additional Building Above Grade, Below Grade
New Construction N
Schools
School District Baltimore City Public Schools
Others
Senior Community No
Tax ID 0326235728 006
Ownership Fee Simple
SqFt Source Estimated
Special Listing Condition Standard
Read Less Info
Want to know what your home might be worth? Contact us for a FREE valuation!

Our team is ready to help you sell your home for the highest possible price ASAP

Bought with Robert J Breeden • RE/MAX Sails Inc.







