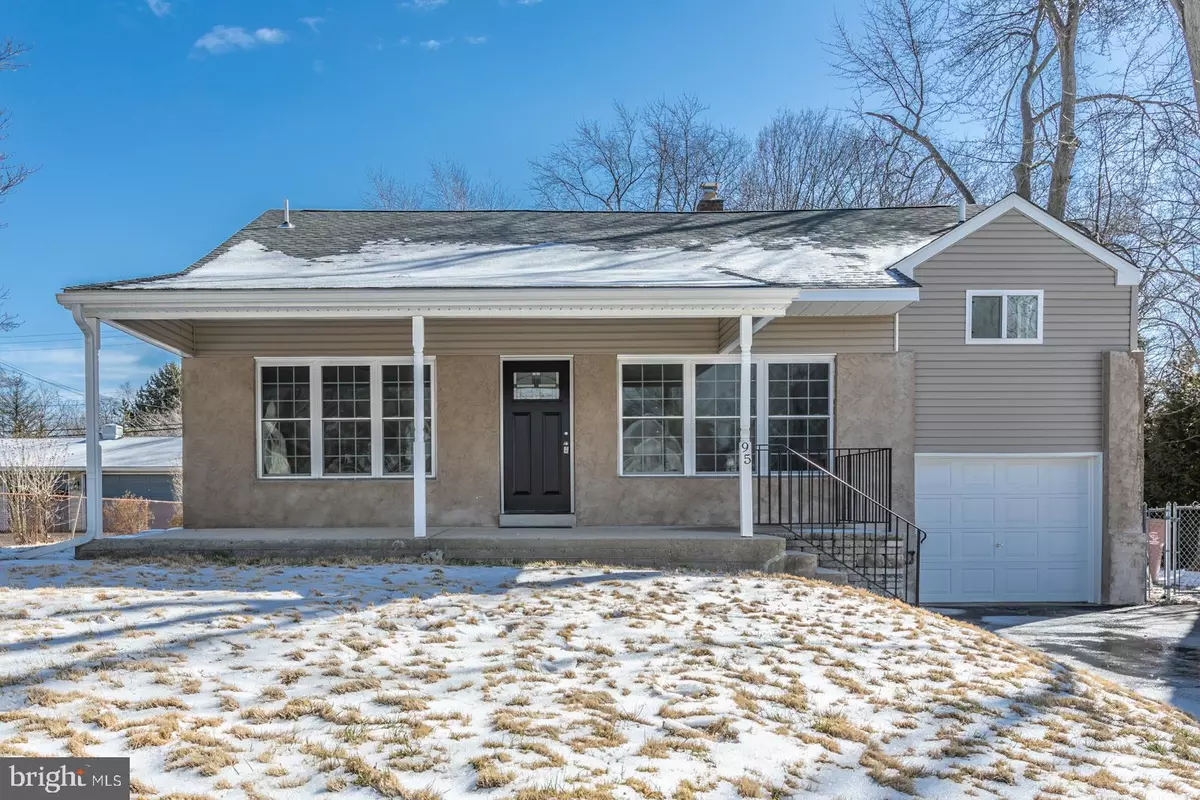$345,000
$339,900
1.5%For more information regarding the value of a property, please contact us for a free consultation.
4 Beds
3 Baths
1,589 SqFt
SOLD DATE : 03/29/2019
Key Details
Sold Price $345,000
Property Type Single Family Home
Sub Type Detached
Listing Status Sold
Purchase Type For Sale
Square Footage 1,589 sqft
Price per Sqft $217
Subdivision Centennial Hills
MLS Listing ID PABU442658
Sold Date 03/29/19
Style Split Level,Raised Ranch/Rambler
Bedrooms 4
Full Baths 2
Half Baths 1
HOA Y/N N
Abv Grd Liv Area 1,589
Originating Board BRIGHT
Year Built 1956
Annual Tax Amount $4,673
Tax Year 2018
Lot Size 0.260 Acres
Acres 0.26
Property Description
Welcome home to 95 Hamilton Drive, a bright and fully renovated home with nothing left to do but move right in! The foyer opens to a sun-drenched gathering room with a wall of windows, gleaming hardwood floors and an open floor plan that is designed to entertain on any scale. The kitchen is sure to wow and boasts new Frigidaire stainless steel appliances, 5 burner gas range and an abundance of cabinetry along with a large dining area. The lower level offers a bright and airy den with a new half bath, tile floor that looks like hardwood and a spacious laundry/ mudroom. Heading up the open staircase are two bedrooms that share a hall bath and a master suite with a new full bath with gorgeous grey toned tile. The upper level is complete with a 4th bedroom. The backyard is spacious and offers a patio along with a storage shed and a one car garage. This magnificently updated home is a fantastic opportunity and could be the perfect home for you!
Location
State PA
County Bucks
Area Warminster Twp (10149)
Zoning R2
Rooms
Other Rooms Living Room, Dining Room, Kitchen, Family Room, Laundry
Interior
Heating Forced Air
Cooling Central A/C
Equipment Stainless Steel Appliances
Appliance Stainless Steel Appliances
Heat Source Natural Gas
Laundry Lower Floor
Exterior
Exterior Feature Patio(s)
Parking Features Inside Access
Garage Spaces 1.0
Water Access N
Accessibility None
Porch Patio(s)
Attached Garage 1
Total Parking Spaces 1
Garage Y
Building
Story 3+
Sewer Public Sewer
Water Public
Architectural Style Split Level, Raised Ranch/Rambler
Level or Stories 3+
Additional Building Above Grade, Below Grade
New Construction N
Schools
School District Centennial
Others
Senior Community No
Tax ID 49-027-015
Ownership Fee Simple
SqFt Source Assessor
Special Listing Condition Standard
Read Less Info
Want to know what your home might be worth? Contact us for a FREE valuation!

Our team is ready to help you sell your home for the highest possible price ASAP

Bought with Paul Garashchuk • Elite Home Realty Inc






