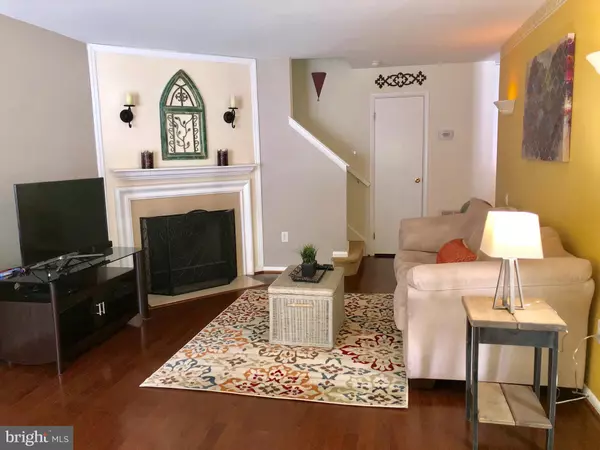$228,000
$225,900
0.9%For more information regarding the value of a property, please contact us for a free consultation.
2 Beds
3 Baths
1,300 SqFt
SOLD DATE : 03/27/2019
Key Details
Sold Price $228,000
Property Type Condo
Sub Type Condo/Co-op
Listing Status Sold
Purchase Type For Sale
Square Footage 1,300 sqft
Price per Sqft $175
Subdivision Montgomery Place
MLS Listing ID PAMC551328
Sold Date 03/27/19
Style Colonial
Bedrooms 2
Full Baths 2
Half Baths 1
Condo Fees $233/mo
HOA Y/N N
Abv Grd Liv Area 1,300
Originating Board BRIGHT
Year Built 1994
Annual Tax Amount $3,125
Tax Year 2020
Lot Dimensions 1300
Property Description
Fabulous, updated 2 bedroom, 2 1/2 bath townhome in desirable Montgomery Place. Resort style living at home! Enjoy the luxury of a pool and fitness center right in your own community. Included is lawn care, snow removal right to your front door, trash removal, building insurance plus exterior maintenance. Solid surface flooring throughout includes gleaming hardwood floors in the living room and dining room. Enjoy entertaining in your spacious dining room which provides plenty of space for a large dinner party and has easy access to kitchen and patio so you can barbecue your favorite foods. Storage closet located outside for your bikes and other items. You ll love cooking in your updated eat-in kitchen with abundant counter and cabinet space, granite counter tops, brand new stainless steel appliances and popular floating vinyl flooring. Powder room completes the 1st level. Upstairs, the master bedroom features vaulted ceiling, walk-in closet, private master bath, ceiling fan, and new floating vinyl floors. Sun filled second bedroom includes ceiling fan and new floating vinyl floors. Hall bath with newer ceramic tile floors linen closet and washer/dryer round out the array of features on the second level .Freshly painter throughout! For your peace of mind, high efficiency Trane HVAC and hot water boiler have been installed. Association replaced roof approximately 4 years ago. Walking distance to great shopping. Conveniently located near train and major roads. Call now and make this home your own! Conveniently located near great shopping, transportation and major access roads. This is definitely a home you ll want to call your own!
Location
State PA
County Montgomery
Area Montgomery Twp (10646)
Zoning R3
Rooms
Other Rooms Living Room, Dining Room, Primary Bedroom, Bedroom 2, Kitchen
Interior
Interior Features Ceiling Fan(s), Kitchen - Eat-In
Hot Water Electric
Heating Heat Pump - Electric BackUp, Forced Air
Cooling Central A/C
Flooring Ceramic Tile, Hardwood, Vinyl
Fireplaces Number 1
Fireplaces Type Marble, Wood
Fireplace Y
Heat Source Electric
Laundry Upper Floor
Exterior
Exterior Feature Patio(s)
Amenities Available Pool - Outdoor
Waterfront N
Water Access N
Roof Type Shingle
Accessibility None
Porch Patio(s)
Parking Type Parking Lot
Garage N
Building
Story 2
Foundation Slab
Sewer Public Sewer
Water Public
Architectural Style Colonial
Level or Stories 2
Additional Building Above Grade, Below Grade
New Construction N
Schools
High Schools North Penn
School District North Penn
Others
HOA Fee Include Ext Bldg Maint,Health Club,Lawn Maintenance,Pool(s),Snow Removal,Trash
Senior Community No
Tax ID 46-00-02582-531
Ownership Condominium
Acceptable Financing Conventional, FHA, VA
Listing Terms Conventional, FHA, VA
Financing Conventional,FHA,VA
Special Listing Condition Standard
Read Less Info
Want to know what your home might be worth? Contact us for a FREE valuation!

Our team is ready to help you sell your home for the highest possible price ASAP

Bought with Lisa Armellino • Coldwell Banker Realty







